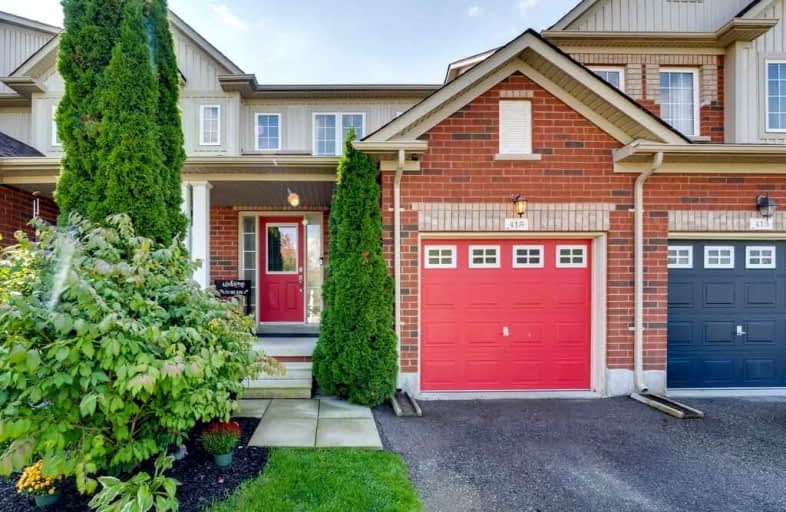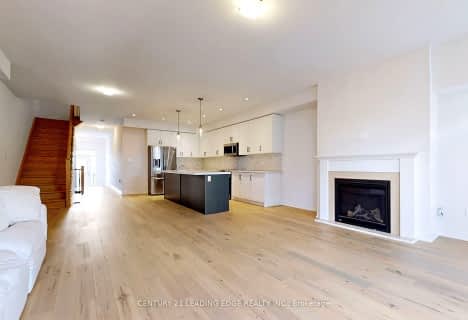Sold on Nov 11, 2022
Note: Property is not currently for sale or for rent.

-
Type: Att/Row/Twnhouse
-
Style: 2-Storey
-
Lot Size: 20.02 x 102.24 Feet
-
Age: 6-15 years
-
Taxes: $2,730 per year
-
Days on Site: 8 Days
-
Added: Nov 03, 2022 (1 week on market)
-
Updated:
-
Last Checked: 3 months ago
-
MLS®#: N5816229
-
Listed By: Homelife/vision realty inc., brokerage
Welcome Home To This Bright And Beautiful 3 Bedroom Townhome! This Lovely Townhouse Boasts An Open Concept Living Space, Kitchen With Stainless Steel Appliances And Ample Storage, Walk Out To A Landscaped Patio From The Dining Room, Spacious Bedrooms, Updated Bathrooms, Garage Access From The Main Foyer And A Recently Renovated Basement! Amazing Neighbourhood Close To Public Schools, Community Centre, Public Library, Walking Trails, Splash Pad And Farmers Markets! Recent Updates Include: A/C (2022), Roof (2022), Carpet (2022), Basement (2020), Hot Water Tank (2021), Bathrooms (2022)!
Extras
Inclusions: All Existing Light Fixtures, All Window Coverings And Their Rods, S/S Fridge, S/S Stove, S/S Microwave, S/S Dishwasher, Washer, Dryer, Fire Pit. Exclusions: Curtain In Nursery, Ring Camera. Roughed In For Central Vac.
Property Details
Facts for 415 King Street East, East Gwillimbury
Status
Days on Market: 8
Last Status: Sold
Sold Date: Nov 11, 2022
Closed Date: Dec 01, 2022
Expiry Date: Mar 20, 2023
Sold Price: $750,000
Unavailable Date: Nov 11, 2022
Input Date: Nov 03, 2022
Property
Status: Sale
Property Type: Att/Row/Twnhouse
Style: 2-Storey
Age: 6-15
Area: East Gwillimbury
Community: Mt Albert
Availability Date: Tbd
Inside
Bedrooms: 3
Bathrooms: 3
Kitchens: 1
Rooms: 6
Den/Family Room: Yes
Air Conditioning: Central Air
Fireplace: No
Laundry Level: Lower
Washrooms: 3
Building
Basement: Finished
Heat Type: Forced Air
Heat Source: Gas
Exterior: Brick
Exterior: Vinyl Siding
Water Supply: Municipal
Special Designation: Unknown
Parking
Driveway: Private
Garage Spaces: 1
Garage Type: Attached
Covered Parking Spaces: 2
Total Parking Spaces: 3
Fees
Tax Year: 2021
Tax Legal Description: Plan 65M3902 Pt Blk 86 Rp 65R29700 Parts 4 And 5
Taxes: $2,730
Highlights
Feature: Fenced Yard
Feature: Library
Feature: Park
Feature: Rec Centre
Feature: School
Land
Cross Street: Ninth Line/King St E
Municipality District: East Gwillimbury
Fronting On: South
Pool: None
Sewer: Sewers
Lot Depth: 102.24 Feet
Lot Frontage: 20.02 Feet
Additional Media
- Virtual Tour: https://youtu.be/e1nkm_z5uoo
Rooms
Room details for 415 King Street East, East Gwillimbury
| Type | Dimensions | Description |
|---|---|---|
| Kitchen Ground | 2.87 x 2.89 | Stainless Steel Appl, Backsplash, Tile Floor |
| Living Ground | 3.05 x 2.69 | Open Concept, O/Looks Backyard, Broadloom |
| Dining Ground | 2.64 x 3.05 | Open Concept, W/O To Patio, Tile Floor |
| Prim Bdrm 2nd | 3.53 x 3.93 | Large Window, Double Closet, Broadloom |
| 2nd Br 2nd | 3.02 x 2.38 | Large Window, Closet, Broadloom |
| 3rd Br 2nd | 3.02 x 2.38 | Large Window, Closet, Broadloom |
| Bathroom 2nd | 2.23 x 1.42 | 4 Pc Bath, Updated, Tile Floor |
| Rec Bsmt | 3.65 x 3.32 | Pot Lights, Vinyl Floor, Renovated |
| Utility Bsmt | 4.49 x 2.81 | Concrete Floor, Laundry Sink, Window |
| Bathroom Ground | 1.30 x 1.45 | 2 Pc Bath, Tile Floor, Updated |
| Foyer Ground | 1.27 x 1.83 | Tile Floor, W/O To Porch, Double Closet |
| Bathroom Bsmt | 1.50 x 1.45 | 2 Pc Bath, Vinyl Floor, Updated |

| XXXXXXXX | XXX XX, XXXX |
XXXX XXX XXXX |
$XXX,XXX |
| XXX XX, XXXX |
XXXXXX XXX XXXX |
$XXX,XXX | |
| XXXXXXXX | XXX XX, XXXX |
XXXXXXX XXX XXXX |
|
| XXX XX, XXXX |
XXXXXX XXX XXXX |
$XXX,XXX | |
| XXXXXXXX | XXX XX, XXXX |
XXXX XXX XXXX |
$XXX,XXX |
| XXX XX, XXXX |
XXXXXX XXX XXXX |
$XXX,XXX |
| XXXXXXXX XXXX | XXX XX, XXXX | $750,000 XXX XXXX |
| XXXXXXXX XXXXXX | XXX XX, XXXX | $789,000 XXX XXXX |
| XXXXXXXX XXXXXXX | XXX XX, XXXX | XXX XXXX |
| XXXXXXXX XXXXXX | XXX XX, XXXX | $799,000 XXX XXXX |
| XXXXXXXX XXXX | XXX XX, XXXX | $573,900 XXX XXXX |
| XXXXXXXX XXXXXX | XXX XX, XXXX | $574,900 XXX XXXX |

Goodwood Public School
Elementary: PublicOur Lady of Good Counsel Catholic Elementary School
Elementary: CatholicBallantrae Public School
Elementary: PublicScott Central Public School
Elementary: PublicMount Albert Public School
Elementary: PublicRobert Munsch Public School
Elementary: PublicOur Lady of the Lake Catholic College High School
Secondary: CatholicSutton District High School
Secondary: PublicSacred Heart Catholic High School
Secondary: CatholicKeswick High School
Secondary: PublicHuron Heights Secondary School
Secondary: PublicNewmarket High School
Secondary: Public- 3 bath
- 3 bed
86 Lyall Stokes Circle, East Gwillimbury, Ontario • L0G 1M0 • Mt Albert
- 3 bath
- 3 bed
- 1500 sqft
56 Cupples Farm Lane, East Gwillimbury, Ontario • L0G 1M0 • Mt Albert



