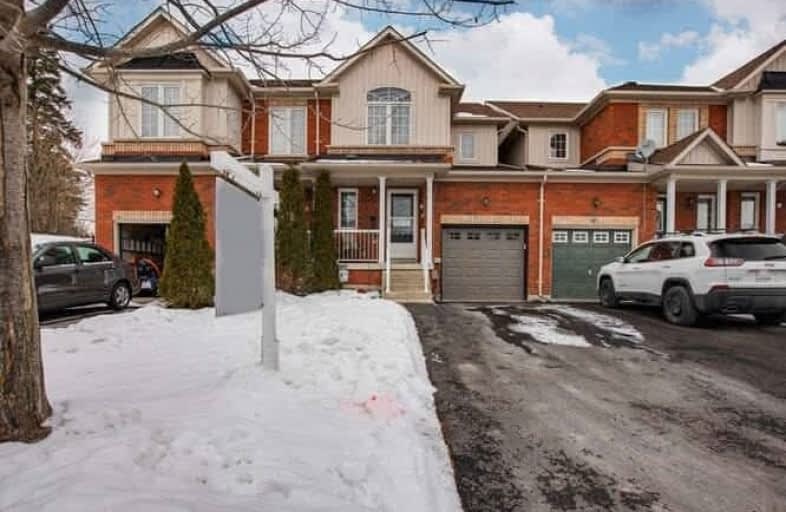Sold on Jan 24, 2021
Note: Property is not currently for sale or for rent.

-
Type: Att/Row/Twnhouse
-
Style: 2-Storey
-
Size: 1100 sqft
-
Lot Size: 20.26 x 150.85 Feet
-
Age: No Data
-
Taxes: $3,008 per year
-
Days on Site: 3 Days
-
Added: Jan 21, 2021 (3 days on market)
-
Updated:
-
Last Checked: 3 months ago
-
MLS®#: N5090318
-
Listed By: Royal lepage rcr realty, brokerage
Spacious Semi-Townhouse (Attached On One Side) Is Located On A Quiet Court With A Huge Backyard And No Homes Behind. Offering Over 1464 S.F. This Immaculate Home Features 3 Bdrm's, 3 Baths, Laundry On Main Floor, Large Master With W/I Closet & Ensuite & An Office In Bsmt. Updates: Roof (2019), Driveway (2015), Furnace + Hmdf. (2018), Water Sftnr (2018), Air Cond. (2020). Great Location, Walk To Parks, Elementary Schools, Shops, Library And Restaurants.
Extras
Fridge, Stove, Dishwasher, Washer & Dryer, Window Covering, Garage Door Opener + 2 Remotes, Central Vac & Attach. Humidifier, Gas Barbecue, Elf, Ceiling Fans (3), Water Sftnr, Garden Shed, Playground Equip. In Bkyd., Hot Water Heater ( R)
Property Details
Facts for 42 Battenberg Court, East Gwillimbury
Status
Days on Market: 3
Last Status: Sold
Sold Date: Jan 24, 2021
Closed Date: Apr 22, 2021
Expiry Date: Mar 31, 2021
Sold Price: $725,000
Unavailable Date: Jan 24, 2021
Input Date: Jan 21, 2021
Prior LSC: Listing with no contract changes
Property
Status: Sale
Property Type: Att/Row/Twnhouse
Style: 2-Storey
Size (sq ft): 1100
Area: East Gwillimbury
Community: Mt Albert
Availability Date: 60-90 Daystba
Inside
Bedrooms: 3
Bathrooms: 3
Kitchens: 1
Rooms: 7
Den/Family Room: No
Air Conditioning: Central Air
Fireplace: No
Laundry Level: Main
Central Vacuum: Y
Washrooms: 3
Building
Basement: Part Fin
Heat Type: Forced Air
Heat Source: Gas
Exterior: Brick
Exterior: Vinyl Siding
Water Supply: None
Special Designation: Unknown
Other Structures: Garden Shed
Parking
Driveway: Private
Garage Spaces: 1
Garage Type: Attached
Covered Parking Spaces: 2
Total Parking Spaces: 3
Fees
Tax Year: 2020
Tax Legal Description: See Schedule B Attached
Taxes: $3,008
Highlights
Feature: Cul De Sac
Feature: Fenced Yard
Feature: Library
Feature: Park
Feature: Public Transit
Feature: School
Land
Cross Street: King Street & Lily M
Municipality District: East Gwillimbury
Fronting On: West
Pool: None
Sewer: Sewers
Lot Depth: 150.85 Feet
Lot Frontage: 20.26 Feet
Lot Irregularities: Huge Deep Lot With No
Additional Media
- Virtual Tour: https://tour.360realtours.ca/1769442?idx=1
Rooms
Room details for 42 Battenberg Court, East Gwillimbury
| Type | Dimensions | Description |
|---|---|---|
| Great Rm Main | 3.70 x 5.10 | Laminate |
| Kitchen Main | 2.50 x 2.90 | Laminate, Backsplash |
| Breakfast Main | 2.50 x 2.80 | Laminate, W/O To Deck |
| Laundry Main | 1.60 x 1.10 | Ceramic Floor |
| Master 2nd | 3.80 x 5.20 | Broadloom, 4 Pc Bath, W/I Closet |
| 2nd Br 2nd | 3.20 x 3.30 | Broadloom, Closet |
| 3rd Br 2nd | 2.50 x 3.80 | Broadloom, Closet |
| Office Bsmt | 3.80 x 2.40 | Ceramic Floor |
| XXXXXXXX | XXX XX, XXXX |
XXXX XXX XXXX |
$XXX,XXX |
| XXX XX, XXXX |
XXXXXX XXX XXXX |
$XXX,XXX |
| XXXXXXXX XXXX | XXX XX, XXXX | $725,000 XXX XXXX |
| XXXXXXXX XXXXXX | XXX XX, XXXX | $648,000 XXX XXXX |

Our Lady of Good Counsel Catholic Elementary School
Elementary: CatholicSharon Public School
Elementary: PublicBallantrae Public School
Elementary: PublicScott Central Public School
Elementary: PublicMount Albert Public School
Elementary: PublicRobert Munsch Public School
Elementary: PublicOur Lady of the Lake Catholic College High School
Secondary: CatholicSutton District High School
Secondary: PublicSacred Heart Catholic High School
Secondary: CatholicKeswick High School
Secondary: PublicHuron Heights Secondary School
Secondary: PublicNewmarket High School
Secondary: Public

