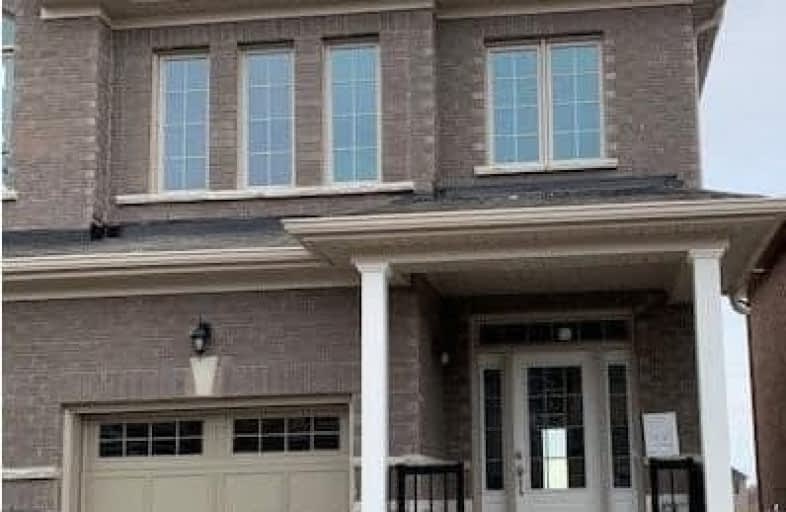Sold on Mar 06, 2020
Note: Property is not currently for sale or for rent.

-
Type: Semi-Detached
-
Style: 2-Storey
-
Size: 1500 sqft
-
Lot Size: 23.62 x 98.43 Feet
-
Age: New
-
Days on Site: 10 Days
-
Added: Feb 25, 2020 (1 week on market)
-
Updated:
-
Last Checked: 2 months ago
-
MLS®#: N4701846
-
Listed By: Royal lepage your community realty, brokerage
Quaint Mt.Albert Village! Never Lived In, Inventory Home - The Bristol B1 Model 1703 Sq Ft, 3 Bedroom, 3Baths, 1 Car Garage. Sun-Filled Open Concept Semi - 9Ft Ceilings On Main, Engineered Hardwood & Ceramic Floors On Main, Upgraded Berber Carpet & Underpad, 2nd Flr Laundry Room With Tub & Uppers, Main Flr. Service Entrance To Garage. Minutes To Amenities & Hwy 404.
Extras
Engineered Hardwood & Ceramic Flooring, Upgraded Berber Carpet And Underpad. Builder's Standard Appliance Package. 7 Year Tarion Warranty. Brand New Subdivision - Other Inventory Homes Available.
Property Details
Facts for Lot 5-45 Robb Thompson Road, East Gwillimbury
Status
Days on Market: 10
Last Status: Sold
Sold Date: Mar 06, 2020
Closed Date: Mar 31, 2020
Expiry Date: Feb 25, 2021
Sold Price: $619,900
Unavailable Date: Mar 06, 2020
Input Date: Feb 25, 2020
Prior LSC: Listing with no contract changes
Property
Status: Sale
Property Type: Semi-Detached
Style: 2-Storey
Size (sq ft): 1500
Age: New
Area: East Gwillimbury
Community: Mt Albert
Availability Date: Imm
Inside
Bedrooms: 3
Bathrooms: 3
Kitchens: 1
Rooms: 6
Den/Family Room: Yes
Air Conditioning: None
Fireplace: Yes
Laundry Level: Upper
Washrooms: 3
Building
Basement: Full
Heat Type: Forced Air
Heat Source: Gas
Exterior: Brick
Exterior: Stone
Water Supply: Municipal
Special Designation: Unknown
Parking
Driveway: Private
Garage Spaces: 1
Garage Type: Built-In
Covered Parking Spaces: 2
Total Parking Spaces: 3
Fees
Tax Year: 2020
Tax Legal Description: Lot 54 Plan 65M-4586 S/T Easement In Gross ****
Land
Cross Street: Mt Albert Rd & Hwy 4
Municipality District: East Gwillimbury
Fronting On: East
Pool: None
Sewer: Sewers
Lot Depth: 98.43 Feet
Lot Frontage: 23.62 Feet
Lot Irregularities: **As In Yr2763975 Tow
Rooms
Room details for Lot 5-45 Robb Thompson Road, East Gwillimbury
| Type | Dimensions | Description |
|---|---|---|
| Kitchen Main | 3.35 x 2.49 | Ceramic Floor, Centre Island, Breakfast Bar |
| Breakfast Main | 4.31 x 3.02 | Ceramic Floor, Open Concept, Window |
| Great Rm Main | 3.50 x 5.51 | Hardwood Floor, Fireplace, Sliding Doors |
| Master 2nd | 4.88 x 3.48 | Broadloom, W/I Closet, 5 Pc Ensuite |
| 2nd Br 2nd | 4.31 x 2.69 | Broadloom, Closet, Window |
| 3rd Br 2nd | 4.06 x 2.72 | Broadloom, Closet, Window |
| Laundry 2nd | - | Ceramic Floor, Laundry Sink, Separate Rm |
| XXXXXXXX | XXX XX, XXXX |
XXXX XXX XXXX |
$XXX,XXX |
| XXX XX, XXXX |
XXXXXX XXX XXXX |
$XXX,XXX |
| XXXXXXXX XXXX | XXX XX, XXXX | $619,900 XXX XXXX |
| XXXXXXXX XXXXXX | XXX XX, XXXX | $619,900 XXX XXXX |

Our Lady of Good Counsel Catholic Elementary School
Elementary: CatholicSharon Public School
Elementary: PublicBallantrae Public School
Elementary: PublicScott Central Public School
Elementary: PublicMount Albert Public School
Elementary: PublicRobert Munsch Public School
Elementary: PublicÉSC Pape-François
Secondary: CatholicOur Lady of the Lake Catholic College High School
Secondary: CatholicSacred Heart Catholic High School
Secondary: CatholicStouffville District Secondary School
Secondary: PublicHuron Heights Secondary School
Secondary: PublicNewmarket High School
Secondary: Public