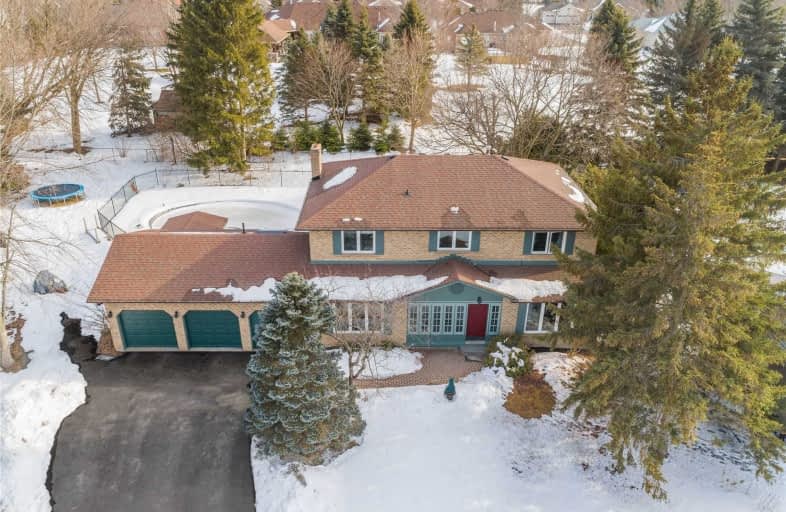
Queensville Public School
Elementary: Public
3.98 km
ÉÉC Jean-Béliveau
Elementary: Catholic
3.03 km
Glen Cedar Public School
Elementary: Public
3.74 km
Our Lady of Good Counsel Catholic Elementary School
Elementary: Catholic
0.37 km
Sharon Public School
Elementary: Public
1.45 km
St Elizabeth Seton Catholic Elementary School
Elementary: Catholic
2.86 km
Dr John M Denison Secondary School
Secondary: Public
5.30 km
Sacred Heart Catholic High School
Secondary: Catholic
4.98 km
Sir William Mulock Secondary School
Secondary: Public
8.74 km
Huron Heights Secondary School
Secondary: Public
4.39 km
Newmarket High School
Secondary: Public
6.07 km
St Maximilian Kolbe High School
Secondary: Catholic
11.15 km




