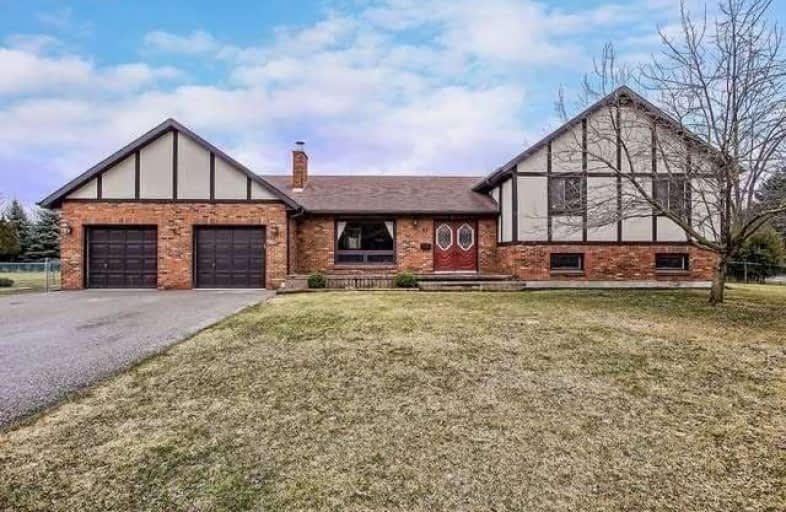Leased on Apr 06, 2018
Note: Property is not currently for sale or for rent.

-
Type: Detached
-
Style: Backsplit 3
-
Size: 2000 sqft
-
Lease Term: 1 Year
-
Possession: May 07 2018
-
All Inclusive: N
-
Lot Size: 0 x 0
-
Age: 16-30 years
-
Days on Site: 18 Days
-
Added: Sep 07, 2019 (2 weeks on market)
-
Updated:
-
Last Checked: 3 months ago
-
MLS®#: N4071242
-
Listed By: Homelife golconda realty inc., brokerage
Beautiful View Facing The Ravine, Convenient Location, Near Community Center, Quiet Neighborhood, Large Spacious House.
Extras
3 Fridges, Stove, Range & Microwave, Dishwasher, Washer, Dryer,
Property Details
Facts for 47 Cedar Street, East Gwillimbury
Status
Days on Market: 18
Last Status: Leased
Sold Date: Apr 05, 2018
Closed Date: May 20, 2018
Expiry Date: Jun 30, 2018
Sold Price: $2,200
Unavailable Date: Apr 06, 2018
Input Date: Mar 19, 2018
Prior LSC: Leased
Property
Status: Lease
Property Type: Detached
Style: Backsplit 3
Size (sq ft): 2000
Age: 16-30
Area: East Gwillimbury
Community: Holland Landing
Availability Date: May 07 2018
Inside
Bedrooms: 3
Bedrooms Plus: 3
Bathrooms: 4
Kitchens: 1
Kitchens Plus: 1
Rooms: 9
Den/Family Room: Yes
Air Conditioning: Central Air
Fireplace: Yes
Laundry: Ensuite
Laundry Level: Main
Washrooms: 4
Utilities
Utilities Included: N
Building
Basement: Apartment
Heat Type: Forced Air
Heat Source: Electric
Exterior: Brick
Private Entrance: Y
Water Supply: Well
Special Designation: Unknown
Parking
Driveway: Private
Parking Included: Yes
Garage Spaces: 2
Garage Type: Attached
Covered Parking Spaces: 10
Total Parking Spaces: 12
Fees
Cable Included: No
Central A/C Included: No
Common Elements Included: No
Heating Included: No
Hydro Included: No
Water Included: Yes
Highlights
Feature: Clear View
Feature: Fenced Yard
Feature: Park
Feature: Ravine
Land
Cross Street: Yonge St & Doane Rd
Municipality District: East Gwillimbury
Fronting On: North
Pool: None
Sewer: Septic
Payment Frequency: Monthly
Rooms
Room details for 47 Cedar Street, East Gwillimbury
| Type | Dimensions | Description |
|---|---|---|
| Living Main | 5.20 x 3.95 | Hardwood Floor, Fireplace, Window |
| Dining Main | 3.75 x 3.90 | Hardwood Floor, W/O To Deck |
| Kitchen Main | 3.92 x 7.75 | B/I Appliances, Ceramic Floor, Large Window |
| Laundry Main | 1.85 x 2.75 | Access To Garage, W/O To Yard |
| Master Upper | 4.15 x 5.15 | Parquet Floor, His/Hers Closets, O/Looks Backyard |
| 2nd Br Upper | 3.55 x 3.60 | Parquet Floor |
| 3rd Br Upper | 3.55 x 3.60 | Parquet Floor |
| 4th Br Lower | 3.55 x 4.40 | Parquet Floor |
| 5th Br Lower | 2.60 x 3.55 | Parquet Floor |
| Rec Lower | - | |
| Kitchen Bsmt | - | |
| Br Bsmt | - |
| XXXXXXXX | XXX XX, XXXX |
XXXXXX XXX XXXX |
$X,XXX |
| XXX XX, XXXX |
XXXXXX XXX XXXX |
$X,XXX | |
| XXXXXXXX | XXX XX, XXXX |
XXXX XXX XXXX |
$X,XXX,XXX |
| XXX XX, XXXX |
XXXXXX XXX XXXX |
$XXX,XXX |
| XXXXXXXX XXXXXX | XXX XX, XXXX | $2,200 XXX XXXX |
| XXXXXXXX XXXXXX | XXX XX, XXXX | $2,200 XXX XXXX |
| XXXXXXXX XXXX | XXX XX, XXXX | $1,266,000 XXX XXXX |
| XXXXXXXX XXXXXX | XXX XX, XXXX | $999,999 XXX XXXX |

Queensville Public School
Elementary: PublicÉÉC Jean-Béliveau
Elementary: CatholicGood Shepherd Catholic Elementary School
Elementary: CatholicHolland Landing Public School
Elementary: PublicPark Avenue Public School
Elementary: PublicPhoebe Gilman Public School
Elementary: PublicBradford Campus
Secondary: PublicDr John M Denison Secondary School
Secondary: PublicSacred Heart Catholic High School
Secondary: CatholicSir William Mulock Secondary School
Secondary: PublicHuron Heights Secondary School
Secondary: PublicNewmarket High School
Secondary: Public- 1 bath
- 3 bed
- 1500 sqft
19365 Yonge Street, East Gwillimbury, Ontario • L9N 1L8 • Holland Landing



