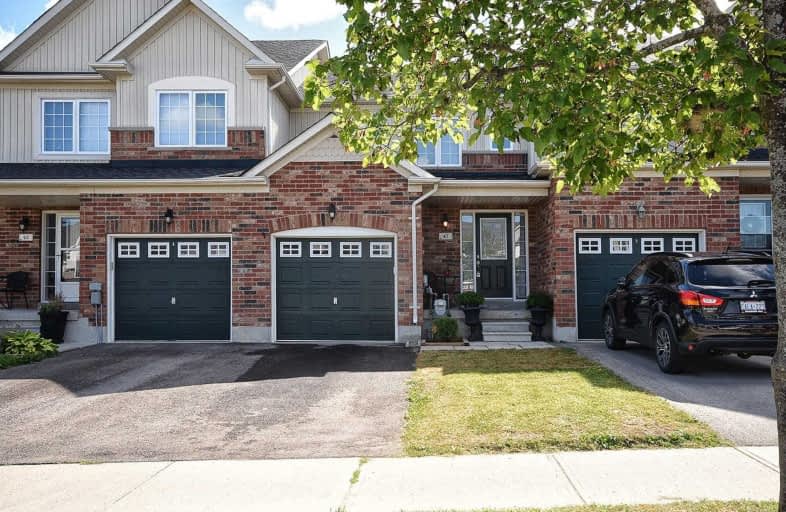Sold on Aug 09, 2020
Note: Property is not currently for sale or for rent.

-
Type: Att/Row/Twnhouse
-
Style: 2-Storey
-
Lot Size: 20.01 x 98.43 Feet
-
Age: 6-15 years
-
Taxes: $2,697 per year
-
Days on Site: 10 Days
-
Added: Jul 30, 2020 (1 week on market)
-
Updated:
-
Last Checked: 2 months ago
-
MLS®#: N4850106
-
Listed By: Homelife/bayview realty inc., brokerage
Showstopper,3Br Townhome Fully Renovated $50K In Upgrades, Quartz Countrtops, Brand New Kitchen, Marble Backsplash, New Custom Blinds,Premium S/S Appliances,Drink Wtr Filatation/Wtr Sftnr System Pot Lights, New Laminate Flring Throut, New Oak Stairs+ Basmt, Fu/Finished Basment, New Cedar ,20'X15' Dck Quiet,New Roof 2019,Driveway 2019 Child Friendly A+ Crescent Lct. Walk To School, Walking Trails, Soccer And Baseball Fields.
Extras
S/S Fridge S/S Stove S/S Dishwasher All Electric Light Fixtures, Window Coverings, Home Shows Like New.
Property Details
Facts for 47 Hammill Heights, East Gwillimbury
Status
Days on Market: 10
Last Status: Sold
Sold Date: Aug 09, 2020
Closed Date: Oct 30, 2020
Expiry Date: Oct 30, 2020
Sold Price: $610,000
Unavailable Date: Aug 09, 2020
Input Date: Jul 30, 2020
Property
Status: Sale
Property Type: Att/Row/Twnhouse
Style: 2-Storey
Age: 6-15
Area: East Gwillimbury
Community: Mt Albert
Availability Date: Tba
Inside
Bedrooms: 3
Bathrooms: 2
Kitchens: 1
Rooms: 5
Den/Family Room: No
Air Conditioning: Central Air
Fireplace: No
Washrooms: 2
Building
Basement: Finished
Heat Type: Forced Air
Heat Source: Gas
Exterior: Brick
Exterior: Vinyl Siding
Water Supply: Municipal
Special Designation: Unknown
Parking
Driveway: Mutual
Garage Spaces: 1
Garage Type: Built-In
Covered Parking Spaces: 1
Total Parking Spaces: 2
Fees
Tax Year: 2020
Tax Legal Description: Plan 65M3902 Pt Blk 86Rp 65R30509 Parts 3 To 7
Taxes: $2,697
Highlights
Feature: Grnbelt/Cons
Feature: Level
Feature: Public Transit
Feature: Ravine
Feature: Rec Centre
Feature: School
Land
Cross Street: King St/9th Line/Ham
Municipality District: East Gwillimbury
Fronting On: East
Pool: None
Sewer: Sewers
Lot Depth: 98.43 Feet
Lot Frontage: 20.01 Feet
Zoning: Residential
Rooms
Room details for 47 Hammill Heights, East Gwillimbury
| Type | Dimensions | Description |
|---|---|---|
| Kitchen Main | 2.72 x 3.00 | Laminate, Open Concept, Updated |
| Living Main | 3.00 x 5.88 | Laminate, Irregular Rm, W/O To Yard |
| Master 2nd | 3.61 x 4.02 | Laminate, W/W Closet, Large Window |
| 2nd Br 2nd | 2.51 x 2.57 | Laminate, Closet, Window |
| 3rd Br 2nd | 2.46 x 3.00 | Laminate, Closet, Window |
| Rec Lower | 3.39 x 5.22 | Laminate |
| XXXXXXXX | XXX XX, XXXX |
XXXX XXX XXXX |
$XXX,XXX |
| XXX XX, XXXX |
XXXXXX XXX XXXX |
$XXX,XXX | |
| XXXXXXXX | XXX XX, XXXX |
XXXXXXX XXX XXXX |
|
| XXX XX, XXXX |
XXXXXX XXX XXXX |
$XXX,XXX | |
| XXXXXXXX | XXX XX, XXXX |
XXXXXXX XXX XXXX |
|
| XXX XX, XXXX |
XXXXXX XXX XXXX |
$XXX,XXX | |
| XXXXXXXX | XXX XX, XXXX |
XXXXXXX XXX XXXX |
|
| XXX XX, XXXX |
XXXXXX XXX XXXX |
$XXX,XXX | |
| XXXXXXXX | XXX XX, XXXX |
XXXXXX XXX XXXX |
$X,XXX |
| XXX XX, XXXX |
XXXXXX XXX XXXX |
$X,XXX | |
| XXXXXXXX | XXX XX, XXXX |
XXXX XXX XXXX |
$XXX,XXX |
| XXX XX, XXXX |
XXXXXX XXX XXXX |
$XXX,XXX |
| XXXXXXXX XXXX | XXX XX, XXXX | $610,000 XXX XXXX |
| XXXXXXXX XXXXXX | XXX XX, XXXX | $599,000 XXX XXXX |
| XXXXXXXX XXXXXXX | XXX XX, XXXX | XXX XXXX |
| XXXXXXXX XXXXXX | XXX XX, XXXX | $498,000 XXX XXXX |
| XXXXXXXX XXXXXXX | XXX XX, XXXX | XXX XXXX |
| XXXXXXXX XXXXXX | XXX XX, XXXX | $529,000 XXX XXXX |
| XXXXXXXX XXXXXXX | XXX XX, XXXX | XXX XXXX |
| XXXXXXXX XXXXXX | XXX XX, XXXX | $548,888 XXX XXXX |
| XXXXXXXX XXXXXX | XXX XX, XXXX | $1,650 XXX XXXX |
| XXXXXXXX XXXXXX | XXX XX, XXXX | $1,650 XXX XXXX |
| XXXXXXXX XXXX | XXX XX, XXXX | $551,000 XXX XXXX |
| XXXXXXXX XXXXXX | XXX XX, XXXX | $539,000 XXX XXXX |

Goodwood Public School
Elementary: PublicOur Lady of Good Counsel Catholic Elementary School
Elementary: CatholicBallantrae Public School
Elementary: PublicScott Central Public School
Elementary: PublicMount Albert Public School
Elementary: PublicRobert Munsch Public School
Elementary: PublicÉSC Pape-François
Secondary: CatholicOur Lady of the Lake Catholic College High School
Secondary: CatholicSutton District High School
Secondary: PublicSacred Heart Catholic High School
Secondary: CatholicHuron Heights Secondary School
Secondary: PublicNewmarket High School
Secondary: Public

