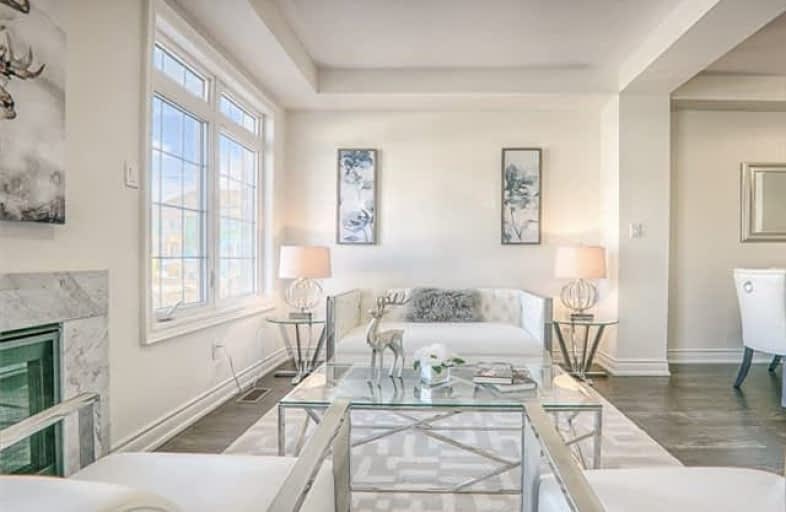Sold on Nov 15, 2017
Note: Property is not currently for sale or for rent.

-
Type: Semi-Detached
-
Style: 2-Storey
-
Size: 1500 sqft
-
Lot Size: 22.76 x 123.09 Feet
-
Age: New
-
Days on Site: 26 Days
-
Added: Sep 07, 2019 (3 weeks on market)
-
Updated:
-
Last Checked: 2 months ago
-
MLS®#: N3962127
-
Listed By: Public choice realty inc., brokerage
Beautiful Brand New 4 Bedroom Home In A Brand New Neighborhood! Upgraded Throughout, This Property Features Gleaming Hardwood Floors, Fireplace, Large Windows, Granite Kitchen Counters, And Much More! Upgraded En-Suite Washroom With The Master + Open Concept Kitchen And Separate Family And Dining Rooms Make This Property A Show Stopper!
Extras
Existing: Stacked Washer And Dryer, Stainless Steel Appliances (Fridge, Stove, Range-Hood/Microwave Combo, And Dishwasher), & Fireplace! 9 Ft Ceilings On Main Floor! Minutes From East Gwillimbury Go & Catholic Public School!
Property Details
Facts for 48 Deer Pass Road, East Gwillimbury
Status
Days on Market: 26
Last Status: Sold
Sold Date: Nov 15, 2017
Closed Date: Jan 26, 2018
Expiry Date: Dec 31, 2017
Sold Price: $750,000
Unavailable Date: Nov 15, 2017
Input Date: Oct 20, 2017
Property
Status: Sale
Property Type: Semi-Detached
Style: 2-Storey
Size (sq ft): 1500
Age: New
Area: East Gwillimbury
Community: Sharon
Availability Date: 10/20/2017
Inside
Bedrooms: 4
Bathrooms: 3
Kitchens: 1
Rooms: 8
Den/Family Room: Yes
Air Conditioning: None
Fireplace: No
Washrooms: 3
Building
Basement: Unfinished
Heat Type: Forced Air
Heat Source: Gas
Exterior: Brick
Exterior: Stone
Water Supply: Municipal
Special Designation: Unknown
Parking
Driveway: Private
Garage Spaces: 1
Garage Type: Built-In
Covered Parking Spaces: 2
Total Parking Spaces: 3
Fees
Tax Year: 2017
Tax Legal Description: Part Lot 21 Plan 65M4536
Land
Cross Street: Green Lane And Lesli
Municipality District: East Gwillimbury
Fronting On: North
Parcel Number: 034332015
Pool: None
Sewer: Sewers
Lot Depth: 123.09 Feet
Lot Frontage: 22.76 Feet
Additional Media
- Virtual Tour: http://www.imestudio.ca/vt/t101901/
Rooms
Room details for 48 Deer Pass Road, East Gwillimbury
| Type | Dimensions | Description |
|---|---|---|
| Family Main | 4.91 x 3.04 | Hardwood Floor, Fireplace, W/O To Yard |
| Breakfast Main | 3.08 x 2.44 | Hardwood Floor |
| Kitchen Main | 3.29 x 2.47 | Hardwood Floor, Open Concept, Stainless Steel Appl |
| Dining Main | 4.45 x 4.11 | Hardwood Floor |
| Master 2nd | 3.35 x 4.91 | Broadloom, Ensuite Bath, W/I Closet |
| 2nd Br 2nd | 3.84 x 2.56 | Broadloom, Closet |
| 3rd Br 2nd | 4.20 x 2.56 | Broadloom, Closet |
| 4th Br 2nd | 4.14 x 2.52 | Broadloom, Closet |
| XXXXXXXX | XXX XX, XXXX |
XXXXXXX XXX XXXX |
|
| XXX XX, XXXX |
XXXXXX XXX XXXX |
$X,XXX | |
| XXXXXXXX | XXX XX, XXXX |
XXXX XXX XXXX |
$XXX,XXX |
| XXX XX, XXXX |
XXXXXX XXX XXXX |
$XXX,XXX |
| XXXXXXXX XXXXXXX | XXX XX, XXXX | XXX XXXX |
| XXXXXXXX XXXXXX | XXX XX, XXXX | $1,950 XXX XXXX |
| XXXXXXXX XXXX | XXX XX, XXXX | $750,000 XXX XXXX |
| XXXXXXXX XXXXXX | XXX XX, XXXX | $765,000 XXX XXXX |

ÉÉC Jean-Béliveau
Elementary: CatholicGood Shepherd Catholic Elementary School
Elementary: CatholicHolland Landing Public School
Elementary: PublicOur Lady of Good Counsel Catholic Elementary School
Elementary: CatholicSharon Public School
Elementary: PublicSt Elizabeth Seton Catholic Elementary School
Elementary: CatholicDr John M Denison Secondary School
Secondary: PublicSacred Heart Catholic High School
Secondary: CatholicSir William Mulock Secondary School
Secondary: PublicHuron Heights Secondary School
Secondary: PublicNewmarket High School
Secondary: PublicSt Maximilian Kolbe High School
Secondary: Catholic

