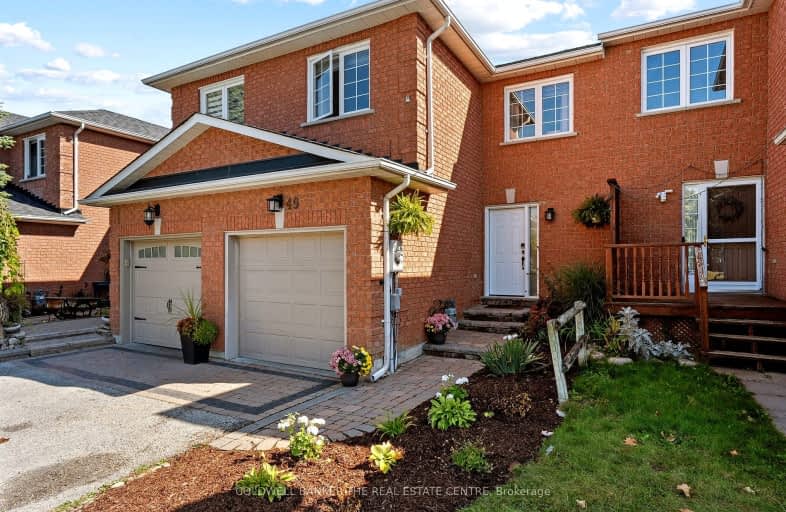Car-Dependent
- Most errands require a car.
26
/100
Somewhat Bikeable
- Most errands require a car.
27
/100

Our Lady of Good Counsel Catholic Elementary School
Elementary: Catholic
10.45 km
Sharon Public School
Elementary: Public
11.49 km
Ballantrae Public School
Elementary: Public
11.38 km
Scott Central Public School
Elementary: Public
8.58 km
Mount Albert Public School
Elementary: Public
1.02 km
Robert Munsch Public School
Elementary: Public
0.78 km
Our Lady of the Lake Catholic College High School
Secondary: Catholic
14.16 km
Sutton District High School
Secondary: Public
18.31 km
Sacred Heart Catholic High School
Secondary: Catholic
13.79 km
Keswick High School
Secondary: Public
14.64 km
Huron Heights Secondary School
Secondary: Public
13.63 km
Newmarket High School
Secondary: Public
14.23 km



