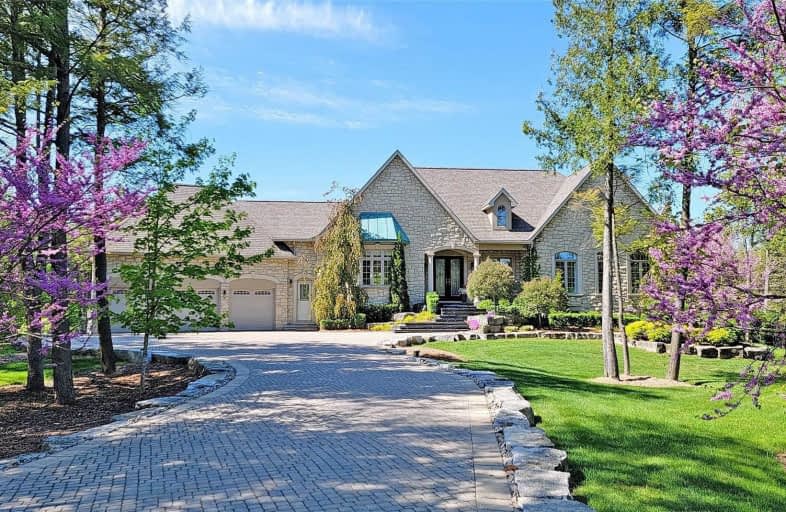Sold on Jul 19, 2021
Note: Property is not currently for sale or for rent.

-
Type: Detached
-
Style: Bungalow
-
Lot Size: 160.86 x 320.35 Feet
-
Age: No Data
-
Taxes: $13,245 per year
-
Days on Site: 102 Days
-
Added: Apr 08, 2021 (3 months on market)
-
Updated:
-
Last Checked: 1 month ago
-
MLS®#: N5186288
-
Listed By: Re/max realtron lucky penny homes realty, brokerage
The Ultimate Entertainer's Dream Home! Must See Bungalow Of Approximately 3200 Square Foot Per Level Sitting On A 2 Acre Private Treed Lot In A Quiet Cul-De-Sac! Backing Onto 20 Acre Parcel Of Land With A 3/4 Kilometer Loop Of Walking Trails, 3 Car Garage With Tiled Floors, 3+2 Bedrooms With High-End Finishings & Design Throughout, 10' On Each Level. Professional Finished Basement(Heated Flr) Walk Out To Backyard Oasis Resort Style To Pool And Cabana.Must See
Extras
New Gas Furnace 2020. Heating Boiler For In Floor Heating And 120 Gallon Hot Water Tank. 200 Amp Service. Whole House Gas Fired Emergency Generator. 22 X 42 Foot Pool With Waterfall (New Liner In 2017), New Hot Tub 2018. Much More Attached
Property Details
Facts for 5 River Stone Court, East Gwillimbury
Status
Days on Market: 102
Last Status: Sold
Sold Date: Jul 19, 2021
Closed Date: Aug 05, 2021
Expiry Date: Aug 08, 2021
Sold Price: $3,700,000
Unavailable Date: Jul 19, 2021
Input Date: Apr 08, 2021
Prior LSC: Extended (by changing the expiry date)
Property
Status: Sale
Property Type: Detached
Style: Bungalow
Area: East Gwillimbury
Community: Rural East Gwillimbury
Availability Date: Tba
Inside
Bedrooms: 3
Bedrooms Plus: 2
Bathrooms: 4
Kitchens: 1
Rooms: 8
Den/Family Room: Yes
Air Conditioning: Central Air
Fireplace: Yes
Laundry Level: Main
Central Vacuum: Y
Washrooms: 4
Building
Basement: Finished
Basement 2: W/O
Heat Type: Forced Air
Heat Source: Gas
Exterior: Stone
Elevator: N
Water Supply: Well
Special Designation: Unknown
Parking
Driveway: Private
Garage Spaces: 3
Garage Type: Built-In
Covered Parking Spaces: 10
Total Parking Spaces: 13
Fees
Tax Year: 2021
Tax Legal Description: Lot 9, Plan 65M3700, East Gwillimbury
Taxes: $13,245
Additional Mo Fees: 100
Land
Cross Street: Davis Dr & Warden Av
Municipality District: East Gwillimbury
Fronting On: West
Parcel Number: 034400236
Parcel of Tied Land: Y
Pool: Inground
Sewer: Septic
Lot Depth: 320.35 Feet
Lot Frontage: 160.86 Feet
Lot Irregularities: 160.89Ft * 320.35Ft *
Additional Media
- Virtual Tour: http://5riverstonecourt.com/
Rooms
Room details for 5 River Stone Court, East Gwillimbury
| Type | Dimensions | Description |
|---|---|---|
| Family Main | 7.02 x 7.51 | Gas Fireplace, B/I Shelves, W/O To Deck |
| Dining Main | 4.66 x 5.67 | Gas Fireplace, Formal Rm, Bay Window |
| Kitchen Main | 3.86 x 4.43 | Tile Floor, Stainless Steel Appl, Centre Island |
| Breakfast Main | 2.07 x 5.25 | Tile Floor, Crown Moulding, W/O To Deck |
| Office Main | 2.47 x 3.35 | Hardwood Floor, Crown Moulding, Large Window |
| Master Main | 4.93 x 6.83 | Gas Fireplace, W/I Closet, W/O To Deck |
| 2nd Br Main | 3.18 x 4.78 | Semi Ensuite, Hardwood Floor, Closet |
| 3rd Br Main | 3.35 x 4.70 | Semi Ensuite, Broadloom, Large Window |
| Great Rm Bsmt | 6.77 x 15.19 | Wet Bar, Gas Fireplace, W/O To Patio |
| Exercise Bsmt | 3.52 x 6.12 | Hardwood Floor, Window, Pot Lights |
| 4th Br Bsmt | 5.51 x 5.52 | Broadloom, W/I Closet, Large Window |
| 5th Br Bsmt | 4.50 x 4.53 | Broadloom, W/I Closet, Crown Moulding |
| XXXXXXXX | XXX XX, XXXX |
XXXX XXX XXXX |
$X,XXX,XXX |
| XXX XX, XXXX |
XXXXXX XXX XXXX |
$X,XXX,XXX |
| XXXXXXXX XXXX | XXX XX, XXXX | $3,700,000 XXX XXXX |
| XXXXXXXX XXXXXX | XXX XX, XXXX | $3,990,000 XXX XXXX |

Glen Cedar Public School
Elementary: PublicOur Lady of Good Counsel Catholic Elementary School
Elementary: CatholicSharon Public School
Elementary: PublicSt Elizabeth Seton Catholic Elementary School
Elementary: CatholicBogart Public School
Elementary: PublicMazo De La Roche Public School
Elementary: PublicDr John M Denison Secondary School
Secondary: PublicSacred Heart Catholic High School
Secondary: CatholicSir William Mulock Secondary School
Secondary: PublicHuron Heights Secondary School
Secondary: PublicNewmarket High School
Secondary: PublicSt Maximilian Kolbe High School
Secondary: Catholic

