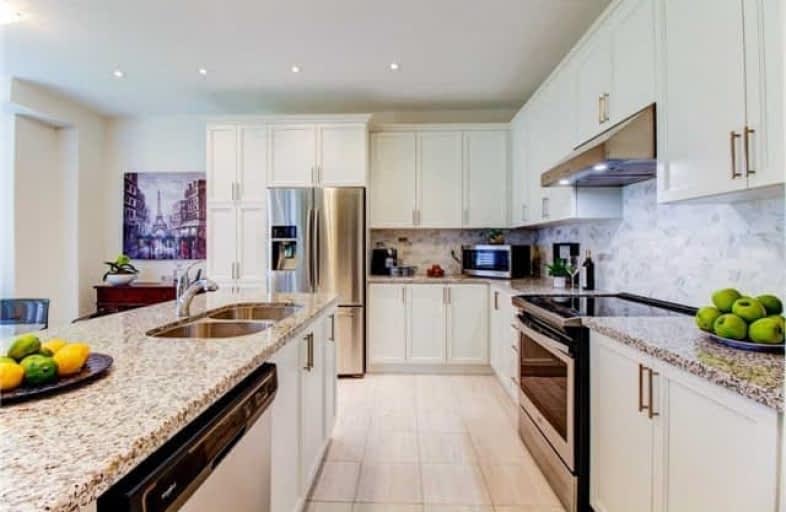Sold on Sep 19, 2018
Note: Property is not currently for sale or for rent.

-
Type: Detached
-
Style: 2-Storey
-
Size: 2500 sqft
-
Lot Size: 37.63 x 88.58 Feet
-
Age: 0-5 years
-
Taxes: $1,910 per year
-
Days on Site: 72 Days
-
Added: Sep 07, 2019 (2 months on market)
-
Updated:
-
Last Checked: 2 months ago
-
MLS®#: N4185293
-
Listed By: Sutton group-security real estate inc., brokerage
Turn Key 2500 Sq.Ft. Home W/ Over $50,000 In Upgrades! Modern Kitchen W/ Granite Counters, Custom Backsplash, S/S Appliances, Large Centre Island & Pot Lights. Nice Floor Plan W/ Open Concept Design. Formal Dining Rm & Large Great Room W/ Gas F/P, Upgraded Dark Hardwood Floors On Main Floor & Lots Of Windows - Allowing For A Bright, Sun-Filled Rm. Spacious Master Bdrm W/ Upgr'd 5 Pc Spa-Like Ensuite
Extras
Upgr'd Staircase W/Black Metal Pickets, Porcelain Tiles In Foyer & Powder Rm, Upgr'd Vanity In Powder Rm, Upgraded Upper Level Den Can Be Used As A 5th Bedroom, All Window Cvrs, Shutters, Cac, Gdos, All Mirrors In Bthrms, Cvac, Elfs, Cac
Property Details
Facts for 50 Ben Sinclair Avenue, East Gwillimbury
Status
Days on Market: 72
Last Status: Sold
Sold Date: Sep 19, 2018
Closed Date: Oct 22, 2018
Expiry Date: Sep 30, 2018
Sold Price: $810,000
Unavailable Date: Sep 19, 2018
Input Date: Jul 09, 2018
Property
Status: Sale
Property Type: Detached
Style: 2-Storey
Size (sq ft): 2500
Age: 0-5
Area: East Gwillimbury
Community: Queensville
Availability Date: Flexible
Inside
Bedrooms: 5
Bathrooms: 4
Kitchens: 1
Rooms: 9
Den/Family Room: Yes
Air Conditioning: Central Air
Fireplace: Yes
Laundry Level: Main
Central Vacuum: Y
Washrooms: 4
Building
Basement: Unfinished
Heat Type: Forced Air
Heat Source: Gas
Exterior: Brick
Elevator: N
UFFI: No
Water Supply: Municipal
Physically Handicapped-Equipped: N
Special Designation: Unknown
Retirement: N
Parking
Driveway: Private
Garage Spaces: 2
Garage Type: Attached
Covered Parking Spaces: 2
Total Parking Spaces: 4
Fees
Tax Year: 2017
Tax Legal Description: Lot 35, Plan 65M4493
Taxes: $1,910
Land
Cross Street: Leslie St North/Mt A
Municipality District: East Gwillimbury
Fronting On: North
Pool: None
Sewer: Sewers
Lot Depth: 88.58 Feet
Lot Frontage: 37.63 Feet
Zoning: Residential
Additional Media
- Virtual Tour: http://www.birchhillmedia.ca/tour/50-ben-sinclair
Rooms
Room details for 50 Ben Sinclair Avenue, East Gwillimbury
| Type | Dimensions | Description |
|---|---|---|
| Dining Main | 3.35 x 3.84 | Hardwood Floor, Open Concept, Window |
| Great Rm Main | 5.21 x 3.84 | Gas Fireplace, Hardwood Floor, Open Concept |
| Kitchen Main | 2.74 x 4.57 | Modern Kitchen, Granite Counter, Stainless Steel Appl |
| Breakfast Main | 3.74 x 4.57 | Family Size Kitchen, W/O To Yard, Breakfast Bar |
| Laundry Main | - | Ceramic Floor, Laundry Sink, Separate Rm |
| Master Upper | 4.57 x 4.63 | 5 Pc Ensuite, W/I Closet, Window |
| 2nd Br Upper | 3.84 x 3.01 | Closet, Window, Broadloom |
| 3rd Br Upper | 3.29 x 3.77 | Closet, Window, Broadloom |
| 4th Br Upper | 3.35 x 3.84 | 4 Pc Ensuite, Double Closet, Window |
| Den Upper | 2.98 x 2.86 | Window, Broadloom, Separate Rm |
| XXXXXXXX | XXX XX, XXXX |
XXXX XXX XXXX |
$XXX,XXX |
| XXX XX, XXXX |
XXXXXX XXX XXXX |
$XXX,XXX |
| XXXXXXXX XXXX | XXX XX, XXXX | $810,000 XXX XXXX |
| XXXXXXXX XXXXXX | XXX XX, XXXX | $849,900 XXX XXXX |

Queensville Public School
Elementary: PublicÉÉC Jean-Béliveau
Elementary: CatholicGood Shepherd Catholic Elementary School
Elementary: CatholicHolland Landing Public School
Elementary: PublicOur Lady of Good Counsel Catholic Elementary School
Elementary: CatholicSharon Public School
Elementary: PublicOur Lady of the Lake Catholic College High School
Secondary: CatholicDr John M Denison Secondary School
Secondary: PublicSacred Heart Catholic High School
Secondary: CatholicSir William Mulock Secondary School
Secondary: PublicHuron Heights Secondary School
Secondary: PublicNewmarket High School
Secondary: Public

