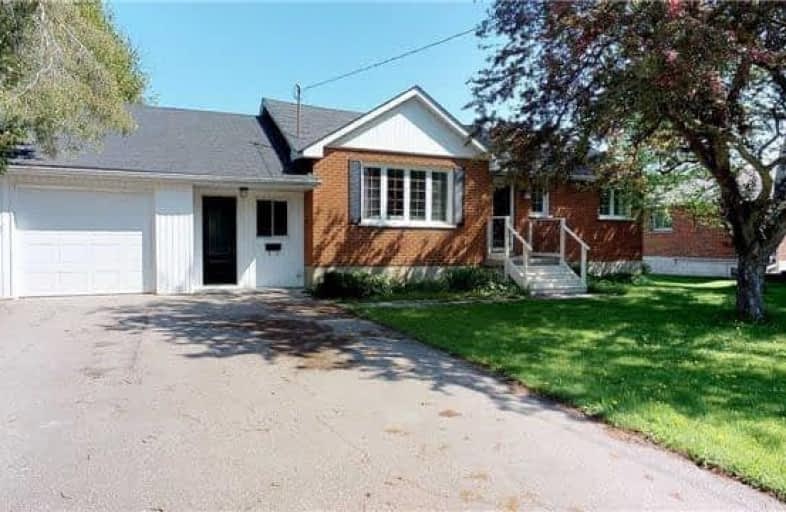Removed on Aug 14, 2018
Note: Property is not currently for sale or for rent.

-
Type: Detached
-
Style: Bungalow
-
Lot Size: 75 x 200 Feet
-
Age: No Data
-
Taxes: $4,027 per year
-
Days on Site: 26 Days
-
Added: Sep 07, 2019 (3 weeks on market)
-
Updated:
-
Last Checked: 3 months ago
-
MLS®#: N4197726
-
Listed By: Re/max hallmark realty ltd., brokerage
Gorgeous Renovated 3 Bedroom Bungalow On Lovely Mature Landscaped 75 X 200 Ft Lot In Prime Demand Sharon Location!! Beautiful Modern Open Concept Kitchen With Stainless Steel Appliances, Coffered Ceilings & Pot Lights In Spacious Family Room, Reno'd 3 Pc Bath In Master Bedroom Plus 2nd Bath (4 Pc) Reno'd Too! Fabulous Finished Recreation Room Plus 4th Bedroom In Bsmt!
Extras
Window Coverings, Fridge, Stove, B /I Dishwasher, Microwave, Washer, Dryer, Garage Door Opener And One Remote, H.W.T (R), One Ceiling Fan.E.L.F's,
Property Details
Facts for 50 Farr Avenue, East Gwillimbury
Status
Days on Market: 26
Last Status: Terminated
Sold Date: Jun 28, 2025
Closed Date: Nov 30, -0001
Expiry Date: Oct 30, 2018
Unavailable Date: Aug 14, 2018
Input Date: Jul 20, 2018
Prior LSC: Listing with no contract changes
Property
Status: Sale
Property Type: Detached
Style: Bungalow
Area: East Gwillimbury
Community: Sharon
Availability Date: Imm
Inside
Bedrooms: 3
Bedrooms Plus: 1
Bathrooms: 2
Kitchens: 1
Rooms: 5
Den/Family Room: Yes
Air Conditioning: None
Fireplace: No
Laundry Level: Main
Washrooms: 2
Utilities
Electricity: Yes
Gas: Yes
Cable: Yes
Telephone: Yes
Building
Basement: Finished
Heat Type: Forced Air
Heat Source: Gas
Exterior: Brick
Elevator: N
Water Supply: Municipal
Special Designation: Unknown
Parking
Driveway: Private
Garage Spaces: 2
Garage Type: Attached
Covered Parking Spaces: 4
Total Parking Spaces: 5
Fees
Tax Year: 2017
Tax Legal Description: Lt 19 Pl 466 East Gwillimbury S/T R367243
Taxes: $4,027
Highlights
Feature: Level
Feature: Public Transit
Feature: Rec Centre
Feature: School
Land
Cross Street: Leslie St / Farr Ave
Municipality District: East Gwillimbury
Fronting On: North
Pool: None
Sewer: Septic
Lot Depth: 200 Feet
Lot Frontage: 75 Feet
Zoning: Res
Waterfront: None
Rooms
Room details for 50 Farr Avenue, East Gwillimbury
| Type | Dimensions | Description |
|---|---|---|
| Family Main | 3.93 x 6.43 | Hardwood Floor, Vaulted Ceiling, Pot Lights |
| Kitchen Main | 2.95 x 3.13 | Hardwood Floor, Window, Pot Lights |
| Breakfast Main | 2.13 x 3.13 | Hardwood Floor, O/Looks Backyard, W/O To Deck |
| Laundry Main | 2.80 x 4.48 | W/O To Garage, Side Door, Breezeway |
| Master Main | 3.20 x 4.66 | 3 Pc Ensuite, Double Closet, Closet Organizers |
| 2nd Br Main | 2.77 x 3.07 | Large Window, Double Closet, Closet Organizers |
| 3rd Br Main | 2.60 x 3.17 | Large Window, Large Closet, O/Looks Backyard |
| 4th Br Bsmt | 3.10 x 3.98 | Double Closet, Large Window, Laminate |
| Rec Bsmt | 4.37 x 7.66 | Pot Lights, Window, Laminate |
| Games Bsmt | 3.67 x 7.43 | Pot Lights, Window, Laminate |
| XXXXXXXX | XXX XX, XXXX |
XXXXXX XXX XXXX |
$X,XXX |
| XXX XX, XXXX |
XXXXXX XXX XXXX |
$X,XXX | |
| XXXXXXXX | XXX XX, XXXX |
XXXXXXX XXX XXXX |
|
| XXX XX, XXXX |
XXXXXX XXX XXXX |
$XXX,XXX | |
| XXXXXXXX | XXX XX, XXXX |
XXXXXXX XXX XXXX |
|
| XXX XX, XXXX |
XXXXXX XXX XXXX |
$XXX,XXX | |
| XXXXXXXX | XXX XX, XXXX |
XXXXXXX XXX XXXX |
|
| XXX XX, XXXX |
XXXXXX XXX XXXX |
$XXX,XXX | |
| XXXXXXXX | XXX XX, XXXX |
XXXXXXXX XXX XXXX |
|
| XXX XX, XXXX |
XXXXXX XXX XXXX |
$XXX,XXX | |
| XXXXXXXX | XXX XX, XXXX |
XXXXXXX XXX XXXX |
|
| XXX XX, XXXX |
XXXXXX XXX XXXX |
$XXX,XXX | |
| XXXXXXXX | XXX XX, XXXX |
XXXX XXX XXXX |
$XXX,XXX |
| XXX XX, XXXX |
XXXXXX XXX XXXX |
$XXX,XXX |
| XXXXXXXX XXXXXX | XXX XX, XXXX | $1,850 XXX XXXX |
| XXXXXXXX XXXXXX | XXX XX, XXXX | $1,850 XXX XXXX |
| XXXXXXXX XXXXXXX | XXX XX, XXXX | XXX XXXX |
| XXXXXXXX XXXXXX | XXX XX, XXXX | $799,000 XXX XXXX |
| XXXXXXXX XXXXXXX | XXX XX, XXXX | XXX XXXX |
| XXXXXXXX XXXXXX | XXX XX, XXXX | $799,000 XXX XXXX |
| XXXXXXXX XXXXXXX | XXX XX, XXXX | XXX XXXX |
| XXXXXXXX XXXXXX | XXX XX, XXXX | $848,000 XXX XXXX |
| XXXXXXXX XXXXXXXX | XXX XX, XXXX | XXX XXXX |
| XXXXXXXX XXXXXX | XXX XX, XXXX | $869,000 XXX XXXX |
| XXXXXXXX XXXXXXX | XXX XX, XXXX | XXX XXXX |
| XXXXXXXX XXXXXX | XXX XX, XXXX | $970,000 XXX XXXX |
| XXXXXXXX XXXX | XXX XX, XXXX | $630,000 XXX XXXX |
| XXXXXXXX XXXXXX | XXX XX, XXXX | $665,000 XXX XXXX |

Queensville Public School
Elementary: PublicÉÉC Jean-Béliveau
Elementary: CatholicGood Shepherd Catholic Elementary School
Elementary: CatholicOur Lady of Good Counsel Catholic Elementary School
Elementary: CatholicSharon Public School
Elementary: PublicSt Elizabeth Seton Catholic Elementary School
Elementary: CatholicDr John M Denison Secondary School
Secondary: PublicSacred Heart Catholic High School
Secondary: CatholicSir William Mulock Secondary School
Secondary: PublicHuron Heights Secondary School
Secondary: PublicNewmarket High School
Secondary: PublicSt Maximilian Kolbe High School
Secondary: Catholic- 3 bath
- 3 bed
8 Carratuck Street, East Gwillimbury, Ontario • L9N 0S5 • Sharon


