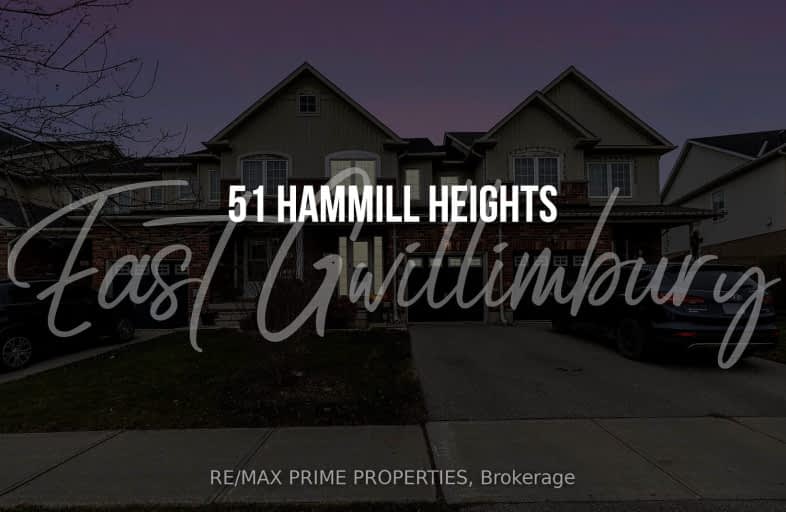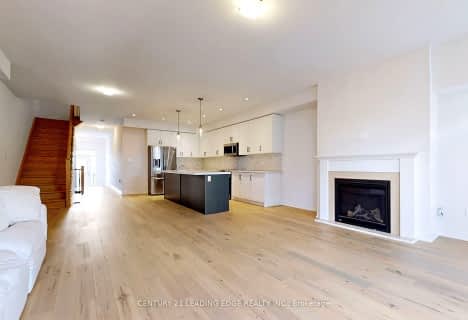Car-Dependent
- Most errands require a car.
Somewhat Bikeable
- Most errands require a car.

Goodwood Public School
Elementary: PublicOur Lady of Good Counsel Catholic Elementary School
Elementary: CatholicBallantrae Public School
Elementary: PublicScott Central Public School
Elementary: PublicMount Albert Public School
Elementary: PublicRobert Munsch Public School
Elementary: PublicÉSC Pape-François
Secondary: CatholicOur Lady of the Lake Catholic College High School
Secondary: CatholicSutton District High School
Secondary: PublicSacred Heart Catholic High School
Secondary: CatholicHuron Heights Secondary School
Secondary: PublicNewmarket High School
Secondary: Public-
Sharon Hills Park
East Gwillimbury ON 10.7km -
Valleyview Park
175 Walter English Dr (at Petal Av), East Gwillimbury ON 12.46km -
Frank Stronach Park
Newmarket ON L3Y 14.71km
-
CIBC
15 Harry Walker Pky N, Newmarket ON L3Y 7B3 12.75km -
TD Canada Trust ATM
230 Toronto St S (Elgin Park Dr.), Uxbridge ON L9P 0C4 14.49km -
BMO Bank of Montreal
231 Main St S (Main Street), Newmarket ON L3Y 3Z4 15.71km
- 3 bath
- 3 bed
- 1500 sqft
56 Cupples Farm Lane, East Gwillimbury, Ontario • L0G 1M0 • Mt Albert




