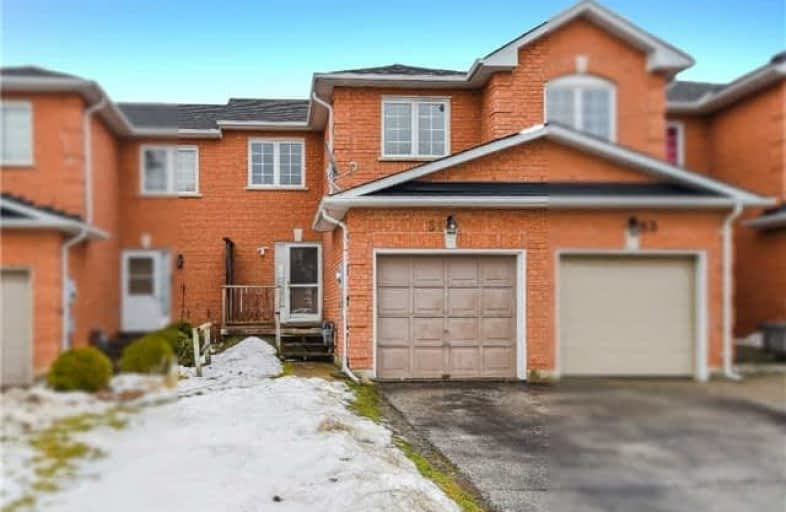Sold on Feb 27, 2018
Note: Property is not currently for sale or for rent.

-
Type: Att/Row/Twnhouse
-
Style: 2-Storey
-
Size: 1100 sqft
-
Lot Size: 5.97 x 59.32 Metres
-
Age: No Data
-
Taxes: $2,440 per year
-
Days on Site: 25 Days
-
Added: Sep 07, 2019 (3 weeks on market)
-
Updated:
-
Last Checked: 2 months ago
-
MLS®#: N4034259
-
Listed By: Keller williams realty centres, brokerage
Townhouse With Large Backyard On Family Friendly Street In Sought After Neighbourhood! Huge 200' Deep Lot With W/O From Kitchen To Deck & Yard. No Sidewalk - Park 2 Cars Easily! Entrance From Garage To House. Bright & Open Main Floor. Extra Kitchen Cupboards, Colonial Doors. Walk To Parks & Schools. Close To Soccer Field & Library. Only 15 Minutes To 404 And Newmarket. Parks & Greenery All Around! Don't Miss Out, Book A Showing Today!!
Extras
Includes: Stove (As Is), Fridge, Dishwasher, Microwave (As Is), Washer, Dryer, All Window Blinds, California Shutters In L/R, All Elec Light Fixtures, A/C, Furnace (Owned), Hwt (Owned), Shed. Note: Basement 3Pc As Is. Upgrades: Carpet (16)
Property Details
Facts for 51 Mainprize Crescent, East Gwillimbury
Status
Days on Market: 25
Last Status: Sold
Sold Date: Feb 27, 2018
Closed Date: Apr 30, 2018
Expiry Date: Apr 12, 2018
Sold Price: $455,000
Unavailable Date: Feb 27, 2018
Input Date: Feb 02, 2018
Property
Status: Sale
Property Type: Att/Row/Twnhouse
Style: 2-Storey
Size (sq ft): 1100
Area: East Gwillimbury
Community: Mt Albert
Availability Date: 60 Days/Tba
Inside
Bedrooms: 3
Bathrooms: 2
Kitchens: 1
Rooms: 5
Den/Family Room: No
Air Conditioning: Central Air
Fireplace: No
Laundry Level: Lower
Washrooms: 2
Utilities
Electricity: Yes
Gas: Yes
Cable: Yes
Telephone: Yes
Building
Basement: Unfinished
Heat Type: Forced Air
Heat Source: Gas
Exterior: Brick
Water Supply: Municipal
Special Designation: Unknown
Other Structures: Garden Shed
Parking
Driveway: Private
Garage Spaces: 1
Garage Type: Attached
Covered Parking Spaces: 2
Total Parking Spaces: 3
Fees
Tax Year: 2017
Tax Legal Description: Plan 65M3155 Block114 Part 9 65R19835
Taxes: $2,440
Highlights
Feature: Park
Feature: Rec Centre
Land
Cross Street: Mt.Albert/King
Municipality District: East Gwillimbury
Fronting On: East
Pool: None
Sewer: Sewers
Lot Depth: 59.32 Metres
Lot Frontage: 5.97 Metres
Zoning: Residential
Additional Media
- Virtual Tour: http://tourwizard.net/56036/nb/
Rooms
Room details for 51 Mainprize Crescent, East Gwillimbury
| Type | Dimensions | Description |
|---|---|---|
| Living Ground | 3.10 x 6.40 | California Shutters, O/Looks Backyard, Laminate |
| Kitchen Ground | 2.40 x 4.30 | B/I Dishwasher, W/O To Deck, Ceramic Floor |
| Master 2nd | 3.70 x 4.96 | Double Closet, Broadloom |
| Br 2nd | 2.86 x 4.30 | Broadloom |
| Br 2nd | 2.58 x 3.02 | Broadloom |
| XXXXXXXX | XXX XX, XXXX |
XXXX XXX XXXX |
$XXX,XXX |
| XXX XX, XXXX |
XXXXXX XXX XXXX |
$XXX,XXX | |
| XXXXXXXX | XXX XX, XXXX |
XXXXXXX XXX XXXX |
|
| XXX XX, XXXX |
XXXXXX XXX XXXX |
$XXX,XXX |
| XXXXXXXX XXXX | XXX XX, XXXX | $455,000 XXX XXXX |
| XXXXXXXX XXXXXX | XXX XX, XXXX | $469,000 XXX XXXX |
| XXXXXXXX XXXXXXX | XXX XX, XXXX | XXX XXXX |
| XXXXXXXX XXXXXX | XXX XX, XXXX | $489,900 XXX XXXX |

Our Lady of Good Counsel Catholic Elementary School
Elementary: CatholicSharon Public School
Elementary: PublicBallantrae Public School
Elementary: PublicScott Central Public School
Elementary: PublicMount Albert Public School
Elementary: PublicRobert Munsch Public School
Elementary: PublicOur Lady of the Lake Catholic College High School
Secondary: CatholicSutton District High School
Secondary: PublicSacred Heart Catholic High School
Secondary: CatholicKeswick High School
Secondary: PublicHuron Heights Secondary School
Secondary: PublicNewmarket High School
Secondary: Public

