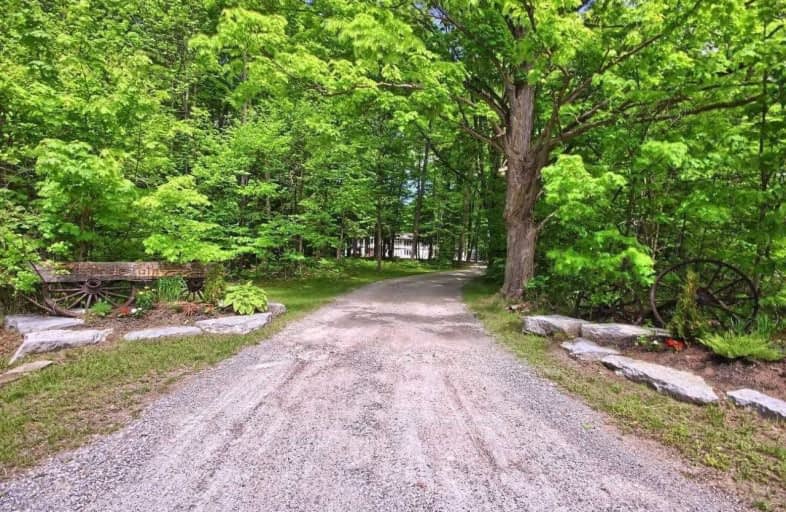Sold on Oct 09, 2020
Note: Property is not currently for sale or for rent.

-
Type: Detached
-
Style: 2-Storey
-
Size: 3500 sqft
-
Lot Size: 464.01 x 945.5 Feet
-
Age: No Data
-
Taxes: $7,474 per year
-
Days on Site: 35 Days
-
Added: Sep 04, 2020 (1 month on market)
-
Updated:
-
Last Checked: 3 months ago
-
MLS®#: N4899207
-
Listed By: Re/max realtron realty inc., brokerage
Don't Miss This Amazing 10 Acre Property In Sharon! Gorgeous Renovated & Ultra Spacious 4 Bedroom Home Plus Self Contained Basement Apartment Plus Almost 2200 Sq. Ft. Separate Heated 4 Bay Workshop W/High Ceilings Plus 2 Stall Horse Barn With Paddocks!!! Outstanding Renovations - H-U-G-E Gourmet Chef's Kitchen With Professional Stainless Steel Appliances, Stunning Master Ensuite, Awesome Great Room & Stone Fireplace ++ More!
Extras
Oil Furnace,Shop Furnace,Cac, Elf's, F/P Insert, 2 Pellet Stoves, S/S Fridge/Freezer, Fridge, Bar Fridge, 2 B/I D/W's, Wine Fridge, Southbend 60 Inch S/S Dbl Oven,Chef Size 6 Star Cast Iron Burner/Griddle, Microwave, Hot Tub, Washer,Dryer
Property Details
Facts for 54 Bridle Path, East Gwillimbury
Status
Days on Market: 35
Last Status: Sold
Sold Date: Oct 09, 2020
Closed Date: Nov 27, 2020
Expiry Date: Nov 30, 2020
Sold Price: $1,650,000
Unavailable Date: Oct 09, 2020
Input Date: Sep 04, 2020
Prior LSC: Listing with no contract changes
Property
Status: Sale
Property Type: Detached
Style: 2-Storey
Size (sq ft): 3500
Area: East Gwillimbury
Community: Sharon
Availability Date: 30-90 Days/Tba
Inside
Bedrooms: 4
Bedrooms Plus: 2
Bathrooms: 5
Kitchens: 1
Kitchens Plus: 1
Rooms: 8
Den/Family Room: Yes
Air Conditioning: Central Air
Fireplace: Yes
Laundry Level: Upper
Central Vacuum: N
Washrooms: 5
Utilities
Electricity: Yes
Cable: Yes
Telephone: Yes
Building
Basement: Apartment
Basement 2: Sep Entrance
Heat Type: Forced Air
Heat Source: Oil
Exterior: Stucco/Plaster
Elevator: N
Water Supply Type: Drilled Well
Water Supply: Well
Special Designation: Unknown
Other Structures: Barn
Other Structures: Box Stall
Parking
Driveway: Private
Garage Spaces: 2
Garage Type: Attached
Covered Parking Spaces: 30
Total Parking Spaces: 32
Fees
Tax Year: 2019
Tax Legal Description: Pt Lt 14 Con 5 E Gwillimbury As In A50131A, T/W*
Taxes: $7,474
Highlights
Feature: Cul De Sac
Feature: Level
Feature: Rec Centre
Feature: School
Feature: Wooded/Treed
Land
Cross Street: Kennedy/Just N. Mt.
Municipality District: East Gwillimbury
Fronting On: North
Parcel Number: 034460022
Pool: None
Sewer: Septic
Lot Depth: 945.5 Feet
Lot Frontage: 464.01 Feet
Lot Irregularities: 10 Acres!
Acres: 10-24.99
Farm: Mixed Use
Rooms
Room details for 54 Bridle Path, East Gwillimbury
| Type | Dimensions | Description |
|---|---|---|
| Kitchen Main | 6.78 x 6.81 | Centre Island, Renovated, B/I Appliances |
| Dining Main | 3.22 x 6.58 | Skylight, Picture Window, Double Doors |
| Exercise Main | 3.21 x 6.59 | Skylight, 2 Pc Ensuite, Picture Window |
| Great Rm Main | 6.80 x 13.21 | Wet Bar, Fireplace, W/O To Patio |
| Master 2nd | 4.63 x 4.76 | 4 Pc Ensuite, W/I Closet, Hardwood Floor |
| 2nd Br 2nd | 3.70 x 5.00 | Double Closet, Hardwood Floor, Large Window |
| 3rd Br 2nd | 3.45 x 7.09 | W/I Closet, Hardwood Floor, Large Window |
| 4th Br 2nd | 3.45 x 7.08 | W/I Closet, Hardwood Floor, Large Window |
| Office 2nd | 3.49 x 4.56 | Hardwood Floor, Greenhouse Window, Separate Rm |
| Kitchen Bsmt | 2.39 x 4.26 | Centre Island, Renovated, Large Window |
| Living Bsmt | 6.64 x 9.33 | Ceramic Floor, Window, Wood Stove |
| 5th Br Bsmt | 2.92 x 7.13 | Double Closet, Laminate, 3 Pc Bath |
| XXXXXXXX | XXX XX, XXXX |
XXXX XXX XXXX |
$X,XXX,XXX |
| XXX XX, XXXX |
XXXXXX XXX XXXX |
$X,XXX,XXX | |
| XXXXXXXX | XXX XX, XXXX |
XXXXXXX XXX XXXX |
|
| XXX XX, XXXX |
XXXXXX XXX XXXX |
$X,XXX,XXX | |
| XXXXXXXX | XXX XX, XXXX |
XXXXXXX XXX XXXX |
|
| XXX XX, XXXX |
XXXXXX XXX XXXX |
$X,XXX,XXX | |
| XXXXXXXX | XXX XX, XXXX |
XXXXXXXX XXX XXXX |
|
| XXX XX, XXXX |
XXXXXX XXX XXXX |
$X,XXX,XXX |
| XXXXXXXX XXXX | XXX XX, XXXX | $1,650,000 XXX XXXX |
| XXXXXXXX XXXXXX | XXX XX, XXXX | $1,748,000 XXX XXXX |
| XXXXXXXX XXXXXXX | XXX XX, XXXX | XXX XXXX |
| XXXXXXXX XXXXXX | XXX XX, XXXX | $1,775,000 XXX XXXX |
| XXXXXXXX XXXXXXX | XXX XX, XXXX | XXX XXXX |
| XXXXXXXX XXXXXX | XXX XX, XXXX | $1,798,000 XXX XXXX |
| XXXXXXXX XXXXXXXX | XXX XX, XXXX | XXX XXXX |
| XXXXXXXX XXXXXX | XXX XX, XXXX | $1,898,000 XXX XXXX |

Queensville Public School
Elementary: PublicOur Lady of Good Counsel Catholic Elementary School
Elementary: CatholicSharon Public School
Elementary: PublicMount Albert Public School
Elementary: PublicRobert Munsch Public School
Elementary: PublicSt Elizabeth Seton Catholic Elementary School
Elementary: CatholicOur Lady of the Lake Catholic College High School
Secondary: CatholicDr John M Denison Secondary School
Secondary: PublicSacred Heart Catholic High School
Secondary: CatholicKeswick High School
Secondary: PublicHuron Heights Secondary School
Secondary: PublicNewmarket High School
Secondary: Public

