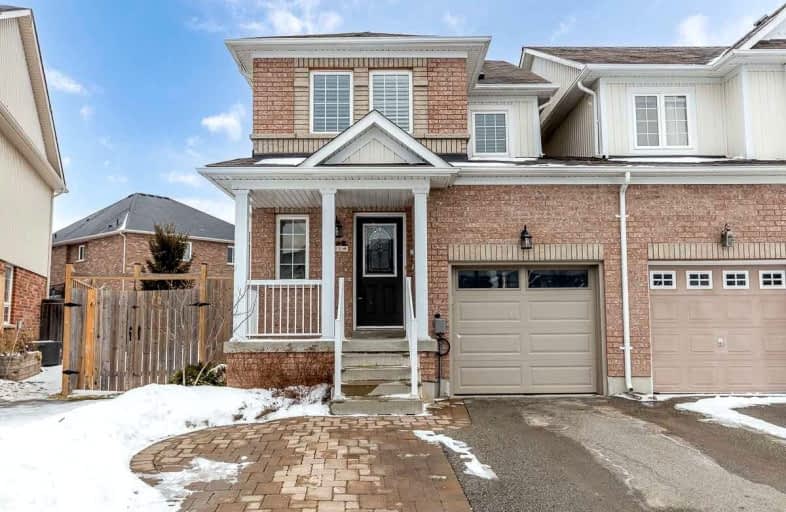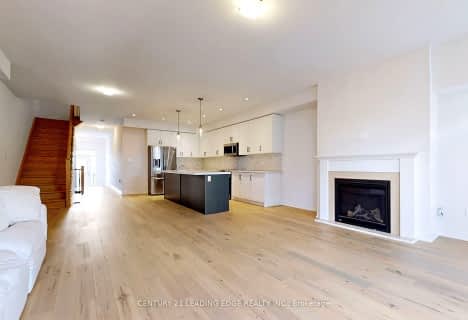Sold on Mar 06, 2022
Note: Property is not currently for sale or for rent.

-
Type: Att/Row/Twnhouse
-
Style: 2-Storey
-
Size: 1500 sqft
-
Lot Size: 22.54 x 98.42 Feet
-
Age: 6-15 years
-
Taxes: $3,292 per year
-
Days on Site: 4 Days
-
Added: Mar 02, 2022 (4 days on market)
-
Updated:
-
Last Checked: 2 months ago
-
MLS®#: N5519954
-
Listed By: Exp realty, brokerage
Immaculate And Newly Renovated End Unit (Att By Garage Wall Only) Pie Shaped,Fully Fenced Yard With Outdoor Living Area,Hot Tub & Gas Bbq.This Stunning Show Home Features Smooth Ceilings & Pot Lights,Hardwood Flooring, Built In Entertainment Space & Brand New Kitchen W/ S/S Appliances, Gas Stove. 3 Bath's Completely Remodelled,Calif. Shutters,New Staircase,Finished Bsmt. Family Friendly Location, Close To Schools & Amenities.Access To B/Y & House Thru Garage.
Extras
Incl:Built-In S/S Appliances (Fridge, Gas Stove, Microwave, Dishwasher) Washer & Dryer, All Elf's, Hot Tub, California Shutters, Window Coverings, B/I Shelving In Living/Kitchen, Shed, Pergola, Hot Tub, Rental: Hwt & Water Softener
Property Details
Facts for 55 Hammill Heights, East Gwillimbury
Status
Days on Market: 4
Last Status: Sold
Sold Date: Mar 06, 2022
Closed Date: Jun 30, 2022
Expiry Date: May 31, 2022
Sold Price: $1,111,101
Unavailable Date: Mar 06, 2022
Input Date: Mar 02, 2022
Prior LSC: Listing with no contract changes
Property
Status: Sale
Property Type: Att/Row/Twnhouse
Style: 2-Storey
Size (sq ft): 1500
Age: 6-15
Area: East Gwillimbury
Community: Mt Albert
Availability Date: June Tba
Inside
Bedrooms: 3
Bathrooms: 4
Kitchens: 1
Rooms: 6
Den/Family Room: No
Air Conditioning: Central Air
Fireplace: No
Laundry Level: Lower
Central Vacuum: N
Washrooms: 4
Utilities
Electricity: Yes
Gas: Yes
Cable: Yes
Telephone: Yes
Building
Basement: Finished
Heat Type: Forced Air
Heat Source: Gas
Exterior: Brick
Exterior: Vinyl Siding
Water Supply: Municipal
Special Designation: Unknown
Parking
Driveway: Mutual
Garage Spaces: 1
Garage Type: Built-In
Covered Parking Spaces: 2
Total Parking Spaces: 3
Fees
Tax Year: 2022
Tax Legal Description: Part Of Block 86 Plan 65M3902
Taxes: $3,292
Highlights
Feature: Cul De Sac
Feature: Fenced Yard
Feature: Grnbelt/Conserv
Feature: Park
Feature: Rec Centre
Feature: School
Land
Cross Street: King St E/Ninth Line
Municipality District: East Gwillimbury
Fronting On: East
Pool: None
Sewer: Sewers
Lot Depth: 98.42 Feet
Lot Frontage: 22.54 Feet
Lot Irregularities: Pie Shape
Acres: < .50
Additional Media
- Virtual Tour: http://wylieford.homelistingtours.com/listing2/55-hammill-heights
Rooms
Room details for 55 Hammill Heights, East Gwillimbury
| Type | Dimensions | Description |
|---|---|---|
| Living Main | 3.61 x 4.66 | Hardwood Floor, Fireplace, B/I Shelves |
| Dining Main | 2.84 x 4.73 | Porcelain Floor, Combined W/Kitchen, W/O To Deck |
| Kitchen Main | 2.84 x 4.73 | Porcelain Floor, Stainless Steel Appl, Quartz Counter |
| Prim Bdrm 2nd | 3.63 x 5.48 | Hardwood Floor, 3 Pc Ensuite, W/I Closet |
| 2nd Br 2nd | 2.51 x 3.73 | Hardwood Floor, California Shutters, Closet |
| 3rd Br 2nd | 3.20 x 3.21 | Hardwood Floor, California Shutters, Closet |
| Rec Bsmt | 2.65 x 4.95 | Vinyl Floor, Pot Lights, Open Concept |
| Office Bsmt | 2.53 x 3.37 | Vinyl Floor, Pot Lights, Combined W/Rec |
| Laundry Bsmt | 2.37 x 2.47 | Ceramic Floor, 2 Pc Bath, Backsplash |
| XXXXXXXX | XXX XX, XXXX |
XXXX XXX XXXX |
$X,XXX,XXX |
| XXX XX, XXXX |
XXXXXX XXX XXXX |
$XXX,XXX | |
| XXXXXXXX | XXX XX, XXXX |
XXXX XXX XXXX |
$XXX,XXX |
| XXX XX, XXXX |
XXXXXX XXX XXXX |
$XXX,XXX |
| XXXXXXXX XXXX | XXX XX, XXXX | $1,111,101 XXX XXXX |
| XXXXXXXX XXXXXX | XXX XX, XXXX | $849,900 XXX XXXX |
| XXXXXXXX XXXX | XXX XX, XXXX | $586,440 XXX XXXX |
| XXXXXXXX XXXXXX | XXX XX, XXXX | $609,900 XXX XXXX |

Goodwood Public School
Elementary: PublicOur Lady of Good Counsel Catholic Elementary School
Elementary: CatholicBallantrae Public School
Elementary: PublicScott Central Public School
Elementary: PublicMount Albert Public School
Elementary: PublicRobert Munsch Public School
Elementary: PublicÉSC Pape-François
Secondary: CatholicOur Lady of the Lake Catholic College High School
Secondary: CatholicSutton District High School
Secondary: PublicSacred Heart Catholic High School
Secondary: CatholicHuron Heights Secondary School
Secondary: PublicNewmarket High School
Secondary: Public- 3 bath
- 3 bed
86 Lyall Stokes Circle, East Gwillimbury, Ontario • L0G 1M0 • Mt Albert
- 3 bath
- 3 bed
- 1500 sqft
56 Cupples Farm Lane, East Gwillimbury, Ontario • L0G 1M0 • Mt Albert




