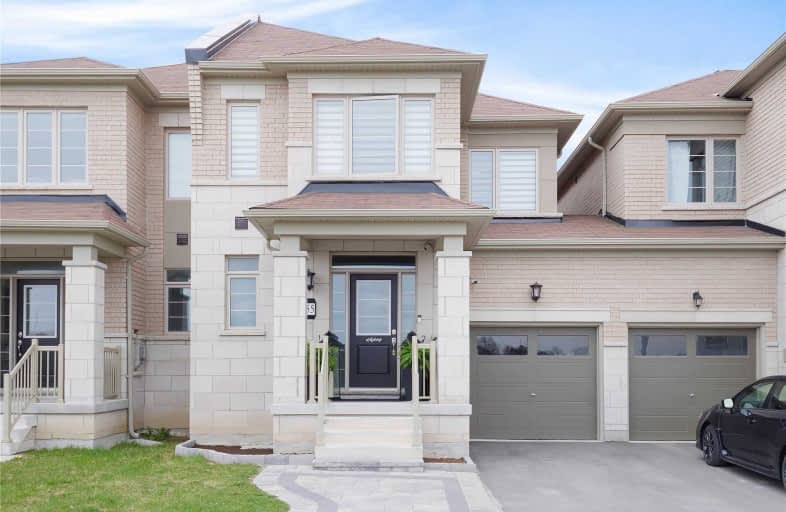Sold on May 16, 2020
Note: Property is not currently for sale or for rent.

-
Type: Att/Row/Twnhouse
-
Style: 2-Storey
-
Size: 1500 sqft
-
Lot Size: 24.69 x 91.91 Feet
-
Age: No Data
-
Taxes: $4,203 per year
-
Days on Site: 2 Days
-
Added: May 14, 2020 (2 days on market)
-
Updated:
-
Last Checked: 3 months ago
-
MLS®#: N4761289
-
Listed By: Homelife/miracle realty ltd, brokerage
Total $50K Worth Of Upgrades. 2000 Sqft Modern Townhome In Queensville. Bright Open Concept W/ 9 Ft Ceilings, Hardwood On Main Floor, Gas Fireplace, Huge W/I Closet At Front Door, 2nd Floor Features 3 Large Bedrooms, Master Has W/I Closet And 4Pc Ensuite. Upgrades Inc: Fully-Done Deck, Light Fixtures, Waterfall Island, Mable Countertops, Double Sink Quartz In Master Bedroom, Upgraded Pickets. Wallpaper In Master Bedroom, Security System Camera And Much More!!
Extras
S/S Fridge, Stove, Dishwasher, Washer And Dryer, All Window Coverings, All Light Fixtures.
Property Details
Facts for 55 Jim Mortson Drive, East Gwillimbury
Status
Days on Market: 2
Last Status: Sold
Sold Date: May 16, 2020
Closed Date: Jun 29, 2020
Expiry Date: Aug 13, 2020
Sold Price: $722,500
Unavailable Date: May 16, 2020
Input Date: May 14, 2020
Property
Status: Sale
Property Type: Att/Row/Twnhouse
Style: 2-Storey
Size (sq ft): 1500
Area: East Gwillimbury
Community: Queensville
Availability Date: Tbd
Inside
Bedrooms: 3
Bathrooms: 3
Kitchens: 1
Rooms: 7
Den/Family Room: No
Air Conditioning: None
Fireplace: Yes
Washrooms: 3
Building
Basement: Full
Heat Type: Forced Air
Heat Source: Gas
Exterior: Brick
Water Supply: Municipal
Special Designation: Unknown
Parking
Driveway: Private
Garage Spaces: 1
Garage Type: Attached
Covered Parking Spaces: 2
Total Parking Spaces: 3
Fees
Tax Year: 2019
Tax Legal Description: Part Block 263 Plan 65M4493
Taxes: $4,203
Land
Cross Street: Leslie & Jim Mortson
Municipality District: East Gwillimbury
Fronting On: South
Pool: None
Sewer: Sewers
Lot Depth: 91.91 Feet
Lot Frontage: 24.69 Feet
Additional Media
- Virtual Tour: https://my.matterport.com/show/?m=Rh9NJBzuBi5&brand=0
Rooms
Room details for 55 Jim Mortson Drive, East Gwillimbury
| Type | Dimensions | Description |
|---|---|---|
| Foyer Main | - | Tile Floor |
| Living Main | 5.13 x 3.76 | Hardwood Floor |
| Kitchen Main | 4.11 x 2.91 | Hardwood Floor |
| Breakfast Main | 3.52 x 2.88 | Hardwood Floor |
| Master 2nd | 4.74 x 4.03 | Broadloom, W/I Closet, 4 Pc Ensuite |
| 2nd Br 2nd | 3.89 x 4.22 | Broadloom, Double Closet |
| 3rd Br 2nd | 3.80 x 3.00 | Broadloom, Double Closet |

| XXXXXXXX | XXX XX, XXXX |
XXXX XXX XXXX |
$XXX,XXX |
| XXX XX, XXXX |
XXXXXX XXX XXXX |
$XXX,XXX | |
| XXXXXXXX | XXX XX, XXXX |
XXXX XXX XXXX |
$XXX,XXX |
| XXX XX, XXXX |
XXXXXX XXX XXXX |
$XXX,XXX | |
| XXXXXXXX | XXX XX, XXXX |
XXXXXXX XXX XXXX |
|
| XXX XX, XXXX |
XXXXXX XXX XXXX |
$XXX,XXX |
| XXXXXXXX XXXX | XXX XX, XXXX | $722,500 XXX XXXX |
| XXXXXXXX XXXXXX | XXX XX, XXXX | $725,000 XXX XXXX |
| XXXXXXXX XXXX | XXX XX, XXXX | $660,000 XXX XXXX |
| XXXXXXXX XXXXXX | XXX XX, XXXX | $670,000 XXX XXXX |
| XXXXXXXX XXXXXXX | XXX XX, XXXX | XXX XXXX |
| XXXXXXXX XXXXXX | XXX XX, XXXX | $699,900 XXX XXXX |

Queensville Public School
Elementary: PublicÉÉC Jean-Béliveau
Elementary: CatholicGood Shepherd Catholic Elementary School
Elementary: CatholicHolland Landing Public School
Elementary: PublicOur Lady of Good Counsel Catholic Elementary School
Elementary: CatholicSharon Public School
Elementary: PublicOur Lady of the Lake Catholic College High School
Secondary: CatholicDr John M Denison Secondary School
Secondary: PublicSacred Heart Catholic High School
Secondary: CatholicKeswick High School
Secondary: PublicHuron Heights Secondary School
Secondary: PublicNewmarket High School
Secondary: Public- — bath
- — bed
- — sqft
82 Beechborough Crescent East, East Gwillimbury, Ontario • L9N 0N9 • Sharon


