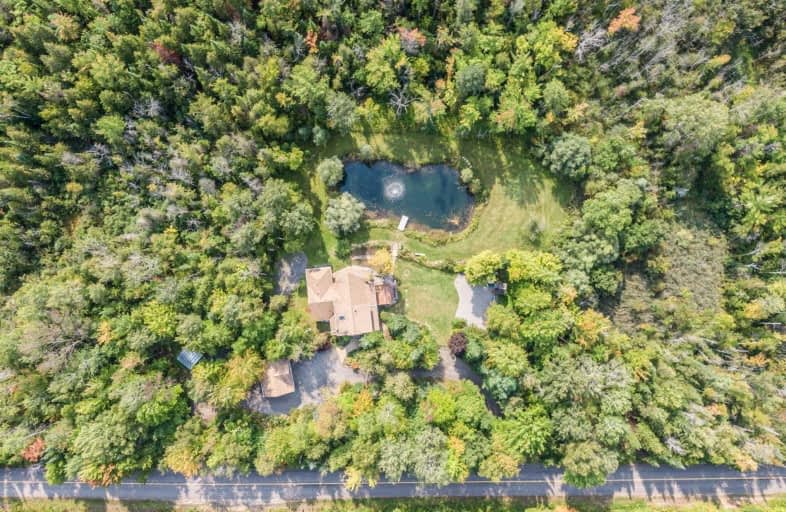Sold on Oct 22, 2020
Note: Property is not currently for sale or for rent.

-
Type: Detached
-
Style: Bungaloft
-
Size: 2000 sqft
-
Lot Size: 47.96 x 0 Acres
-
Age: 16-30 years
-
Taxes: $8,581 per year
-
Days on Site: 30 Days
-
Added: Sep 22, 2020 (4 weeks on market)
-
Updated:
-
Last Checked: 2 months ago
-
MLS®#: N4924065
-
Listed By: Aimhome realty inc., brokerage
Custom Bungaloft Full Of Sunlights With A Pond, Sits On Over 47 Tranquil Acres. Approx 4000 Sf Of Finished Living Space With Impeccable Modern Touches. Great Room Features Vaulted Ceilings With Exposed Beams, Floor To Ceiling Windows Overlooking Private Oasis. Walk Out Basement With Sep Entrance. 6 Bedrooms And Office On Main Floor. Additional Metal Storage Shed On Property. Mins To Newmarket & 404. A Lot More To Discover!
Extras
Includes: All Elfs, Window Blinds, Stove, Fridge, Dishwasher, Washer & Dryer.
Property Details
Facts for 5721 Holborn Road, East Gwillimbury
Status
Days on Market: 30
Last Status: Sold
Sold Date: Oct 22, 2020
Closed Date: Jan 07, 2021
Expiry Date: Mar 21, 2021
Sold Price: $1,430,000
Unavailable Date: Oct 22, 2020
Input Date: Sep 22, 2020
Property
Status: Sale
Property Type: Detached
Style: Bungaloft
Size (sq ft): 2000
Age: 16-30
Area: East Gwillimbury
Community: Rural East Gwillimbury
Availability Date: Flexible
Inside
Bedrooms: 4
Bedrooms Plus: 2
Bathrooms: 5
Kitchens: 1
Rooms: 7
Den/Family Room: No
Air Conditioning: Central Air
Fireplace: Yes
Laundry Level: Lower
Central Vacuum: N
Washrooms: 5
Utilities
Electricity: Yes
Cable: No
Telephone: Yes
Building
Basement: Fin W/O
Heat Type: Forced Air
Heat Source: Propane
Exterior: Other
Elevator: N
UFFI: No
Water Supply Type: Drilled Well
Water Supply: Well
Special Designation: Unknown
Other Structures: Garden Shed
Retirement: N
Parking
Driveway: Circular
Garage Spaces: 2
Garage Type: Detached
Covered Parking Spaces: 10
Total Parking Spaces: 12
Fees
Tax Year: 2020
Tax Legal Description: Pt E Pt Lt 25 Con 8 East Gwillimbury As In***
Taxes: $8,581
Highlights
Feature: Grnbelt/Cons
Feature: Lake/Pond
Feature: Level
Feature: Part Cleared
Feature: Wooded/Treed
Land
Cross Street: Holborn/ York Durham
Municipality District: East Gwillimbury
Fronting On: South
Pool: None
Sewer: Septic
Lot Frontage: 47.96 Acres
Lot Irregularities: Irregular Lot
Acres: 25-49.99
Waterfront: Direct
Additional Media
- Virtual Tour: https://vimeo.com/458787319/1ed7e5d617
Rooms
Room details for 5721 Holborn Road, East Gwillimbury
| Type | Dimensions | Description |
|---|---|---|
| Kitchen Ground | 3.30 x 4.05 | Tile Floor, Granite Counter, Open Concept |
| Great Rm Ground | 5.50 x 9.45 | Hardwood Floor, Cathedral Ceiling, Irregular Rm |
| 2nd Br Ground | 2.65 x 3.40 | Hardwood Floor, Large Window, Large Closet |
| 3rd Br Ground | 3.78 x 4.66 | Hardwood Floor, Window, Large Closet |
| 4th Br Ground | 3.78 x 4.67 | Hardwood Floor, Large Window, Large Closet |
| Office Ground | 3.42 x 3.87 | Hardwood Floor, Large Window, Beamed |
| Master 2nd | 6.02 x 5.30 | Hardwood Floor, Cathedral Ceiling, 3 Pc Ensuite |
| Family Bsmt | 4.66 x 7.35 | Hardwood Floor, Irregular Rm, Walk-Out |
| 5th Br Bsmt | 3.06 x 4.41 | Hardwood Floor, Above Grade Window |
| Br Bsmt | 4.33 x 4.16 | Hardwood Floor, Large Closet, Walk-Out |
| Laundry Bsmt | 3.24 x 8.65 | Tile Floor, Window, Irregular Rm |
| Sitting Bsmt | 4.68 x 5.72 | Hardwood Floor, Walk-Out, Irregular Rm |

| XXXXXXXX | XXX XX, XXXX |
XXXX XXX XXXX |
$X,XXX,XXX |
| XXX XX, XXXX |
XXXXXX XXX XXXX |
$X,XXX,XXX | |
| XXXXXXXX | XXX XX, XXXX |
XXXX XXX XXXX |
$X,XXX,XXX |
| XXX XX, XXXX |
XXXXXX XXX XXXX |
$X,XXX,XXX | |
| XXXXXXXX | XXX XX, XXXX |
XXXXXXX XXX XXXX |
|
| XXX XX, XXXX |
XXXXXX XXX XXXX |
$X,XXX,XXX |
| XXXXXXXX XXXX | XXX XX, XXXX | $1,430,000 XXX XXXX |
| XXXXXXXX XXXXXX | XXX XX, XXXX | $1,499,000 XXX XXXX |
| XXXXXXXX XXXX | XXX XX, XXXX | $1,320,000 XXX XXXX |
| XXXXXXXX XXXXXX | XXX XX, XXXX | $1,398,000 XXX XXXX |
| XXXXXXXX XXXXXXX | XXX XX, XXXX | XXX XXXX |
| XXXXXXXX XXXXXX | XXX XX, XXXX | $1,488,000 XXX XXXX |

St Bernadette's Catholic Elementary School
Elementary: CatholicBlack River Public School
Elementary: PublicSutton Public School
Elementary: PublicScott Central Public School
Elementary: PublicMount Albert Public School
Elementary: PublicRobert Munsch Public School
Elementary: PublicOur Lady of the Lake Catholic College High School
Secondary: CatholicSutton District High School
Secondary: PublicSacred Heart Catholic High School
Secondary: CatholicKeswick High School
Secondary: PublicHuron Heights Secondary School
Secondary: PublicNewmarket High School
Secondary: Public
