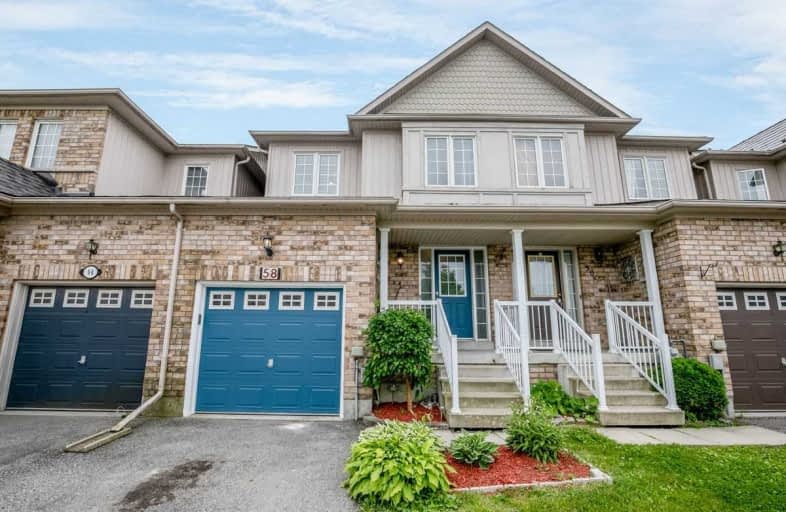Sold on Jul 12, 2019
Note: Property is not currently for sale or for rent.

-
Type: Att/Row/Twnhouse
-
Style: 2-Storey
-
Size: 1100 sqft
-
Lot Size: 20.31 x 164.47 Feet
-
Age: No Data
-
Taxes: $2,753 per year
-
Days on Site: 9 Days
-
Added: Sep 07, 2019 (1 week on market)
-
Updated:
-
Last Checked: 2 months ago
-
MLS®#: N4504895
-
Listed By: Century 21 leading edge realty inc., brokerage
Great Town House In The Heart Of Mount Albert, Attached Only By Garage On One Side! This Home Features Bamboo Floor On Main Level; Corian Countertops In The Kitchen; Finished Basement; Walk-Out To Huge 164'+ Backyard And Offering Access To Backyard From Garage! The Master Suite Features A Semi-Ensuite Bathroom And Walk-In Closet. This Is A Great Opportunity To Get Into The Market In A Terrific Home That Has So Much To Offer!
Extras
Roof & Attic Insulation (2018) Includes: Appliances, Window Coverings, Light Fixtures Excludes: Fridge In Basement, Tv Mounts, Tire Mounts In Garage, Gdo (Not Operational)
Property Details
Facts for 58 Lilly McKeowan Crescent, East Gwillimbury
Status
Days on Market: 9
Last Status: Sold
Sold Date: Jul 12, 2019
Closed Date: Aug 29, 2019
Expiry Date: Sep 30, 2019
Sold Price: $540,000
Unavailable Date: Jul 12, 2019
Input Date: Jul 03, 2019
Prior LSC: Sold
Property
Status: Sale
Property Type: Att/Row/Twnhouse
Style: 2-Storey
Size (sq ft): 1100
Area: East Gwillimbury
Community: Mt Albert
Availability Date: 60-Tbd
Inside
Bedrooms: 3
Bathrooms: 2
Kitchens: 1
Rooms: 6
Den/Family Room: No
Air Conditioning: Central Air
Fireplace: No
Laundry Level: Lower
Washrooms: 2
Building
Basement: Finished
Heat Type: Forced Air
Heat Source: Gas
Exterior: Brick
Exterior: Wood
Water Supply: Municipal
Special Designation: Unknown
Parking
Driveway: Private
Garage Spaces: 1
Garage Type: Built-In
Covered Parking Spaces: 2
Total Parking Spaces: 3
Fees
Tax Year: 2018
Tax Legal Description: Pt Blk 108, Pln 65M3702, Pts 30&31, 65R26561 **
Taxes: $2,753
Land
Cross Street: Lilly Mckeowan & Kin
Municipality District: East Gwillimbury
Fronting On: East
Pool: None
Sewer: Sewers
Lot Depth: 164.47 Feet
Lot Frontage: 20.31 Feet
Additional Media
- Virtual Tour: http://wylieford.homelistingtours.com/listing2/58-lilly-mckeowan-crescent
Rooms
Room details for 58 Lilly McKeowan Crescent, East Gwillimbury
| Type | Dimensions | Description |
|---|---|---|
| Kitchen Main | 2.44 x 3.02 | Ceramic Floor, Stone Counter, Backsplash |
| Living Main | 2.65 x 2.75 | Bamboo Floor, W/O To Patio, Picture Window |
| Dining Main | 3.02 x 5.13 | Bamboo Floor, Combined W/Living |
| Master 2nd | 3.75 x 5.22 | Broadloom, Semi Ensuite, W/I Closet |
| 2nd Br 2nd | 2.60 x 3.40 | Broadloom, Closet |
| 3rd Br 2nd | 2.50 x 3.29 | Broadloom, Closet |
| Rec Bsmt | 3.52 x 4.97 | Laminate, Pot Lights |
| XXXXXXXX | XXX XX, XXXX |
XXXX XXX XXXX |
$XXX,XXX |
| XXX XX, XXXX |
XXXXXX XXX XXXX |
$XXX,XXX |
| XXXXXXXX XXXX | XXX XX, XXXX | $540,000 XXX XXXX |
| XXXXXXXX XXXXXX | XXX XX, XXXX | $529,900 XXX XXXX |

Our Lady of Good Counsel Catholic Elementary School
Elementary: CatholicSharon Public School
Elementary: PublicBallantrae Public School
Elementary: PublicScott Central Public School
Elementary: PublicMount Albert Public School
Elementary: PublicRobert Munsch Public School
Elementary: PublicOur Lady of the Lake Catholic College High School
Secondary: CatholicSutton District High School
Secondary: PublicSacred Heart Catholic High School
Secondary: CatholicKeswick High School
Secondary: PublicHuron Heights Secondary School
Secondary: PublicNewmarket High School
Secondary: Public

