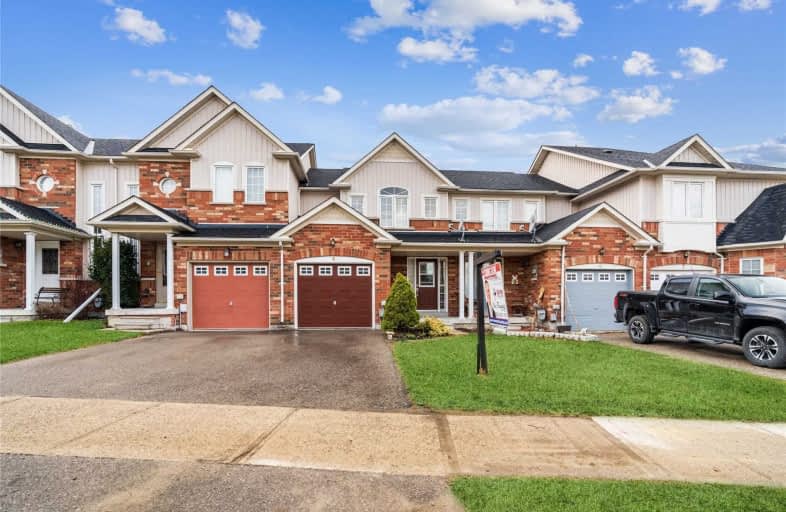Sold on Apr 20, 2021
Note: Property is not currently for sale or for rent.

-
Type: Att/Row/Twnhouse
-
Style: 2-Storey
-
Lot Size: 20.28 x 112 Feet
-
Age: No Data
-
Taxes: $2,697 per year
-
Days on Site: 1 Days
-
Added: Apr 19, 2021 (1 day on market)
-
Updated:
-
Last Checked: 3 months ago
-
MLS®#: N5200714
-
Listed By: Re/max prime properties, brokerage
Stunning Starter Home Or Investment Cash Flowing Property In The Friendly, Family Neighbourhood Of Mount Albert. This 3 Bedroom Townhome Features An Open Concept Main Floor With Kitchen, Living Room And Dining Area That Has A Walkout To Backyard, Laundry Is On The Main Floor, Inside Garage Access, Finished Basement, Interlock Patio And Fully Fenced Mature Landscaped Backyard. Check Out The 3D Virtual Tour With Floorplans.
Extras
Fridge, Stove, Dishwasher, Microwave (As-Is With Broken Handle), Washer & Dryer, Garage Door Opener, Water Softener(2020), Pull-Out Couch In The Basement, Chest Freezer In Laundry, Shed, Roof(2014), Furnace & A/C(2017), Owned Hwt(2013)
Property Details
Facts for 6 Lilly McKeowan Crescent, East Gwillimbury
Status
Days on Market: 1
Last Status: Sold
Sold Date: Apr 20, 2021
Closed Date: Jun 28, 2021
Expiry Date: Jul 28, 2021
Sold Price: $690,000
Unavailable Date: Apr 20, 2021
Input Date: Apr 19, 2021
Property
Status: Sale
Property Type: Att/Row/Twnhouse
Style: 2-Storey
Area: East Gwillimbury
Community: Mt Albert
Availability Date: June 28-30
Inside
Bedrooms: 3
Bathrooms: 2
Kitchens: 1
Rooms: 6
Den/Family Room: No
Air Conditioning: Central Air
Fireplace: No
Laundry Level: Main
Washrooms: 2
Utilities
Electricity: Yes
Gas: Yes
Cable: Yes
Telephone: Yes
Building
Basement: Finished
Heat Type: Forced Air
Heat Source: Gas
Exterior: Brick
Exterior: Vinyl Siding
Water Supply: Municipal
Special Designation: Unknown
Other Structures: Garden Shed
Parking
Driveway: Private
Garage Spaces: 1
Garage Type: Built-In
Covered Parking Spaces: 2
Total Parking Spaces: 2
Fees
Tax Year: 2020
Tax Legal Description: Pt Blk 104, Pln 65M3702*****See Mpac*****
Taxes: $2,697
Highlights
Feature: Fenced Yard
Land
Cross Street: King St E & Centre S
Municipality District: East Gwillimbury
Fronting On: West
Parcel Number: 034530604
Pool: None
Sewer: Sewers
Lot Depth: 112 Feet
Lot Frontage: 20.28 Feet
Additional Media
- Virtual Tour: http://listing.otbxair.com/6lillymckeowancrescent/?mls
Rooms
Room details for 6 Lilly McKeowan Crescent, East Gwillimbury
| Type | Dimensions | Description |
|---|---|---|
| Living Main | 2.97 x 2.98 | Open Concept, Laminate, Window |
| Dining Main | 2.74 x 2.93 | Open Concept, Laminate, W/O To Patio |
| Kitchen Main | 2.86 x 3.27 | Stainless Steel Appl, Ceramic Floor, Stainless Steel Appl |
| Laundry Main | 1.57 x 2.97 | Ceramic Floor, Access To Garage |
| Master 2nd | 3.90 x 3.93 | Double Closet, Laminate, Window |
| 2nd Br 2nd | 2.50 x 2.64 | Closet, Laminate, Window |
| 3rd Br 2nd | 2.43 x 3.00 | Closet, Laminate, Window |
| Rec Bsmt | 4.27 x 4.80 | Ceramic Floor |
| XXXXXXXX | XXX XX, XXXX |
XXXX XXX XXXX |
$XXX,XXX |
| XXX XX, XXXX |
XXXXXX XXX XXXX |
$XXX,XXX | |
| XXXXXXXX | XXX XX, XXXX |
XXXXXXX XXX XXXX |
|
| XXX XX, XXXX |
XXXXXX XXX XXXX |
$XXX,XXX |
| XXXXXXXX XXXX | XXX XX, XXXX | $690,000 XXX XXXX |
| XXXXXXXX XXXXXX | XXX XX, XXXX | $669,000 XXX XXXX |
| XXXXXXXX XXXXXXX | XXX XX, XXXX | XXX XXXX |
| XXXXXXXX XXXXXX | XXX XX, XXXX | $679,900 XXX XXXX |

Our Lady of Good Counsel Catholic Elementary School
Elementary: CatholicSharon Public School
Elementary: PublicBallantrae Public School
Elementary: PublicScott Central Public School
Elementary: PublicMount Albert Public School
Elementary: PublicRobert Munsch Public School
Elementary: PublicOur Lady of the Lake Catholic College High School
Secondary: CatholicSutton District High School
Secondary: PublicSacred Heart Catholic High School
Secondary: CatholicKeswick High School
Secondary: PublicHuron Heights Secondary School
Secondary: PublicNewmarket High School
Secondary: Public

