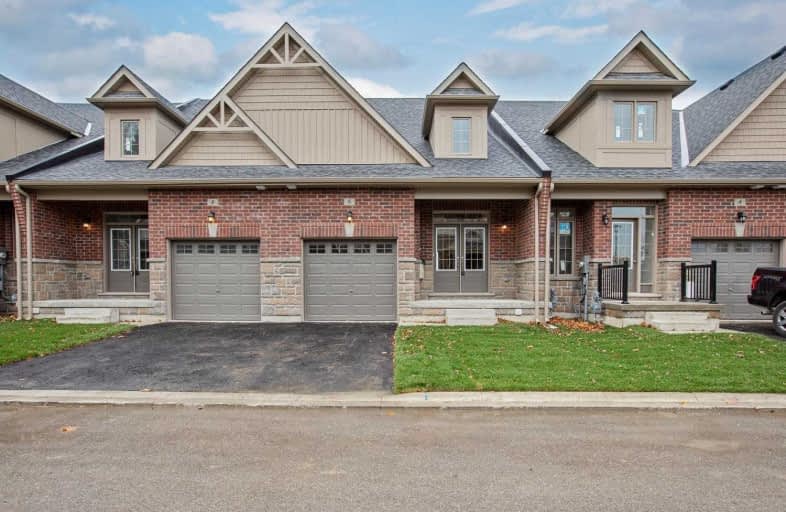Sold on Jan 20, 2020
Note: Property is not currently for sale or for rent.

-
Type: Att/Row/Twnhouse
-
Style: Bungaloft
-
Size: 1500 sqft
-
Lot Size: 22 x 98 Feet
-
Age: New
-
Days on Site: 47 Days
-
Added: Dec 04, 2019 (1 month on market)
-
Updated:
-
Last Checked: 1 month ago
-
MLS®#: N4647876
-
Listed By: Royal lepage rcr realty, brokerage
Luxurious Energy Star Certified Freehold Condo Bungaloft Townhome In A Private Community Backing Open Field! Model Features 2 Master Bedrooms, One On Main Level, Both With 4Pc Ensuite & Huge Closets!! Bonus Spacious 2nd Floor Loft Overlooks Living Room, Stunning Smokey Grey Hardwood Floors And Staircase, Upgraded Trim And Cabinets, Under Cabinet Lighting, Pot Lights, Granite, Amazing Layout, Main Fl Laundry, Access To Garage, Rough-In Bath In Basement.
Extras
Smooth Cathedral Ceilings, W/O To Backyard, Condo Maintenance Fee Of $241/Mo Covers Lawn Cutting,Garbage Pickup & Snow Removal. Energy Star Certified Home. Lockbox For Easy Showing. 1 Min Paved Walk To Library And Splashpad!
Property Details
Facts for 6 Pasquale Lane, East Gwillimbury
Status
Days on Market: 47
Last Status: Sold
Sold Date: Jan 20, 2020
Closed Date: Mar 31, 2020
Expiry Date: Feb 08, 2020
Sold Price: $600,000
Unavailable Date: Jan 20, 2020
Input Date: Dec 04, 2019
Property
Status: Sale
Property Type: Att/Row/Twnhouse
Style: Bungaloft
Size (sq ft): 1500
Age: New
Area: East Gwillimbury
Community: Mt Albert
Availability Date: Immediate
Inside
Bedrooms: 2
Bathrooms: 3
Kitchens: 1
Rooms: 7
Den/Family Room: No
Air Conditioning: Central Air
Fireplace: No
Laundry Level: Main
Washrooms: 3
Building
Basement: Full
Heat Type: Forced Air
Heat Source: Gas
Exterior: Brick
Exterior: Stone
Water Supply: Municipal
Special Designation: Unknown
Parking
Driveway: Mutual
Garage Spaces: 1
Garage Type: Built-In
Covered Parking Spaces: 1
Total Parking Spaces: 2
Fees
Tax Year: 2019
Tax Legal Description: Part Block 5, Plan 65M4624 **
Highlights
Feature: Cul De Sac
Feature: Level
Feature: Library
Feature: Park
Feature: Public Transit
Feature: Ravine
Land
Cross Street: Centre Street And Ki
Municipality District: East Gwillimbury
Fronting On: West
Pool: None
Sewer: Sewers
Lot Depth: 98 Feet
Lot Frontage: 22 Feet
Zoning: Residential
Additional Media
- Virtual Tour: https://tour.360realtours.ca/1475812?idx=1
Rooms
Room details for 6 Pasquale Lane, East Gwillimbury
| Type | Dimensions | Description |
|---|---|---|
| Living Main | - | Hardwood Floor, Walk-Out, Cathedral Ceiling |
| Dining Main | - | Ceramic Floor, Pot Lights, Combined W/Living |
| Kitchen Main | - | Ceramic Floor, Pot Lights, Granite Counter |
| Laundry Main | - | Ceramic Floor |
| Master Main | - | Hardwood Floor, W/I Closet, 4 Pc Ensuite |
| Master Upper | - | Broadloom, Double Closet, 4 Pc Ensuite |
| Loft Upper | - | Broadloom, Large Window |
| XXXXXXXX | XXX XX, XXXX |
XXXX XXX XXXX |
$XXX,XXX |
| XXX XX, XXXX |
XXXXXX XXX XXXX |
$XXX,XXX | |
| XXXXXXXX | XXX XX, XXXX |
XXXXXXX XXX XXXX |
|
| XXX XX, XXXX |
XXXXXX XXX XXXX |
$XXX,XXX | |
| XXXXXXXX | XXX XX, XXXX |
XXXXXXX XXX XXXX |
|
| XXX XX, XXXX |
XXXXXX XXX XXXX |
$XXX,XXX |
| XXXXXXXX XXXX | XXX XX, XXXX | $600,000 XXX XXXX |
| XXXXXXXX XXXXXX | XXX XX, XXXX | $609,000 XXX XXXX |
| XXXXXXXX XXXXXXX | XXX XX, XXXX | XXX XXXX |
| XXXXXXXX XXXXXX | XXX XX, XXXX | $619,900 XXX XXXX |
| XXXXXXXX XXXXXXX | XXX XX, XXXX | XXX XXXX |
| XXXXXXXX XXXXXX | XXX XX, XXXX | $619,900 XXX XXXX |

École élémentaire publique L'Héritage
Elementary: PublicChar-Lan Intermediate School
Elementary: PublicSt Peter's School
Elementary: CatholicHoly Trinity Catholic Elementary School
Elementary: CatholicÉcole élémentaire catholique de l'Ange-Gardien
Elementary: CatholicWilliamstown Public School
Elementary: PublicÉcole secondaire publique L'Héritage
Secondary: PublicCharlottenburgh and Lancaster District High School
Secondary: PublicSt Lawrence Secondary School
Secondary: PublicÉcole secondaire catholique La Citadelle
Secondary: CatholicHoly Trinity Catholic Secondary School
Secondary: CatholicCornwall Collegiate and Vocational School
Secondary: Public

