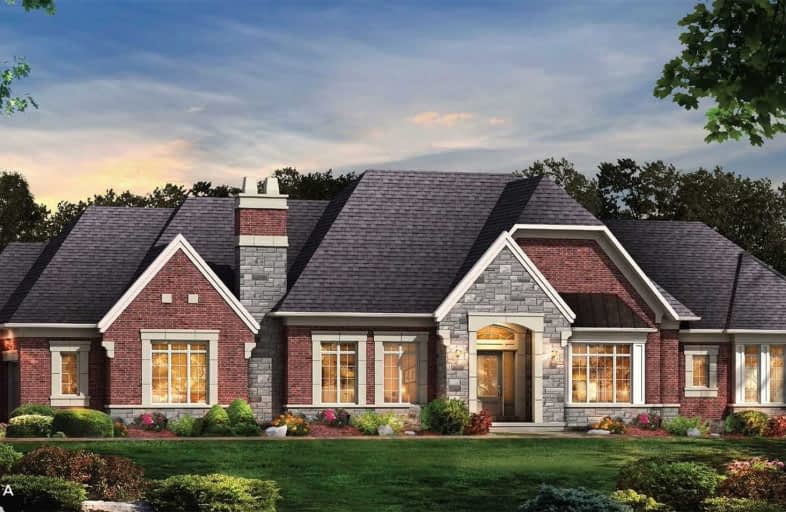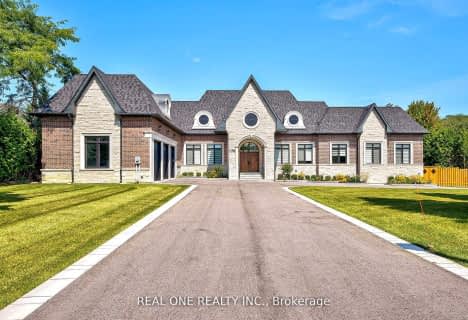
Glen Cedar Public School
Elementary: Public
4.59 km
Our Lady of Good Counsel Catholic Elementary School
Elementary: Catholic
3.26 km
Sharon Public School
Elementary: Public
3.58 km
Meadowbrook Public School
Elementary: Public
5.26 km
St Elizabeth Seton Catholic Elementary School
Elementary: Catholic
4.11 km
Mazo De La Roche Public School
Elementary: Public
5.18 km
Dr John M Denison Secondary School
Secondary: Public
7.17 km
Sacred Heart Catholic High School
Secondary: Catholic
5.48 km
Sir William Mulock Secondary School
Secondary: Public
9.69 km
Huron Heights Secondary School
Secondary: Public
5.29 km
Newmarket High School
Secondary: Public
6.08 km
St Maximilian Kolbe High School
Secondary: Catholic
11.17 km



