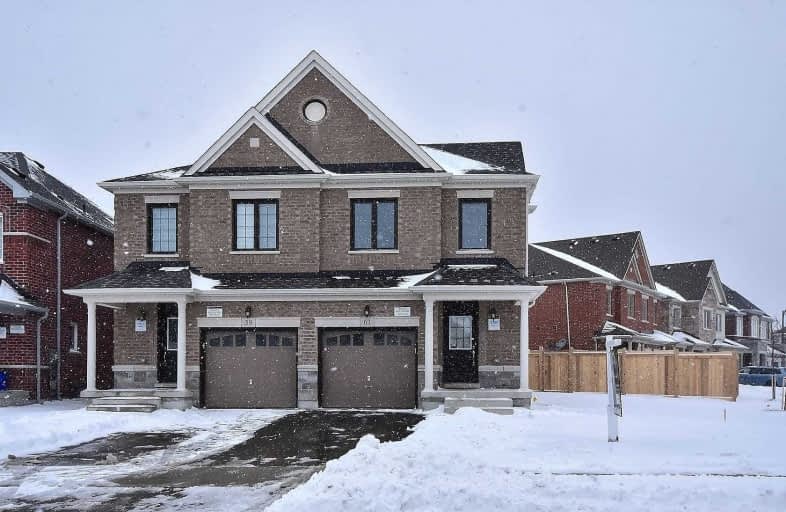Sold on Mar 21, 2019
Note: Property is not currently for sale or for rent.

-
Type: Semi-Detached
-
Style: 2-Storey
-
Lot Size: 23.88 x 95 Feet
-
Age: 0-5 years
-
Taxes: $4,250 per year
-
Days on Site: 34 Days
-
Added: Feb 14, 2019 (1 month on market)
-
Updated:
-
Last Checked: 2 months ago
-
MLS®#: N4359998
-
Listed By: Royal lepage your community realty, brokerage
Semi Boasts Immaculate Finishes On A Premium Pie Lot! Patio Doors Overlook An Oversize Back Yard. High End Cabinetry, Crown Moulding And Potlights Throughout. Hardwood Floors 1st & 2nd Level, Wood Staircase & Wrought Iron Spindles. Kitchen, Entryway & Powder Room Boast Upgraded Modern Cabinetry & Upgraded 2X2' Porcelain Tiles. Thousands Spent On Fisher Paykel Fridge, Stove Dishwasher. Granite Counters & Breakfast Bar, Complete With Wine Fridge.
Extras
New Stainless Steel Fisher Paykel Fridge, Stove, Dishwasher. Ss Wine Fridge. Main Floor Laundry, Front Load Washer Dryer. Pot Lights & Crown Moulding Throughout. Garage Door Access. Rough In Central Vacuum.
Property Details
Facts for 61 Sharonview Cresent, East Gwillimbury
Status
Days on Market: 34
Last Status: Sold
Sold Date: Mar 21, 2019
Closed Date: Apr 16, 2019
Expiry Date: Jul 31, 2019
Sold Price: $679,768
Unavailable Date: Mar 21, 2019
Input Date: Feb 14, 2019
Property
Status: Sale
Property Type: Semi-Detached
Style: 2-Storey
Age: 0-5
Area: East Gwillimbury
Community: Sharon
Availability Date: Flexible
Inside
Bedrooms: 3
Bathrooms: 3
Kitchens: 1
Rooms: 6
Den/Family Room: No
Air Conditioning: None
Fireplace: No
Washrooms: 3
Building
Basement: Full
Heat Type: Forced Air
Heat Source: Gas
Exterior: Brick
Exterior: Stone
Water Supply: Municipal
Special Designation: Unknown
Parking
Driveway: Available
Garage Spaces: 1
Garage Type: Attached
Covered Parking Spaces: 2
Fees
Tax Year: 2018
Tax Legal Description: Plan 65M4536 Pt Lt25 Rp 65R37340 Part2
Taxes: $4,250
Highlights
Feature: Library
Feature: Park
Feature: Rec Centre
Feature: School
Land
Cross Street: Greenlane/Murrell Bl
Municipality District: East Gwillimbury
Fronting On: North
Pool: None
Sewer: Sewers
Lot Depth: 95 Feet
Lot Frontage: 23.88 Feet
Lot Irregularities: Irreg Pie Shape *59 F
Additional Media
- Virtual Tour: http://www.myvisuallistings.com/pfsnb/275381
Rooms
Room details for 61 Sharonview Cresent, East Gwillimbury
| Type | Dimensions | Description |
|---|---|---|
| Kitchen Main | 2.26 x 5.31 | Open Concept, French Doors, Crown Moulding |
| Dining Main | 2.89 x 3.05 | Open Concept, Hardwood Floor, Large Window |
| Living Main | 2.89 x 3.05 | Open Concept, Hardwood Floor, Crown Moulding |
| Master 2nd | 3.56 x 4.52 | His/Hers Closets, Hardwood Floor, 3 Pc Ensuite |
| 2nd Br 2nd | 2.60 x 4.60 | Crown Moulding, Hardwood Floor, Pot Lights |
| 3rd Br 2nd | 2.50 x 3.25 | Crown Moulding, Hardwood Floor, Pot Lights |
| XXXXXXXX | XXX XX, XXXX |
XXXX XXX XXXX |
$XXX,XXX |
| XXX XX, XXXX |
XXXXXX XXX XXXX |
$XXX,XXX |
| XXXXXXXX XXXX | XXX XX, XXXX | $679,768 XXX XXXX |
| XXXXXXXX XXXXXX | XXX XX, XXXX | $679,768 XXX XXXX |

ÉÉC Jean-Béliveau
Elementary: CatholicGood Shepherd Catholic Elementary School
Elementary: CatholicOur Lady of Good Counsel Catholic Elementary School
Elementary: CatholicSharon Public School
Elementary: PublicMeadowbrook Public School
Elementary: PublicSt Elizabeth Seton Catholic Elementary School
Elementary: CatholicDr John M Denison Secondary School
Secondary: PublicSacred Heart Catholic High School
Secondary: CatholicSir William Mulock Secondary School
Secondary: PublicHuron Heights Secondary School
Secondary: PublicNewmarket High School
Secondary: PublicSt Maximilian Kolbe High School
Secondary: Catholic

