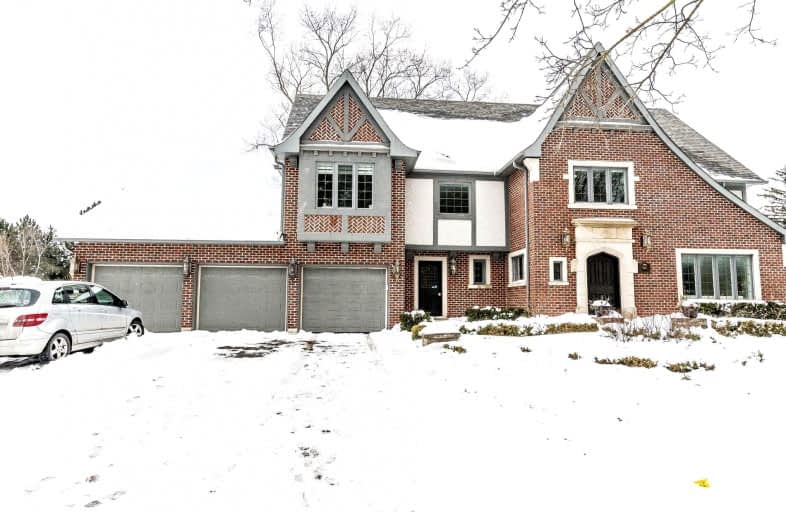Sold on Jan 31, 2022
Note: Property is not currently for sale or for rent.

-
Type: Detached
-
Style: 2-Storey
-
Size: 3500 sqft
-
Lot Size: 101.84 x 179.66 Feet
-
Age: No Data
-
Taxes: $9,227 per year
-
Days on Site: 11 Days
-
Added: Jan 20, 2022 (1 week on market)
-
Updated:
-
Last Checked: 3 months ago
-
MLS®#: N5476635
-
Listed By: Century 21 paramount realty inc., brokerage
Experience Total Luxury In This Stunning Home. Approx. 6500 Square Feet Of Living Space(Bsmnt Incld). Open Concept Kitchen With Huge Island And Walnut & Quartered Oak Cabinetry. Hardwood And 1/2" Leathered Marble Floors, Gorgeous Family Room With Cathedral Ceiling, Elegant Living/Dining Rms! City Approved Pool ( Oct 2021), New Driveway( Sep 2021), Basketball Play Area (2021), 5 Custom Gothic Solid Quartered Antique Oak Doors W/Brass Hardware. Theatre In Bsmnt
Extras
Excluded- Gym Equipment & Sauna. Appliance In Bsmnt As Is. Basement's Tenants Lease Agreement Is Ending On Aug 31st 2022
Property Details
Facts for 66 Jennifer Crescent, East Gwillimbury
Status
Days on Market: 11
Last Status: Sold
Sold Date: Jan 31, 2022
Closed Date: May 31, 2022
Expiry Date: Jul 18, 2022
Sold Price: $3,005,000
Unavailable Date: Jan 31, 2022
Input Date: Jan 20, 2022
Prior LSC: Listing with no contract changes
Property
Status: Sale
Property Type: Detached
Style: 2-Storey
Size (sq ft): 3500
Area: East Gwillimbury
Community: Sharon
Availability Date: Tba
Inside
Bedrooms: 5
Bedrooms Plus: 2
Bathrooms: 6
Kitchens: 1
Kitchens Plus: 2
Rooms: 12
Den/Family Room: Yes
Air Conditioning: Central Air
Fireplace: Yes
Laundry Level: Upper
Central Vacuum: Y
Washrooms: 6
Utilities
Electricity: Yes
Gas: Yes
Cable: Yes
Telephone: Yes
Building
Basement: Finished
Basement 2: Sep Entrance
Heat Type: Forced Air
Heat Source: Gas
Exterior: Brick
Exterior: Stucco/Plaster
Water Supply: Municipal
Special Designation: Unknown
Parking
Driveway: Private
Garage Spaces: 3
Garage Type: Attached
Covered Parking Spaces: 9
Total Parking Spaces: 12
Fees
Tax Year: 2021
Tax Legal Description: Pcl 7-1 Sec M5; Lt 7 Pl M5
Taxes: $9,227
Highlights
Feature: Park
Feature: Public Transit
Feature: Rec Centre
Feature: School Bus Route
Feature: Wooded/Treed
Land
Cross Street: Leslie And Mt. Alber
Municipality District: East Gwillimbury
Fronting On: West
Parcel Number: 034340071
Pool: Inground
Sewer: Septic
Lot Depth: 179.66 Feet
Lot Frontage: 101.84 Feet
Lot Irregularities: Pie Shape 154.58 Ft W
Acres: .50-1.99
Zoning: R1/Residential
Additional Media
- Virtual Tour: https://view.tours4listings.com/66-jennifer-crescent-east-gwillimbury/nb/
Rooms
Room details for 66 Jennifer Crescent, East Gwillimbury
| Type | Dimensions | Description |
|---|---|---|
| Living Ground | 3.92 x 5.52 | Open Concept, Pot Lights, Crown Moulding |
| Dining Ground | 3.95 x 4.99 | Beamed, Pot Lights, Crown Moulding |
| Kitchen Ground | 4.32 x 9.07 | Renovated, Centre Island, Pantry |
| Family Ground | 4.23 x 5.70 | Cathedral Ceiling, W/O To Deck, B/I Shelves |
| Sitting Ground | 2.63 x 4.30 | Picture Window, Pot Lights, Hardwood Floor |
| Office Ground | 3.13 x 3.36 | Hardwood Floor, Picture Window, B/I Bookcase |
| Prim Bdrm 2nd | 3.63 x 6.88 | 5 Pc Ensuite, W/O To Balcony, His/Hers Closets |
| 2nd Br 2nd | 3.54 x 4.06 | Double Closet, Hardwood Floor, Picture Window |
| 3rd Br 2nd | 3.28 x 4.60 | Double Closet, 5 Pc Bath, Hardwood Floor |
| 4th Br 2nd | 3.57 x 4.91 | Large Closet, Hardwood Floor, Large Window |
| 5th Br 2nd | 2.63 x 4.28 | Double Closet, 3 Pc Bath, Hardwood Floor |
| Play 2nd | 2.53 x 2.77 | Hardwood Floor |
| XXXXXXXX | XXX XX, XXXX |
XXXX XXX XXXX |
$X,XXX,XXX |
| XXX XX, XXXX |
XXXXXX XXX XXXX |
$X,XXX,XXX | |
| XXXXXXXX | XXX XX, XXXX |
XXXX XXX XXXX |
$X,XXX,XXX |
| XXX XX, XXXX |
XXXXXX XXX XXXX |
$X,XXX,XXX | |
| XXXXXXXX | XXX XX, XXXX |
XXXX XXX XXXX |
$X,XXX,XXX |
| XXX XX, XXXX |
XXXXXX XXX XXXX |
$X,XXX,XXX | |
| XXXXXXXX | XXX XX, XXXX |
XXXXXXX XXX XXXX |
|
| XXX XX, XXXX |
XXXXXX XXX XXXX |
$X,XXX,XXX | |
| XXXXXXXX | XXX XX, XXXX |
XXXXXXX XXX XXXX |
|
| XXX XX, XXXX |
XXXXXX XXX XXXX |
$X,XXX,XXX |
| XXXXXXXX XXXX | XXX XX, XXXX | $3,005,000 XXX XXXX |
| XXXXXXXX XXXXXX | XXX XX, XXXX | $2,799,900 XXX XXXX |
| XXXXXXXX XXXX | XXX XX, XXXX | $2,117,800 XXX XXXX |
| XXXXXXXX XXXXXX | XXX XX, XXXX | $1,750,000 XXX XXXX |
| XXXXXXXX XXXX | XXX XX, XXXX | $1,550,000 XXX XXXX |
| XXXXXXXX XXXXXX | XXX XX, XXXX | $1,599,900 XXX XXXX |
| XXXXXXXX XXXXXXX | XXX XX, XXXX | XXX XXXX |
| XXXXXXXX XXXXXX | XXX XX, XXXX | $1,669,000 XXX XXXX |
| XXXXXXXX XXXXXXX | XXX XX, XXXX | XXX XXXX |
| XXXXXXXX XXXXXX | XXX XX, XXXX | $1,798,000 XXX XXXX |

ÉÉC Jean-Béliveau
Elementary: CatholicGood Shepherd Catholic Elementary School
Elementary: CatholicGlen Cedar Public School
Elementary: PublicOur Lady of Good Counsel Catholic Elementary School
Elementary: CatholicSharon Public School
Elementary: PublicSt Elizabeth Seton Catholic Elementary School
Elementary: CatholicDr John M Denison Secondary School
Secondary: PublicSacred Heart Catholic High School
Secondary: CatholicSir William Mulock Secondary School
Secondary: PublicHuron Heights Secondary School
Secondary: PublicNewmarket High School
Secondary: PublicSt Maximilian Kolbe High School
Secondary: Catholic- 5 bath
- 6 bed
- 3500 sqft
106 Silk Twist Drive, East Gwillimbury, Ontario • L9N 0W4 • Holland Landing



