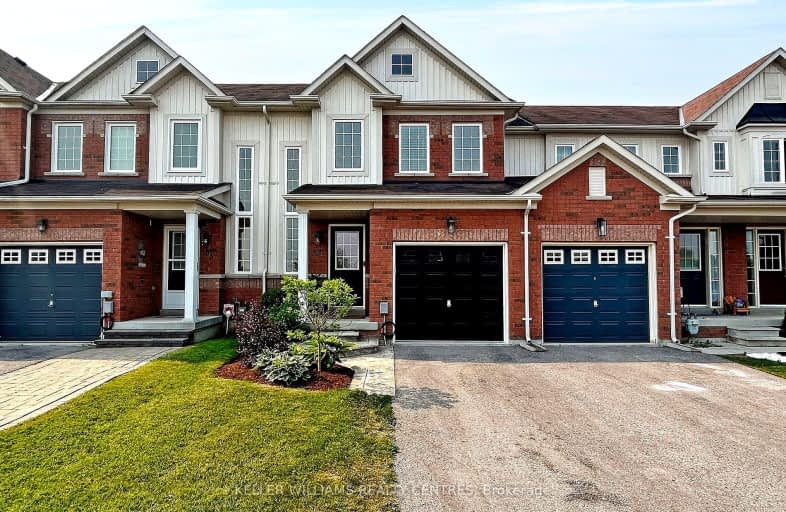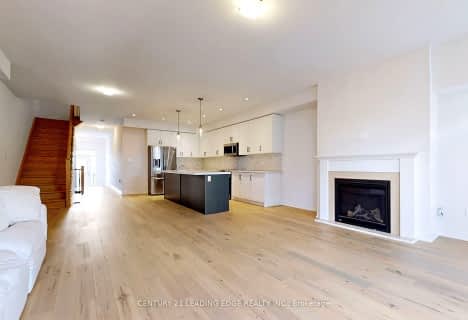Car-Dependent
- Almost all errands require a car.
Somewhat Bikeable
- Most errands require a car.

Goodwood Public School
Elementary: PublicOur Lady of Good Counsel Catholic Elementary School
Elementary: CatholicBallantrae Public School
Elementary: PublicScott Central Public School
Elementary: PublicMount Albert Public School
Elementary: PublicRobert Munsch Public School
Elementary: PublicÉSC Pape-François
Secondary: CatholicOur Lady of the Lake Catholic College High School
Secondary: CatholicSutton District High School
Secondary: PublicSacred Heart Catholic High School
Secondary: CatholicHuron Heights Secondary School
Secondary: PublicNewmarket High School
Secondary: Public-
Lions and Sun Bar and Lounge
18947 Woodbine Avenue, East Gwillimbury, ON L0G 1V0 9.81km -
Coach House Pub
3 Felcher Boulevard, Stouffville, ON L4A 7X4 11.66km -
C W Coop
1090 Ringwell Drive, Newmarket, ON L3Y 9C5 12.51km
-
Tim Hortons
5292 Aurora Rd, Ballantrae, ON L4A 7X4 11km -
The Little Griddle Kitchen
320 Harry Walker Parkway N, Unit 1, Newmarket, ON L3Y 7B4 12.08km -
Coffee Time
23721 Ontario 48, Baldwin, ON L0E 1A0 12.3km
-
Ballantrae Pharmacy
2-3 Felcher Boulevard, Stouffville, ON L4A 7X4 11.69km -
Shoppers Drug Mart
1111 Davis Drive, Newmarket, ON L3Y 7V1 13.01km -
New Care Pharmacy
17730 Leslie Street, Unit 109, Newmarket, ON L3Y 3E4 13km
-
Lighthouse Café
4-19149 Center Street, East Gwillimbury, ON L0G 1M0 0.59km -
Wing House
19157 Centre Street, Mount Albert, ON L0G 1M0 0.58km -
Chen's Restaurant
19135 Centre Street, Mount Albert, ON L0G 1M0 0.58km
-
Smart Centres Aurora
135 First Commerce Drive, Aurora, ON L4G 0G2 16.36km -
Upper Canada Mall
17600 Yonge Street, Newmarket, ON L3Y 4Z1 16.97km -
East End Corners
12277 Main Street, Whitchurch-Stouffville, ON L4A 0Y1 18.97km
-
Strawberry Creek Farm
17471 Woodbine Avenue, Whitchurch-Stouffville, ON L3Y 4W1 11.1km -
Vince's Market
19101 Leslie Street, Sharon, ON L0G 1V0 11.83km -
The Low Carb Grocery
17730 Leslie Street, Newmarket, ON L3Y 3E4 12.95km
-
The Beer Store
1100 Davis Drive, Newmarket, ON L3Y 8W8 13.16km -
LCBO
94 First Commerce Drive, Aurora, ON L4G 0H5 16.69km -
Lcbo
15830 Bayview Avenue, Aurora, ON L4G 7Y3 17.6km
-
Shell
19364 Highway 48, East Gwillimbury, ON L0G 1M0 1.7km -
P/J's Home Comfort
203 Church Street, Keswick, ON L4P 1J9 17.98km -
Moveautoz Towing Services
28 Jensen Centre, Maple, ON L6A 2T6 36.8km
-
Stardust
893 Mount Albert Road, East Gwillimbury, ON L0G 1V0 13.45km -
Roxy Theatres
46 Brock Street W, Uxbridge, ON L9P 1P3 14.64km -
Silver City - Main Concession
18195 Yonge Street, East Gwillimbury, ON L9N 0H9 16.19km
-
Uxbridge Public Library
9 Toronto Street S, Uxbridge, ON L9P 1P3 14.66km -
Newmarket Public Library
438 Park Aveniue, Newmarket, ON L3Y 1W1 15.74km -
Whitchurch-Stouffville Public Library
2 Park Drive, Stouffville, ON L4A 4K1 19.51km
-
VCA Canada 404 Veterinary Emergency and Referral Hospital
510 Harry Walker Parkway S, Newmarket, ON L3Y 0B3 13.86km -
Southlake Regional Health Centre
596 Davis Drive, Newmarket, ON L3Y 2P9 14.81km -
Markham Stouffville Hospital
381 Church Street, Markham, ON L3P 7P3 28.82km
-
Valleyview Park
175 Walter English Dr (at Petal Av), East Gwillimbury ON 12.43km -
Lake Simcoe Region Conservation Authority
120 Bayview Pky, Newmarket ON L3Y 3W3 14.97km -
Elgin Park
180 Main St S, Uxbridge ON 15.15km
-
TD Canada Trust ATM
1155 Davis Dr, Newmarket ON L3Y 8R1 12.91km -
TD Bank Financial Group
1111 Davis Dr, Newmarket ON L3Y 8X2 13.09km -
XE.com Inc
1145 Nicholson Rd (Gorham Street), Newmarket ON L3Y 9C3 13.55km
- 3 bath
- 3 bed
- 1500 sqft
56 Cupples Farm Lane, East Gwillimbury, Ontario • L0G 1M0 • Mt Albert




