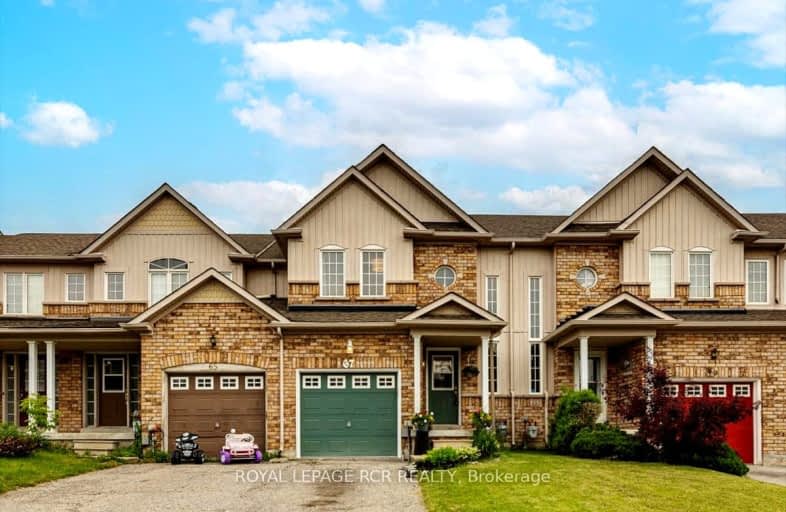Car-Dependent
- Most errands require a car.
28
/100
Somewhat Bikeable
- Most errands require a car.
27
/100

Our Lady of Good Counsel Catholic Elementary School
Elementary: Catholic
11.00 km
Sharon Public School
Elementary: Public
12.01 km
Ballantrae Public School
Elementary: Public
11.26 km
Scott Central Public School
Elementary: Public
7.97 km
Mount Albert Public School
Elementary: Public
1.08 km
Robert Munsch Public School
Elementary: Public
0.19 km
Our Lady of the Lake Catholic College High School
Secondary: Catholic
14.68 km
Sutton District High School
Secondary: Public
18.47 km
Sacred Heart Catholic High School
Secondary: Catholic
14.24 km
Keswick High School
Secondary: Public
15.13 km
Huron Heights Secondary School
Secondary: Public
14.10 km
Newmarket High School
Secondary: Public
14.63 km
-
Sharon Hills Park
East Gwillimbury ON 10.46km -
Valleyview Park
175 Walter English Dr (at Petal Av), East Gwillimbury ON 12.1km -
Coultice Park
Whitchurch-Stouffville ON L4A 7X3 12.61km
-
RBC Royal Bank
1181 Davis Dr, Newmarket ON L3Y 8R1 12.75km -
BMO Bank of Montreal
1111 Davis Dr, Newmarket ON L3Y 8X2 12.86km -
CIBC
285 Toronto St S, Uxbridge ON L9P 1S9 14.96km



