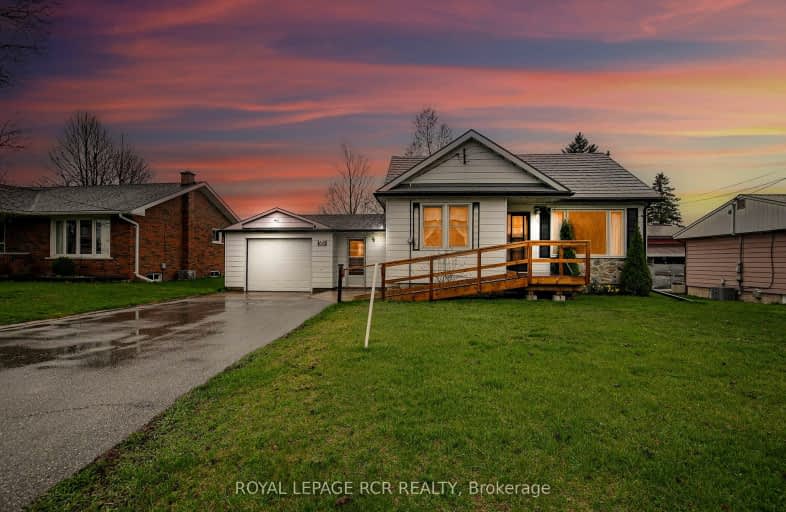Somewhat Walkable
- Some errands can be accomplished on foot.
51
/100
Somewhat Bikeable
- Most errands require a car.
42
/100

ÉÉC Jean-Béliveau
Elementary: Catholic
2.12 km
Good Shepherd Catholic Elementary School
Elementary: Catholic
1.93 km
Holland Landing Public School
Elementary: Public
1.27 km
Park Avenue Public School
Elementary: Public
1.66 km
Poplar Bank Public School
Elementary: Public
4.08 km
Phoebe Gilman Public School
Elementary: Public
3.53 km
Bradford Campus
Secondary: Public
5.59 km
Dr John M Denison Secondary School
Secondary: Public
3.61 km
Sacred Heart Catholic High School
Secondary: Catholic
6.22 km
Sir William Mulock Secondary School
Secondary: Public
7.54 km
Huron Heights Secondary School
Secondary: Public
5.42 km
Newmarket High School
Secondary: Public
7.46 km
-
Rogers Reservoir Conservation Area
East Gwillimbury ON 2.55km -
Bonshaw Park
Bonshaw Ave (Red River Cres), Newmarket ON 3.99km -
Valleyview Park
175 Walter English Dr (at Petal Av), East Gwillimbury ON 4.25km
-
BMO Bank of Montreal
231 Main St S (Main Street), Newmarket ON L3Y 3Z4 5.98km -
RBC Royal Bank
1181 Davis Dr, Newmarket ON L3Y 8R1 6.32km -
CIBC
15 Harry Walker Pky N, Newmarket ON L3Y 7B3 6.4km

