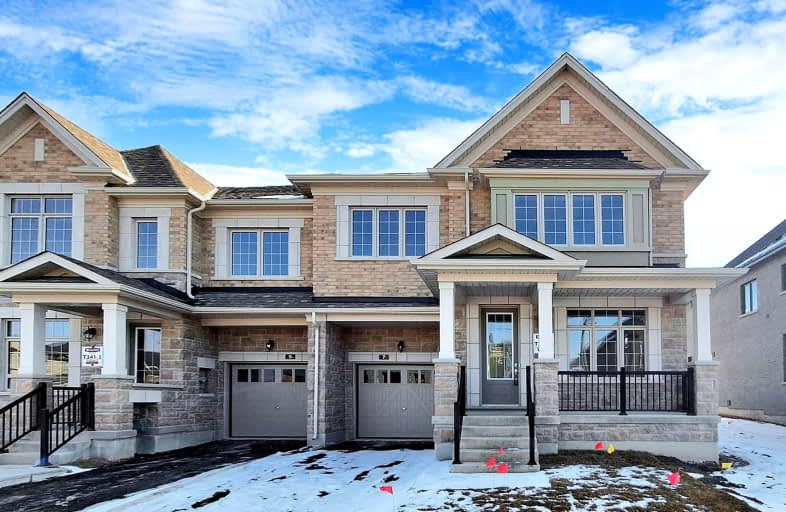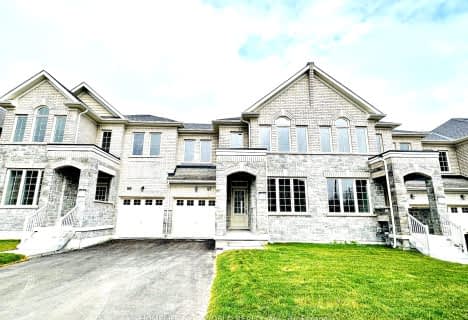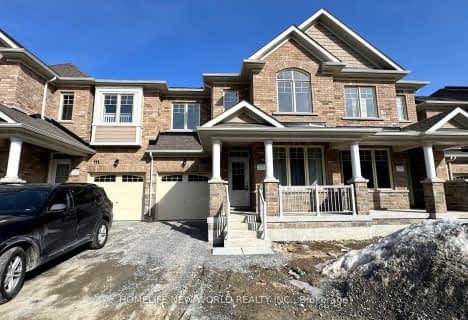Car-Dependent
- Almost all errands require a car.
Somewhat Bikeable
- Almost all errands require a car.

ÉÉC Jean-Béliveau
Elementary: CatholicGood Shepherd Catholic Elementary School
Elementary: CatholicHolland Landing Public School
Elementary: PublicSharon Public School
Elementary: PublicDenne Public School
Elementary: PublicPark Avenue Public School
Elementary: PublicBradford Campus
Secondary: PublicDr John M Denison Secondary School
Secondary: PublicSacred Heart Catholic High School
Secondary: CatholicSir William Mulock Secondary School
Secondary: PublicHuron Heights Secondary School
Secondary: PublicNewmarket High School
Secondary: Public-
The Landing Bar and Grill
#1 45 Grist Mill Road, Holland Landing, ON L9N 1M7 0.57km -
C W Coops
19415 Yonge Street, East Gwillimbury, ON L9N 1L8 1.26km -
Beertown Public House
18287 Yonge Street, Unit 1, East Gwillimbury, ON L9N 0A2 3.19km
-
McDonald's
190 Green Lane E, East Gwillimbury, ON L9N 0C4 3.24km -
CrepeStar Dessert Cafe & Bistro
18275 Yonge Street, Unit 1, East Gwillimbury, ON L9N 0A2 3.25km -
Second Cup
18040 Yonge Street, Newmarket, ON L3Y 8S4 4.02km
-
LA Fitness
18367 Yonge Street, East Gwillimbury, ON L9N 0A2 3.05km -
Fit4Less
18120 Yonge St, Newmarket, ON L3Y 4V8 3.89km -
Matrix of Motion
1110 Stellar Drive, Unit 104, Newmarket, ON L3Y 7B7 4.56km
-
Vitapath
18265 yonge Street, Unit 1, East Gwillimbury, ON L9N 0A2 3.35km -
New Care Pharmacy
17730 Leslie Street, Unit 109, Newmarket, ON L3Y 3E4 4.78km -
Medi-Mart Rx
712 Davis Drive, Newmarket, ON L3Y 8C3 5.08km
-
Wild Wing
45 Grist Mill Road, Holland Landing, ON L9N 1M7 0.57km -
Dragon King
19415 Yonge Street, Unit 3 - 4, East Gwillimbury, ON L9N 1L3 1.26km -
Santa Fe Gourmet Pizza
19415 Yonge Street, East Gwillimbury, ON L9N 1L8 1.31km
-
Upper Canada Mall
17600 Yonge Street, Newmarket, ON L3Y 4Z1 5.13km -
Costco Wholesale
18182 Yonge Street, East Gwillimbury, ON L9N 0J3 3.74km -
Homesense Newmarket
17940 Yonge Street, Newmarket, ON L3Y 8S4 4.13km
-
Vince's Market
19101 Leslie Street, Sharon, ON L0G 1V0 2.68km -
Longo's
18319 Yonge Street, East Gwillimbury, ON L9N 0A2 3.05km -
Real Canadian Superstore
18120 Yonge Street, Newmarket, ON L3Y 4V8 3.76km
-
The Beer Store
1100 Davis Drive, Newmarket, ON L3Y 8W8 5.47km -
Lcbo
15830 Bayview Avenue, Aurora, ON L4G 7Y3 9.52km -
LCBO
94 First Commerce Drive, Aurora, ON L4G 0H5 11.05km
-
Shell
18263 Yonge Street, Newmarket, ON L3Y 4V8 5.59km -
Petro Canada
18215 Yonge Street, Newmarket, ON L3Y 4V8 3.45km -
Costco Gas Bar
71-101 Green Lane West, East Gwillimbury, ON L9N 0C4 3.66km
-
Stardust
893 Mount Albert Road, East Gwillimbury, ON L0G 1V0 1.1km -
Silver City - Main Concession
18195 Yonge Street, East Gwillimbury, ON L9N 0H9 3.53km -
SilverCity Newmarket Cinemas & XSCAPE
18195 Yonge Street, East Gwillimbury, ON L9N 0H9 3.53km
-
Newmarket Public Library
438 Park Aveniue, Newmarket, ON L3Y 1W1 5.68km -
Aurora Public Library
15145 Yonge Street, Aurora, ON L4G 1M1 11.79km -
Richmond Hill Public Library - Oak Ridges Library
34 Regatta Avenue, Richmond Hill, ON L4E 4R1 16.9km
-
Southlake Regional Health Centre
596 Davis Drive, Newmarket, ON L3Y 2P9 5.1km -
VCA Canada 404 Veterinary Emergency and Referral Hospital
510 Harry Walker Parkway S, Newmarket, ON L3Y 0B3 7.28km -
Trinity Medical and Travel Clinic
18120 Yonge Street, ,Inside Superstore, East Gwillimbury, ON L9N 0J3 3.77km
-
Rogers Reservoir Conservation Area
East Gwillimbury ON 1.69km -
Valleyview Park
175 Walter English Dr (at Petal Av), East Gwillimbury ON 3.08km -
Wesley Brooks Memorial Conservation Area
Newmarket ON 6.42km
-
TD Bank Financial Group
18154 Yonge St, East Gwillimbury ON L9N 0J3 3.58km -
TD Bank Financial Group
130 Davis Dr (at Yonge St.), Newmarket ON L3Y 2N1 5.28km -
RBC Royal Bank
1181 Davis Dr, Newmarket ON L3Y 8R1 5.51km
- 3 bath
- 4 bed
109 Kenneth Rogers Crescent, East Gwillimbury, Ontario • L9N 1S5 • Queensville




