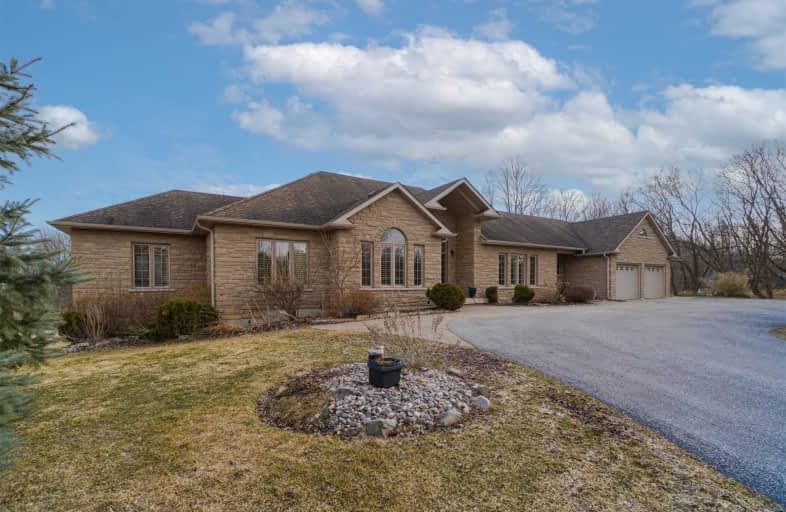Sold on Apr 13, 2021
Note: Property is not currently for sale or for rent.

-
Type: Detached
-
Style: Bungalow
-
Size: 2500 sqft
-
Lot Size: 261.19 x 290.94 Feet
-
Age: 6-15 years
-
Taxes: $7,369 per year
-
Days on Site: 15 Days
-
Added: Mar 28, 2021 (2 weeks on market)
-
Updated:
-
Last Checked: 3 months ago
-
MLS®#: N5170928
-
Listed By: Royal lepage signature realty, brokerage
2650 Sqft Custom Bungalow With An Attached Oversized 3 Car Garage Nestled On 1.81 Acres In Queensville, A Sought After Community In The Southern Part Of East Gwillimbury. Experience Incredible Conservation Views From The Comfort Of Your Family Room And Great Pond Views From Your Master Bedroom. You And Your Family Can Relish In Serene Landscapes Year Round While Having All The Conveniences And Amenities Any One Could Ever Ask For.
Extras
Custom Millwork, Professionally Finished Walkout Basement, 3 + 3 Bedrooms & 5 Bathrooms, Exercise Room, Full Wet Bar, Alarm System, Stainless Steel Appliances, Inground Sprinklers, Water Softener, California Shuttters, 2 Gas Fireplaces
Property Details
Facts for 7 John Rye Trail, East Gwillimbury
Status
Days on Market: 15
Last Status: Sold
Sold Date: Apr 13, 2021
Closed Date: Jul 30, 2021
Expiry Date: Jun 30, 2021
Sold Price: $2,000,000
Unavailable Date: Apr 13, 2021
Input Date: Mar 29, 2021
Property
Status: Sale
Property Type: Detached
Style: Bungalow
Size (sq ft): 2500
Age: 6-15
Area: East Gwillimbury
Community: Queensville
Availability Date: Flexible
Inside
Bedrooms: 3
Bedrooms Plus: 3
Bathrooms: 5
Kitchens: 1
Rooms: 8
Den/Family Room: Yes
Air Conditioning: Central Air
Fireplace: Yes
Laundry Level: Main
Central Vacuum: Y
Washrooms: 5
Building
Basement: Fin W/O
Heat Type: Forced Air
Heat Source: Oil
Exterior: Stone
Water Supply: Well
Special Designation: Unknown
Parking
Driveway: Private
Garage Spaces: 3
Garage Type: Attached
Covered Parking Spaces: 20
Total Parking Spaces: 23
Fees
Tax Year: 2020
Tax Legal Description: Lot33 Plan65M 3714
Taxes: $7,369
Highlights
Feature: Lake/Pond
Feature: Wooded/Treed
Land
Cross Street: N Of Queensville W O
Municipality District: East Gwillimbury
Fronting On: South
Pool: None
Sewer: Septic
Lot Depth: 290.94 Feet
Lot Frontage: 261.19 Feet
Lot Irregularities: 1.81 Acres Overlookin
Zoning: Residential
Additional Media
- Virtual Tour: https://my.matterport.com/show/?m=2ncUhzWekuo
Rooms
Room details for 7 John Rye Trail, East Gwillimbury
| Type | Dimensions | Description |
|---|---|---|
| Office Main | 4.02 x 4.06 | Hardwood Floor, Crown Moulding, French Doors |
| Dining Main | 3.67 x 5.71 | Hardwood Floor, Crown Moulding |
| Kitchen Main | 3.64 x 4.88 | B/I Appliances, Granite Counter, Ceramic Floor |
| Breakfast Main | 3.10 x 4.91 | Granite Counter, Custom Backsplash, Ceramic Floor |
| Family Main | 6.86 x 5.00 | Fireplace, Coffered Ceiling, Hardwood Floor |
| Master Main | 5.74 x 4.15 | 5 Pc Ensuite, W/I Closet, Hardwood Floor |
| 2nd Br Main | 5.83 x 3.45 | Hardwood Floor, Double Closet, Crown Moulding |
| 3rd Br Main | 3.40 x 3.71 | Hardwood Floor, Double Closet, Crown Moulding |
| 4th Br Bsmt | 3.75 x 4.94 | 3 Pc Ensuite, W/I Closet |
| 5th Br Bsmt | 3.40 x 4.01 | Double Closet |
| Rec Bsmt | 6.86 x 15.61 | Gas Fireplace, Wet Bar, Pot Lights |
| Exercise Bsmt | 4.29 x 5.28 | 2 Pc Ensuite, Double Closet |

| XXXXXXXX | XXX XX, XXXX |
XXXX XXX XXXX |
$X,XXX,XXX |
| XXX XX, XXXX |
XXXXXX XXX XXXX |
$X,XXX,XXX | |
| XXXXXXXX | XXX XX, XXXX |
XXXXXXXX XXX XXXX |
|
| XXX XX, XXXX |
XXXXXX XXX XXXX |
$X,XXX,XXX |
| XXXXXXXX XXXX | XXX XX, XXXX | $2,000,000 XXX XXXX |
| XXXXXXXX XXXXXX | XXX XX, XXXX | $2,075,000 XXX XXXX |
| XXXXXXXX XXXXXXXX | XXX XX, XXXX | XXX XXXX |
| XXXXXXXX XXXXXX | XXX XX, XXXX | $2,798,000 XXX XXXX |

Queensville Public School
Elementary: PublicOur Lady of the Lake Catholic Elementary School
Elementary: CatholicPrince of Peace Catholic Elementary School
Elementary: CatholicJersey Public School
Elementary: PublicFairwood Public School
Elementary: PublicLake Simcoe Public School
Elementary: PublicOur Lady of the Lake Catholic College High School
Secondary: CatholicDr John M Denison Secondary School
Secondary: PublicSacred Heart Catholic High School
Secondary: CatholicKeswick High School
Secondary: PublicHuron Heights Secondary School
Secondary: PublicNewmarket High School
Secondary: Public
