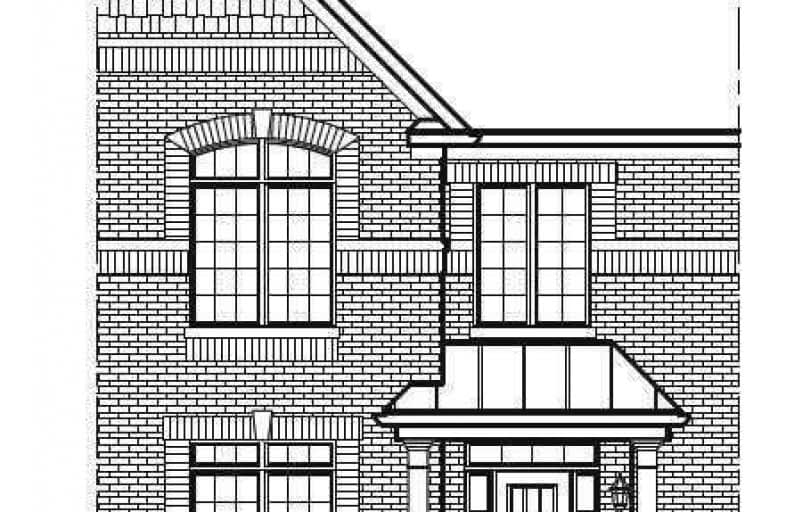Sold on Oct 25, 2019
Note: Property is not currently for sale or for rent.

-
Type: Att/Row/Twnhouse
-
Style: 2-Storey
-
Size: 1500 sqft
-
Lot Size: 6.71 x 31.5 Metres
-
Age: New
-
Days on Site: 4 Days
-
Added: Nov 06, 2019 (4 days on market)
-
Updated:
-
Last Checked: 2 months ago
-
MLS®#: N4615346
-
Listed By: Transglobal realty corp., brokerage
Builders Inventory Home. Flexible Closing. Approx. 1755 Sq Ft. Hardwood Floors On Main Floor. Freehold No Maintenance Fee. 2 Car Garage.
Extras
$3500 Bonus Package At Decor Centre And 5 Appliances: S/S Fridge, Stove, Dishwasher And White Washer & Dryer. Tankless Hot Water Heater (Rental) Gas Line To Rear (Capped) For Future Bbq Hook Up. Shut Off Valves Under Each Sink & Toilet.
Property Details
Facts for 72 Carondale Square, East Gwillimbury
Status
Days on Market: 4
Last Status: Sold
Sold Date: Oct 25, 2019
Closed Date: Mar 19, 2020
Expiry Date: Feb 21, 2020
Sold Price: $639,990
Unavailable Date: Oct 25, 2019
Input Date: Oct 23, 2019
Property
Status: Sale
Property Type: Att/Row/Twnhouse
Style: 2-Storey
Size (sq ft): 1500
Age: New
Area: East Gwillimbury
Community: Sharon
Availability Date: 4-5 Months/Tba
Inside
Bedrooms: 3
Bathrooms: 3
Kitchens: 1
Rooms: 7
Den/Family Room: No
Air Conditioning: None
Fireplace: Yes
Laundry Level: Lower
Washrooms: 3
Building
Basement: Unfinished
Heat Type: Forced Air
Heat Source: Gas
Exterior: Brick
UFFI: No
Water Supply: Municipal
Special Designation: Unknown
Parking
Driveway: Mutual
Garage Spaces: 2
Garage Type: Attached
Total Parking Spaces: 2
Fees
Tax Year: 2019
Tax Legal Description: Blk 49 Lot 3 Plan 65M 4626
Land
Cross Street: Mt. Albert Rd & Murr
Municipality District: East Gwillimbury
Fronting On: East
Pool: None
Sewer: Sewers
Lot Depth: 31.5 Metres
Lot Frontage: 6.71 Metres
Rooms
Room details for 72 Carondale Square, East Gwillimbury
| Type | Dimensions | Description |
|---|---|---|
| Living Main | 7.19 x 3.23 | Combined W/Dining, Hardwood Floor, Gas Fireplace |
| Dining Main | 7.19 x 3.23 | Combined W/Living, Hardwood Floor, Gas Fireplace |
| Kitchen Main | 3.66 x 3.41 | Breakfast Bar, Ceramic Floor |
| Breakfast Main | 3.66 x 3.05 | Combined W/Kitchen, Ceramic Floor |
| Master 2nd | 3.71 x 4.75 | Ensuite Bath, W/I Closet, Broadloom |
| 2nd Br 2nd | 3.35 x 3.23 | Closet, Broadloom |
| 3rd Br 2nd | 3.05 x 3.17 | Closet, Broadloom |
| XXXXXXXX | XXX XX, XXXX |
XXXX XXX XXXX |
$XXX,XXX |
| XXX XX, XXXX |
XXXXXX XXX XXXX |
$XXX,XXX |
| XXXXXXXX XXXX | XXX XX, XXXX | $639,990 XXX XXXX |
| XXXXXXXX XXXXXX | XXX XX, XXXX | $639,990 XXX XXXX |

ÉÉC Jean-Béliveau
Elementary: CatholicGood Shepherd Catholic Elementary School
Elementary: CatholicHolland Landing Public School
Elementary: PublicPark Avenue Public School
Elementary: PublicPoplar Bank Public School
Elementary: PublicPhoebe Gilman Public School
Elementary: PublicBradford Campus
Secondary: PublicHoly Trinity High School
Secondary: CatholicDr John M Denison Secondary School
Secondary: PublicSacred Heart Catholic High School
Secondary: CatholicSir William Mulock Secondary School
Secondary: PublicHuron Heights Secondary School
Secondary: Public