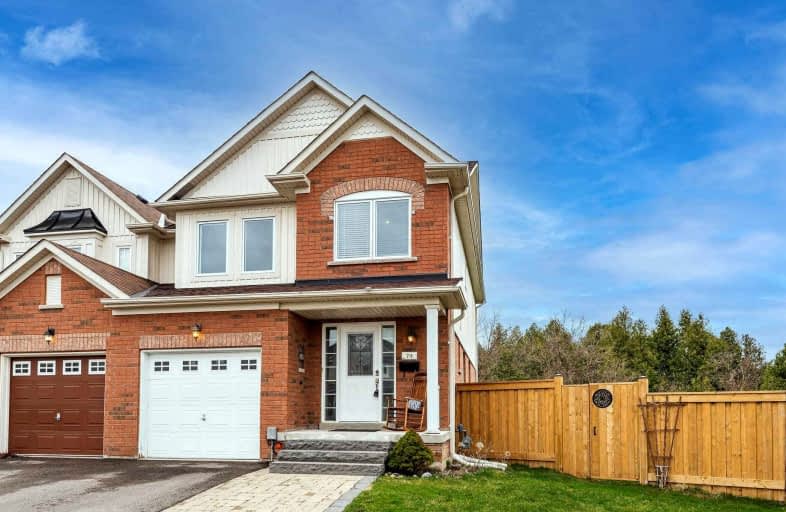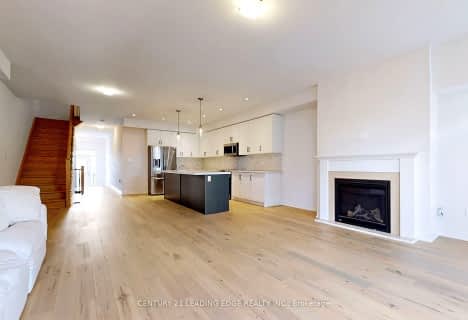Sold on May 05, 2022
Note: Property is not currently for sale or for rent.

-
Type: Att/Row/Twnhouse
-
Style: 2-Storey
-
Size: 1500 sqft
-
Lot Size: 12.5 x 117.34 Feet
-
Age: 6-15 years
-
Taxes: $3,566 per year
-
Days on Site: 7 Days
-
Added: Apr 28, 2022 (1 week on market)
-
Updated:
-
Last Checked: 2 months ago
-
MLS®#: N5594594
-
Listed By: Keller williams realty centres, brokerage
Incredible End-Unit Townhouse On Huge Pie Shaped Lot Backing Onto Ravine! Tons Of Privacy! Huge Primary Bedrm With Walk In Cl & 4Pc Ensuite. This Home Has Had Thousands Spent On Renovations! New Deck 2020. New Roof 2021. New Furnace 2021. New Flooring (Main 2019,2nd 2021) Both 4 Pce Bathrooms 2021. New Windows 2019. Sliding Walkout 2020. New Side Fence 2021. New Kitchen Counter/Sink 2022. Finished Basement With 4th Bedroom And Rec Room.
Extras
Includes Fridge, Gas Stove, Dishwasher, Washer, Gas Dryer, Deck, Shed. All Light Fixtures And Window Coverings. Water Softener, Garage Door Opener And 1 Remote. Excludes, Gazebo, Patio Furniture
Property Details
Facts for 73 Hammill Heights, East Gwillimbury
Status
Days on Market: 7
Last Status: Sold
Sold Date: May 05, 2022
Closed Date: Jun 10, 2022
Expiry Date: Sep 28, 2022
Sold Price: $895,000
Unavailable Date: May 05, 2022
Input Date: Apr 28, 2022
Prior LSC: Listing with no contract changes
Property
Status: Sale
Property Type: Att/Row/Twnhouse
Style: 2-Storey
Size (sq ft): 1500
Age: 6-15
Area: East Gwillimbury
Community: Mt Albert
Availability Date: 30/60
Inside
Bedrooms: 3
Bedrooms Plus: 1
Bathrooms: 3
Kitchens: 1
Rooms: 6
Den/Family Room: No
Air Conditioning: Central Air
Fireplace: No
Laundry Level: Lower
Central Vacuum: N
Washrooms: 3
Utilities
Electricity: Yes
Gas: Yes
Cable: Yes
Telephone: Yes
Building
Basement: Finished
Heat Type: Forced Air
Heat Source: Gas
Exterior: Brick
Exterior: Vinyl Siding
Elevator: N
UFFI: No
Energy Certificate: N
Green Verification Status: N
Water Supply: Municipal
Physically Handicapped-Equipped: N
Special Designation: Unknown
Other Structures: Garden Shed
Retirement: N
Parking
Driveway: Private
Garage Spaces: 1
Garage Type: Attached
Covered Parking Spaces: 2
Total Parking Spaces: 3
Fees
Tax Year: 2021
Tax Legal Description: Part Blk 87 Pl 65M3902, Pt 5 65R30855 , East Gwil
Taxes: $3,566
Highlights
Feature: Fenced Yard
Feature: Grnbelt/Conserv
Feature: Ravine
Feature: School
Land
Cross Street: King/Hammill
Municipality District: East Gwillimbury
Fronting On: South
Parcel Number: 034530933
Pool: None
Sewer: Sewers
Lot Depth: 117.34 Feet
Lot Frontage: 12.5 Feet
Lot Irregularities: Pie Shaped Lot 155 S
Acres: < .50
Waterfront: None
Additional Media
- Virtual Tour: https://tours.dgvirtualtours.com/1989974?idx=1
Rooms
Room details for 73 Hammill Heights, East Gwillimbury
| Type | Dimensions | Description |
|---|---|---|
| Kitchen Main | 2.71 x 2.99 | O/Looks Backyard, Breakfast Bar, Tile Floor |
| Breakfast Main | 2.80 x 2.87 | W/O To Deck |
| Living Main | 5.77 x 3.68 | Hardwood Floor, Pot Lights, Open Concept |
| Dining Main | 2.71 x 2.99 | Hardwood Floor |
| Prim Bdrm 2nd | 5.74 x 4.20 | 4 Pc Ensuite, W/I Closet |
| 2nd Br 2nd | 4.25 x 2.99 | Large Closet, Large Window |
| 3rd Br 2nd | 4.91 x 2.74 | Large Closet, Large Window |
| 4th Br Bsmt | 4.71 x 2.55 | Laminate |
| Media/Ent Bsmt | 7.40 x 2.29 | Laminate |
| XXXXXXXX | XXX XX, XXXX |
XXXX XXX XXXX |
$XXX,XXX |
| XXX XX, XXXX |
XXXXXX XXX XXXX |
$XXX,XXX | |
| XXXXXXXX | XXX XX, XXXX |
XXXX XXX XXXX |
$XXX,XXX |
| XXX XX, XXXX |
XXXXXX XXX XXXX |
$XXX,XXX | |
| XXXXXXXX | XXX XX, XXXX |
XXXXXXX XXX XXXX |
|
| XXX XX, XXXX |
XXXXXX XXX XXXX |
$XXX,XXX | |
| XXXXXXXX | XXX XX, XXXX |
XXXXXXX XXX XXXX |
|
| XXX XX, XXXX |
XXXXXX XXX XXXX |
$XXX,XXX |
| XXXXXXXX XXXX | XXX XX, XXXX | $895,000 XXX XXXX |
| XXXXXXXX XXXXXX | XXX XX, XXXX | $899,900 XXX XXXX |
| XXXXXXXX XXXX | XXX XX, XXXX | $535,000 XXX XXXX |
| XXXXXXXX XXXXXX | XXX XX, XXXX | $550,000 XXX XXXX |
| XXXXXXXX XXXXXXX | XXX XX, XXXX | XXX XXXX |
| XXXXXXXX XXXXXX | XXX XX, XXXX | $579,900 XXX XXXX |
| XXXXXXXX XXXXXXX | XXX XX, XXXX | XXX XXXX |
| XXXXXXXX XXXXXX | XXX XX, XXXX | $599,500 XXX XXXX |

Goodwood Public School
Elementary: PublicOur Lady of Good Counsel Catholic Elementary School
Elementary: CatholicBallantrae Public School
Elementary: PublicScott Central Public School
Elementary: PublicMount Albert Public School
Elementary: PublicRobert Munsch Public School
Elementary: PublicÉSC Pape-François
Secondary: CatholicOur Lady of the Lake Catholic College High School
Secondary: CatholicSutton District High School
Secondary: PublicSacred Heart Catholic High School
Secondary: CatholicHuron Heights Secondary School
Secondary: PublicNewmarket High School
Secondary: Public- 3 bath
- 3 bed
86 Lyall Stokes Circle, East Gwillimbury, Ontario • L0G 1M0 • Mt Albert
- 3 bath
- 3 bed
- 1500 sqft
56 Cupples Farm Lane, East Gwillimbury, Ontario • L0G 1M0 • Mt Albert




