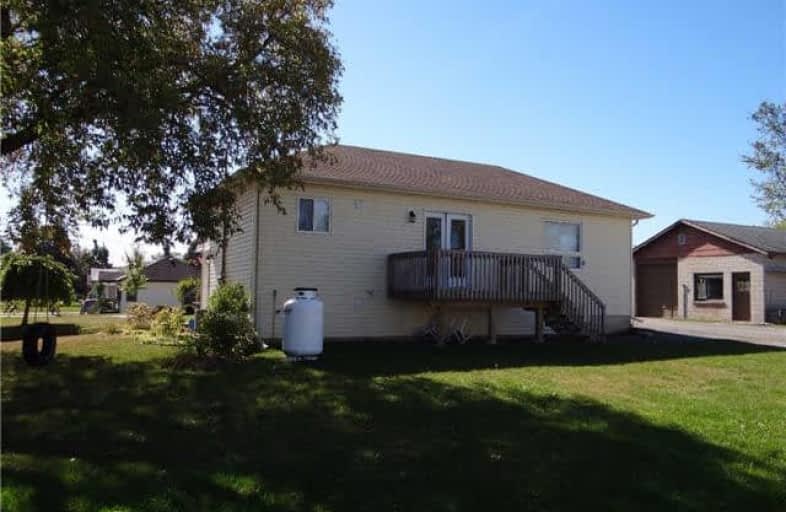Removed on Oct 31, 2017
Note: Property is not currently for sale or for rent.

-
Type: Detached
-
Style: Bungalow-Raised
-
Lease Term: 1 Year
-
Possession: Immidiate
-
All Inclusive: N
-
Lot Size: 96.5 x 174 Feet
-
Age: No Data
-
Days on Site: 28 Days
-
Added: Sep 07, 2019 (4 weeks on market)
-
Updated:
-
Last Checked: 2 months ago
-
MLS®#: N3945224
-
Listed By: Arcrealty inc., brokerage
Custom Bungalow Built In 2012 On A 96' X 174' Lot. Hug Detached Garage Great For The Toys, Workshop And Storage. Main Features 2 Bedrooms,Kitchen, Great Room, 4 Pc Bathroom. Tenant Pays 2/3 Utilities. Lower Unit Is Tenanted ( 1 Person ).
Extras
Included: Fridge + Stove, Downstairs, Built-In Dishwasher, Washer, Dryer, C/Air. Rental - Hot Water Heater.
Property Details
Facts for 78 Olive Street, East Gwillimbury
Status
Days on Market: 28
Last Status: Terminated
Sold Date: Jun 08, 2025
Closed Date: Nov 30, -0001
Expiry Date: Jan 02, 2018
Unavailable Date: Oct 31, 2017
Input Date: Oct 03, 2017
Prior LSC: Listing with no contract changes
Property
Status: Lease
Property Type: Detached
Style: Bungalow-Raised
Area: East Gwillimbury
Community: Holland Landing
Availability Date: Immidiate
Inside
Bedrooms: 2
Bathrooms: 1
Kitchens: 1
Rooms: 4
Den/Family Room: No
Air Conditioning: Central Air
Fireplace: No
Laundry: Ensuite
Washrooms: 1
Utilities
Utilities Included: N
Electricity: Available
Gas: Yes
Telephone: Available
Building
Basement: Other
Heat Type: Forced Air
Heat Source: Gas
Exterior: Vinyl Siding
Private Entrance: Y
Water Supply: Municipal
Special Designation: Unknown
Other Structures: Workshop
Parking
Driveway: Private
Parking Included: Yes
Garage Spaces: 2
Garage Type: Detached
Covered Parking Spaces: 2
Total Parking Spaces: 2
Fees
Cable Included: No
Central A/C Included: No
Common Elements Included: No
Heating Included: No
Hydro Included: No
Water Included: No
Land
Cross Street: Yonge / Holland Land
Municipality District: East Gwillimbury
Fronting On: West
Pool: None
Sewer: Sewers
Lot Depth: 174 Feet
Lot Frontage: 96.5 Feet
Waterfront: None
Rooms
Room details for 78 Olive Street, East Gwillimbury
| Type | Dimensions | Description |
|---|---|---|
| Kitchen Ground | 10.50 x 13.78 | |
| Family Ground | 22.80 x 10.50 | |
| Br Ground | 10.99 x 8.53 | |
| Br Ground | 9.84 x 8.53 |
| XXXXXXXX | XXX XX, XXXX |
XXXXXXX XXX XXXX |
|
| XXX XX, XXXX |
XXXXXX XXX XXXX |
$X,XXX | |
| XXXXXXXX | XXX XX, XXXX |
XXXX XXX XXXX |
$XXX,XXX |
| XXX XX, XXXX |
XXXXXX XXX XXXX |
$XXX,XXX |
| XXXXXXXX XXXXXXX | XXX XX, XXXX | XXX XXXX |
| XXXXXXXX XXXXXX | XXX XX, XXXX | $1,400 XXX XXXX |
| XXXXXXXX XXXX | XXX XX, XXXX | $750,000 XXX XXXX |
| XXXXXXXX XXXXXX | XXX XX, XXXX | $599,900 XXX XXXX |

ÉÉC Jean-Béliveau
Elementary: CatholicGood Shepherd Catholic Elementary School
Elementary: CatholicHolland Landing Public School
Elementary: PublicPark Avenue Public School
Elementary: PublicPoplar Bank Public School
Elementary: PublicPhoebe Gilman Public School
Elementary: PublicBradford Campus
Secondary: PublicDr John M Denison Secondary School
Secondary: PublicSacred Heart Catholic High School
Secondary: CatholicSir William Mulock Secondary School
Secondary: PublicHuron Heights Secondary School
Secondary: PublicNewmarket High School
Secondary: Public

