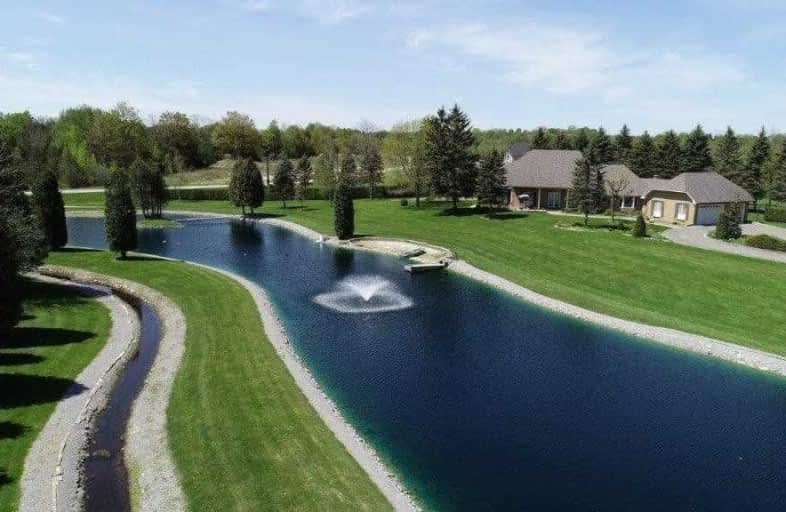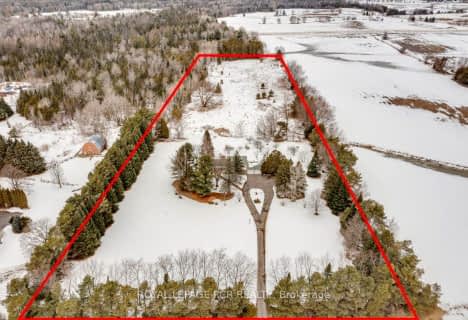Sold on Jun 25, 2020
Note: Property is not currently for sale or for rent.

-
Type: Detached
-
Style: Bungaloft
-
Size: 3500 sqft
-
Lot Size: 540.49 x 0 Feet
-
Age: No Data
-
Taxes: $10,007 per year
-
Days on Site: 35 Days
-
Added: May 21, 2020 (1 month on market)
-
Updated:
-
Last Checked: 2 months ago
-
MLS®#: N4768665
-
Listed By: Re/max realtron realty inc., brokerage
A Paradise Retreat Nestled In The Exclusive Subdivision Of Sharon Forest Estates! Fabulous Park-Like 4.6 Acre Lot W/Lake Size Pond & Mature Trees For Privacy. Enjoy The Beach & A Refreshing Swim-Your Home & Cottage All In One!! Wonderful Features Include Vaulted High Ceilings In Family Rm, A Grand Stone F/P, Stunning Water Views, 4 Spacious Bedrms, 2 Sunrooms & Large Rec Rm! Plus Sep Powered Workshop/Barn! Built By Renowned Custom Builder Peter Schneider.
Extras
Propane Furnace And Equip, Cac, Cvac And Equip, Elf's, Window Coverings, 2 Gdo's And Remotes, Sauna And Equip, Hwt (O), Fridge, Stove, B/Id/W,Washer, Dryer, Workshop/Barn, Alarm System. Propane Tank Is Rental.
Property Details
Facts for 8 Peter Schneider Drive, East Gwillimbury
Status
Days on Market: 35
Last Status: Sold
Sold Date: Jun 25, 2020
Closed Date: Jul 30, 2020
Expiry Date: Oct 01, 2020
Sold Price: $1,800,000
Unavailable Date: Jun 25, 2020
Input Date: May 23, 2020
Property
Status: Sale
Property Type: Detached
Style: Bungaloft
Size (sq ft): 3500
Area: East Gwillimbury
Community: Sharon
Availability Date: 30-60/Tba
Inside
Bedrooms: 4
Bathrooms: 4
Kitchens: 1
Rooms: 10
Den/Family Room: Yes
Air Conditioning: Central Air
Fireplace: Yes
Washrooms: 4
Utilities
Electricity: Yes
Gas: No
Telephone: Yes
Building
Basement: Finished
Heat Type: Forced Air
Heat Source: Propane
Exterior: Brick
Water Supply: Well
Special Designation: Unknown
Other Structures: Barn
Retirement: N
Parking
Driveway: Private
Garage Spaces: 3
Garage Type: Attached
Covered Parking Spaces: 15
Total Parking Spaces: 18
Fees
Tax Year: 2019
Tax Legal Description: Lot 2, Plan 65M4034
Taxes: $10,007
Highlights
Feature: Cul De Sac
Feature: Island
Feature: Lake/Pond
Feature: Wooded/Treed
Land
Cross Street: Herald/Warden
Municipality District: East Gwillimbury
Fronting On: North
Parcel Number: 034400281
Pool: None
Sewer: Septic
Lot Frontage: 540.49 Feet
Acres: 2-4.99
Additional Media
- Virtual Tour: https://tours.panapix.com/idx/537824
Rooms
Room details for 8 Peter Schneider Drive, East Gwillimbury
| Type | Dimensions | Description |
|---|---|---|
| Living Main | 4.32 x 6.55 | Wood Floor, Crown Moulding, Picture Window |
| Dining Main | 3.35 x 4.32 | Wood Floor, Formal Rm, W/O To Sunroom |
| Kitchen Main | 3.35 x 6.76 | Pantry, Bay Window, Eat-In Kitchen |
| Great Rm Main | 5.05 x 7.22 | Vaulted Ceiling, Floor/Ceil Fireplace, W/O To Sunroom |
| Solarium Main | 2.54 x 5.05 | Large Window, Ceramic Floor, W/O To Yard |
| Master Main | 4.29 x 6.12 | His/Hers Closets, 3 Pc Ensuite, Large Window |
| Office Main | 3.51 x 3.96 | Wood Floor, Large Window, Large Closet |
| Family Upper | 4.83 x 4.72 | Open Concept, Large Window, O/Looks Backyard |
| 3rd Br Upper | 4.32 x 5.03 | Large Window, Double Closet, Broadloom |
| 4th Br Upper | 4.32 x 4.27 | Large Window, Double Closet, Broadloom |
| Rec Lower | 7.93 x 11.33 | Ceramic Floor, W/I Closet, Walk-Up |
| Media/Ent Lower | 6.25 x 6.67 | Ceramic Floor, Closet, Sauna |
| XXXXXXXX | XXX XX, XXXX |
XXXX XXX XXXX |
$X,XXX,XXX |
| XXX XX, XXXX |
XXXXXX XXX XXXX |
$X,XXX,XXX | |
| XXXXXXXX | XXX XX, XXXX |
XXXXXXXX XXX XXXX |
|
| XXX XX, XXXX |
XXXXXX XXX XXXX |
$X,XXX,XXX | |
| XXXXXXXX | XXX XX, XXXX |
XXXXXXX XXX XXXX |
|
| XXX XX, XXXX |
XXXXXX XXX XXXX |
$X,XXX,XXX | |
| XXXXXXXX | XXX XX, XXXX |
XXXXXXXX XXX XXXX |
|
| XXX XX, XXXX |
XXXXXX XXX XXXX |
$X,XXX,XXX |
| XXXXXXXX XXXX | XXX XX, XXXX | $1,800,000 XXX XXXX |
| XXXXXXXX XXXXXX | XXX XX, XXXX | $1,850,000 XXX XXXX |
| XXXXXXXX XXXXXXXX | XXX XX, XXXX | XXX XXXX |
| XXXXXXXX XXXXXX | XXX XX, XXXX | $2,087,000 XXX XXXX |
| XXXXXXXX XXXXXXX | XXX XX, XXXX | XXX XXXX |
| XXXXXXXX XXXXXX | XXX XX, XXXX | $2,750,000 XXX XXXX |
| XXXXXXXX XXXXXXXX | XXX XX, XXXX | XXX XXXX |
| XXXXXXXX XXXXXX | XXX XX, XXXX | $2,888,000 XXX XXXX |

Glen Cedar Public School
Elementary: PublicOur Lady of Good Counsel Catholic Elementary School
Elementary: CatholicSharon Public School
Elementary: PublicMeadowbrook Public School
Elementary: PublicSt Elizabeth Seton Catholic Elementary School
Elementary: CatholicMazo De La Roche Public School
Elementary: PublicDr John M Denison Secondary School
Secondary: PublicSacred Heart Catholic High School
Secondary: CatholicSir William Mulock Secondary School
Secondary: PublicHuron Heights Secondary School
Secondary: PublicNewmarket High School
Secondary: PublicSt Maximilian Kolbe High School
Secondary: Catholic- 3 bath
- 5 bed
- 2500 sqft
3990 Mount Albert Road, East Gwillimbury, Ontario • L0G 1V0 • Sharon



