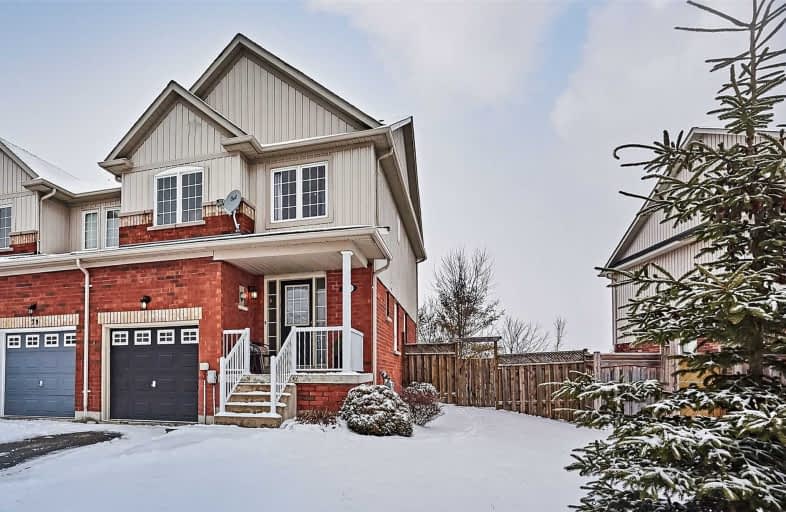Sold on Jan 23, 2020
Note: Property is not currently for sale or for rent.

-
Type: Att/Row/Twnhouse
-
Style: 2-Storey
-
Size: 1500 sqft
-
Lot Size: 40.39 x 108.3 Feet
-
Age: No Data
-
Taxes: $3,024 per year
-
Days on Site: 8 Days
-
Added: Jan 15, 2020 (1 week on market)
-
Updated:
-
Last Checked: 2 months ago
-
MLS®#: N4668857
-
Listed By: Royal lepage frank real estate, brokerage
Feels Like Home. Don't Miss Your Opportunity To Own This Spacious End Unit Townhome With Oversized 40' Premium Lot Backing Onto Park W/Mature Trees. Ones Like This Don't Come Up Very Often. Open Concept Living And Dining Room W/Lots Of Light & Durable, High-End Laminate Floors. Generous Sized Foyer W/Ceramics & Built-Ins. Large Master Retreat W/4Pc Ensuite & Walk-In Closet. Partially Finished Basement W/Separate Office/Rec Area, Ample Storage & Bath Rough-In.
Extras
*No Sidewalks* Furnace 2011, Roof 2015, Updated Staircase W/Runner 2019, New Carpet/Underpad Upper Level 2016. See Attachment For Full List Of Inclusions / Exclusions.
Property Details
Facts for 81 Lilly McKeowan Crescent, East Gwillimbury
Status
Days on Market: 8
Last Status: Sold
Sold Date: Jan 23, 2020
Closed Date: Mar 11, 2020
Expiry Date: Mar 30, 2020
Sold Price: $593,500
Unavailable Date: Jan 23, 2020
Input Date: Jan 15, 2020
Property
Status: Sale
Property Type: Att/Row/Twnhouse
Style: 2-Storey
Size (sq ft): 1500
Area: East Gwillimbury
Community: Mt Albert
Availability Date: Tba
Inside
Bedrooms: 3
Bathrooms: 3
Kitchens: 1
Rooms: 7
Den/Family Room: No
Air Conditioning: Central Air
Fireplace: No
Washrooms: 3
Utilities
Electricity: Yes
Gas: Yes
Cable: Yes
Telephone: Yes
Building
Basement: Part Fin
Heat Type: Forced Air
Heat Source: Gas
Exterior: Brick
Exterior: Vinyl Siding
Water Supply: Municipal
Special Designation: Unknown
Parking
Driveway: Private
Garage Spaces: 1
Garage Type: Attached
Covered Parking Spaces: 2
Total Parking Spaces: 3
Fees
Tax Year: 2019
Tax Legal Description: Plan 65M3702 Part Block 117 65R26563 Part 8
Taxes: $3,024
Highlights
Feature: Fenced Yard
Feature: Park
Feature: School
Land
Cross Street: Centre St & King St
Municipality District: East Gwillimbury
Fronting On: North
Pool: None
Sewer: Sewers
Lot Depth: 108.3 Feet
Lot Frontage: 40.39 Feet
Lot Irregularities: Backs Onto Park - Pri
Rooms
Room details for 81 Lilly McKeowan Crescent, East Gwillimbury
| Type | Dimensions | Description |
|---|---|---|
| Living Main | 3.64 x 5.74 | Laminate, Open Concept, Window |
| Dining Main | 2.82 x 2.89 | Laminate, Open Concept, O/Looks Living |
| Kitchen Main | 2.82 x 2.97 | Large Window, O/Looks Backyard |
| Breakfast Main | 2.82 x 2.79 | Open Concept, W/O To Yard |
| Master 2nd | 4.23 x 5.67 | Broadloom, W/I Closet, 4 Pc Ensuite |
| 2nd Br 2nd | 2.95 x 4.04 | Broadloom, Large Closet, Large Window |
| 3rd Br 2nd | 2.87 x 4.04 | Broadloom, Large Closet, Large Window |
| Rec Bsmt | 3.84 x 6.22 | Broadloom |
| Office Bsmt | 2.43 x 3.96 | Broadloom |
| XXXXXXXX | XXX XX, XXXX |
XXXX XXX XXXX |
$XXX,XXX |
| XXX XX, XXXX |
XXXXXX XXX XXXX |
$XXX,XXX |
| XXXXXXXX XXXX | XXX XX, XXXX | $593,500 XXX XXXX |
| XXXXXXXX XXXXXX | XXX XX, XXXX | $595,500 XXX XXXX |

Our Lady of Good Counsel Catholic Elementary School
Elementary: CatholicSharon Public School
Elementary: PublicBallantrae Public School
Elementary: PublicScott Central Public School
Elementary: PublicMount Albert Public School
Elementary: PublicRobert Munsch Public School
Elementary: PublicOur Lady of the Lake Catholic College High School
Secondary: CatholicSutton District High School
Secondary: PublicSacred Heart Catholic High School
Secondary: CatholicKeswick High School
Secondary: PublicHuron Heights Secondary School
Secondary: PublicNewmarket High School
Secondary: Public

