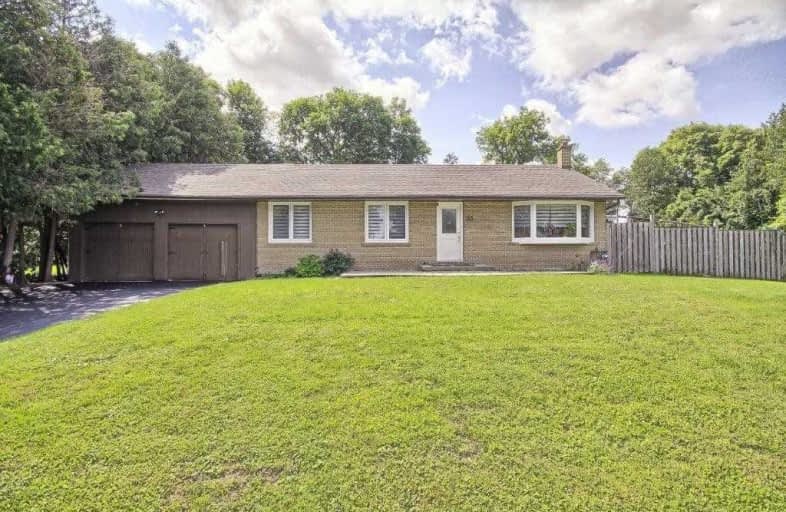Sold on Jul 27, 2021
Note: Property is not currently for sale or for rent.

-
Type: Detached
-
Style: Bungalow
-
Lot Size: 122 x 124 Feet
-
Age: No Data
-
Taxes: $4,710 per year
-
Days on Site: 12 Days
-
Added: Jul 15, 2021 (1 week on market)
-
Updated:
-
Last Checked: 1 month ago
-
MLS®#: N5308151
-
Listed By: Right at home realty inc., brokerage
Backing Onto Brenner Park! This Quiet Street Is Family Friendly And Safe. Large Lot With Great Potential. Home Has Back Up Gas Generator. Close To Arena, Parks, Hwy 404 And Shopping.
Extras
Fridge, Stove, Washer, Dryer, Dishwasher, Generator. All Furniture/Decor Is Negotiable.
Property Details
Facts for 81 Morton Avenue, East Gwillimbury
Status
Days on Market: 12
Last Status: Sold
Sold Date: Jul 27, 2021
Closed Date: Oct 18, 2021
Expiry Date: Nov 15, 2021
Sold Price: $975,000
Unavailable Date: Jul 27, 2021
Input Date: Jul 15, 2021
Property
Status: Sale
Property Type: Detached
Style: Bungalow
Area: East Gwillimbury
Community: Sharon
Availability Date: 30-60 Days
Inside
Bedrooms: 5
Bathrooms: 2
Kitchens: 1
Rooms: 8
Den/Family Room: No
Air Conditioning: Central Air
Fireplace: No
Laundry Level: Lower
Washrooms: 2
Building
Basement: Finished
Heat Type: Forced Air
Heat Source: Gas
Exterior: Alum Siding
Exterior: Brick
Water Supply: Municipal
Special Designation: Unknown
Parking
Driveway: Private
Garage Spaces: 2
Garage Type: Attached
Covered Parking Spaces: 4
Total Parking Spaces: 6
Fees
Tax Year: 2020
Tax Legal Description: Lt 48 Pl 452 East Gwillimbury Town Of East
Taxes: $4,710
Land
Cross Street: Morton Ave & William
Municipality District: East Gwillimbury
Fronting On: South
Parcel Number: 034370031
Pool: None
Sewer: Septic
Lot Depth: 124 Feet
Lot Frontage: 122 Feet
Additional Media
- Virtual Tour: https://tours.panapix.com/idx/213221
Rooms
Room details for 81 Morton Avenue, East Gwillimbury
| Type | Dimensions | Description |
|---|---|---|
| Living Main | 3.40 x 4.10 | Combined W/Dining, Laminate, Pot Lights |
| Dining Main | - | Combined W/Living, Laminate, Pot Lights |
| Kitchen Main | 2.51 x 2.35 | |
| 3rd Br Main | 2.66 x 2.61 | Closet, Laminate |
| 4th Br Main | 3.30 x 3.31 | Laminate |
| 5th Br Main | 3.30 x 2.38 | Hardwood Floor |
| Master 2nd | 4.41 x 4.30 | Juliette Balcony, W/I Closet, 4 Pc Ensuite |
| 2nd Br 2nd | 3.82 x 2.46 | Pot Lights, Laminate |
| Den 2nd | 2.77 x 2.27 | Laminate |
| Rec Bsmt | 7.46 x 6.26 | Laminate |
| XXXXXXXX | XXX XX, XXXX |
XXXX XXX XXXX |
$XXX,XXX |
| XXX XX, XXXX |
XXXXXX XXX XXXX |
$XXX,XXX |
| XXXXXXXX XXXX | XXX XX, XXXX | $975,000 XXX XXXX |
| XXXXXXXX XXXXXX | XXX XX, XXXX | $995,000 XXX XXXX |

Queensville Public School
Elementary: PublicÉÉC Jean-Béliveau
Elementary: CatholicGlen Cedar Public School
Elementary: PublicOur Lady of Good Counsel Catholic Elementary School
Elementary: CatholicSharon Public School
Elementary: PublicSt Elizabeth Seton Catholic Elementary School
Elementary: CatholicDr John M Denison Secondary School
Secondary: PublicSacred Heart Catholic High School
Secondary: CatholicSir William Mulock Secondary School
Secondary: PublicHuron Heights Secondary School
Secondary: PublicNewmarket High School
Secondary: PublicSt Maximilian Kolbe High School
Secondary: Catholic

