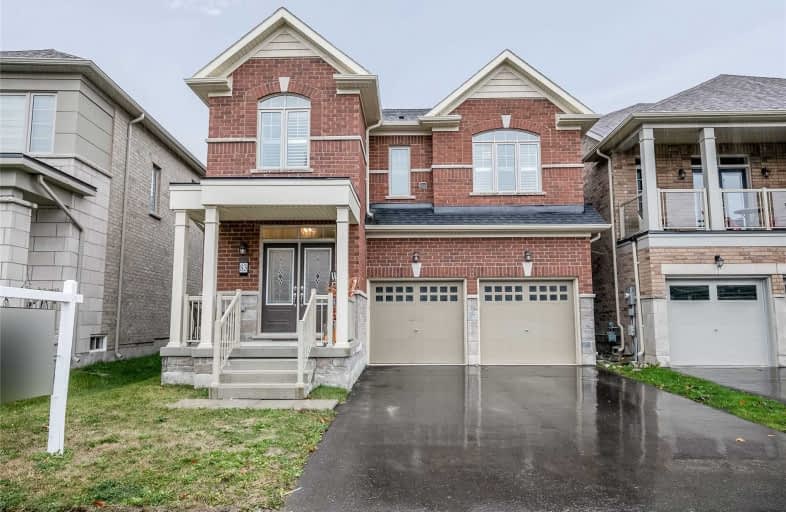Sold on Nov 22, 2019
Note: Property is not currently for sale or for rent.

-
Type: Detached
-
Style: 2-Storey
-
Size: 2500 sqft
-
Lot Size: 35.53 x 90.4 Feet
-
Age: No Data
-
Taxes: $5,200 per year
-
Days on Site: 22 Days
-
Added: Nov 22, 2019 (3 weeks on market)
-
Updated:
-
Last Checked: 2 months ago
-
MLS®#: N4622720
-
Listed By: Century 21 leading edge realty inc., brokerage
Don't Miss This Fantastic Family Home In Queensville - Only 3 Years Old - Amelia Model - 2500 Sq Ft - 4 Bdrms, Dark Hardwood Floors Throughout, Upgraded Maple Cabinetry And Hardware, Quartz Countertops And Porcelain Floors In Kit, S/S Appliances, Additional Mudroom Entry And Pantry, 2 Car Garage, Thousands Spent On Upgraded Designer Light Fixtures And Potlights. California Shutters Throughout, Upgraded Doors And Trim, Upgraded Staircase. See List Of Upgrades!
Extras
S/S Appliances, Central Air, Central Vac, Gas Hook Up For Bbq - Beautifully Maintained Home, Shows Like A Model Home!
Property Details
Facts for 83 Frederick Pearson Street, East Gwillimbury
Status
Days on Market: 22
Last Status: Sold
Sold Date: Nov 22, 2019
Closed Date: Feb 14, 2020
Expiry Date: Jan 31, 2020
Sold Price: $839,700
Unavailable Date: Nov 22, 2019
Input Date: Oct 31, 2019
Property
Status: Sale
Property Type: Detached
Style: 2-Storey
Size (sq ft): 2500
Area: East Gwillimbury
Community: Queensville
Availability Date: Flexible
Inside
Bedrooms: 4
Bathrooms: 3
Kitchens: 1
Rooms: 9
Den/Family Room: Yes
Air Conditioning: Central Air
Fireplace: Yes
Laundry Level: Upper
Central Vacuum: Y
Washrooms: 3
Building
Basement: Full
Heat Type: Forced Air
Heat Source: Gas
Exterior: Brick
Exterior: Stone
Water Supply: Municipal
Special Designation: Unknown
Parking
Driveway: Pvt Double
Garage Spaces: 2
Garage Type: Built-In
Covered Parking Spaces: 2
Total Parking Spaces: 4
Fees
Tax Year: 2019
Tax Legal Description: Lot 229 Plan 65M4493 Subject To Easement In Gross
Taxes: $5,200
Land
Cross Street: Leslie & Walter Engl
Municipality District: East Gwillimbury
Fronting On: South
Pool: None
Sewer: Sewers
Lot Depth: 90.4 Feet
Lot Frontage: 35.53 Feet
Additional Media
- Virtual Tour: http://wylieford.homelistingtours.com/listing2/83-frederick-pearson-street
Rooms
Room details for 83 Frederick Pearson Street, East Gwillimbury
| Type | Dimensions | Description |
|---|---|---|
| Dining Main | 3.35 x 3.81 | Hardwood Floor |
| Family Main | 5.46 x 3.81 | Hardwood Floor, Gas Fireplace, California Shutters |
| Breakfast Main | 3.72 x 4.57 | Hardwood Floor, California Shutters, W/O To Yard |
| Kitchen Main | 2.74 x 4.57 | Porcelain Floor, Stone Counter, Stainless Steel Appl |
| Mudroom Main | - | Porcelain Floor, B/I Shelves, Pantry |
| Master 2nd | 5.46 x 4.69 | Hardwood Floor, 5 Pc Ensuite, W/I Closet |
| 2nd Br 2nd | 3.81 x 3.45 | Hardwood Floor, Large Closet, Large Window |
| 3rd Br 2nd | 3.25 x 3.76 | Hardwood Floor, Large Closet, Large Window |
| 4th Br 2nd | 3.81 x 3.45 | Hardwood Floor, Large Closet, Large Window |
| XXXXXXXX | XXX XX, XXXX |
XXXX XXX XXXX |
$XXX,XXX |
| XXX XX, XXXX |
XXXXXX XXX XXXX |
$XXX,XXX |
| XXXXXXXX XXXX | XXX XX, XXXX | $839,700 XXX XXXX |
| XXXXXXXX XXXXXX | XXX XX, XXXX | $869,000 XXX XXXX |

Queensville Public School
Elementary: PublicÉÉC Jean-Béliveau
Elementary: CatholicGood Shepherd Catholic Elementary School
Elementary: CatholicHolland Landing Public School
Elementary: PublicOur Lady of Good Counsel Catholic Elementary School
Elementary: CatholicSharon Public School
Elementary: PublicOur Lady of the Lake Catholic College High School
Secondary: CatholicDr John M Denison Secondary School
Secondary: PublicSacred Heart Catholic High School
Secondary: CatholicKeswick High School
Secondary: PublicHuron Heights Secondary School
Secondary: PublicNewmarket High School
Secondary: Public- 4 bath
- 4 bed
- 2000 sqft
338 Silk Twist Drive, East Gwillimbury, Ontario • L9V 0V4 • Holland Landing



