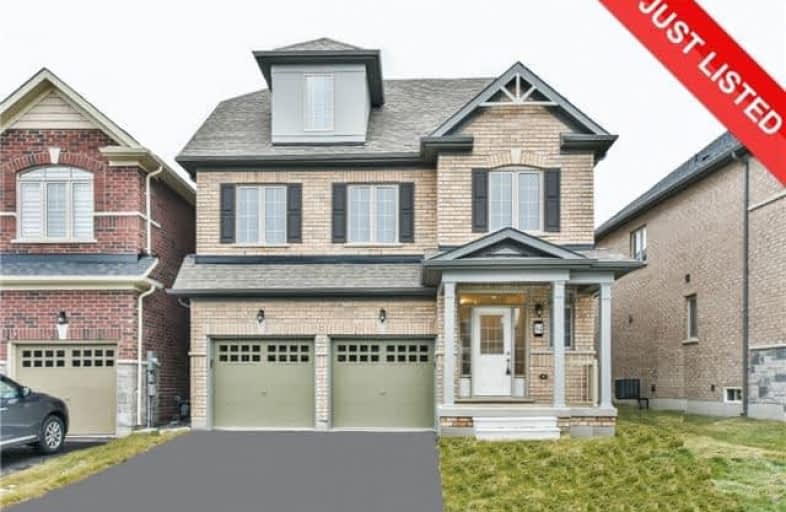Sold on Jun 11, 2018
Note: Property is not currently for sale or for rent.

-
Type: Detached
-
Style: 2-Storey
-
Lot Size: 39.96 x 88.58 Feet
-
Age: No Data
-
Taxes: $4,853 per year
-
Days on Site: 28 Days
-
Added: Sep 07, 2019 (4 weeks on market)
-
Updated:
-
Last Checked: 2 months ago
-
MLS®#: N4127629
-
Listed By: Royal lepage your community realty, brokerage
Welcome To Queensville & This Gorgeous "Lakeview" Built Open Concept 5 Bdrm, 4 Bath Home W/Third Flr Loft. Brand New. Approx 2700 Sq Ft. 9 Ft Ceilings Hardwood Flrs On Main, Granite C/Tops, Stainless Steel Appliances, Coffered Ceilings, Huge Eat-In Kit With Lrge Centre Island Open To Lrge Brkst Area, Smooth Ceilings, Large Main Flr Mud Room W/Built-In Seating & Shelving & Lrge Walk-In Closet Off Mud Room.
Extras
This Sun Filled Home Has A Lrg Mbr W/5 Pc Ensuites, Large W/In Closet, 2nd Flr Laundry. Just Mins To Newmarket, Go Train, 404 H/Way, Schools, Parks & Recreation.
Property Details
Facts for 84 Frederick Pearson Street, East Gwillimbury
Status
Days on Market: 28
Last Status: Sold
Sold Date: Jun 11, 2018
Closed Date: Aug 31, 2018
Expiry Date: Jul 14, 2018
Sold Price: $838,800
Unavailable Date: Jun 11, 2018
Input Date: May 14, 2018
Prior LSC: Listing with no contract changes
Property
Status: Sale
Property Type: Detached
Style: 2-Storey
Area: East Gwillimbury
Community: Queensville
Availability Date: Tba
Inside
Bedrooms: 5
Bathrooms: 4
Kitchens: 1
Rooms: 10
Den/Family Room: No
Air Conditioning: None
Fireplace: Yes
Washrooms: 4
Utilities
Electricity: Yes
Gas: Yes
Cable: Yes
Telephone: Yes
Building
Basement: Unfinished
Heat Type: Forced Air
Heat Source: Gas
Exterior: Brick
Water Supply: Municipal
Special Designation: Unknown
Parking
Driveway: Private
Garage Spaces: 2
Garage Type: Built-In
Covered Parking Spaces: 4
Total Parking Spaces: 6
Fees
Tax Year: 2017
Tax Legal Description: Lot 256, Plan 65M4493
Taxes: $4,853
Highlights
Feature: Clear View
Feature: Level
Feature: Park
Feature: School
Land
Cross Street: Leslie/Queensville
Municipality District: East Gwillimbury
Fronting On: North
Pool: None
Sewer: Sewers
Lot Depth: 88.58 Feet
Lot Frontage: 39.96 Feet
Additional Media
- Virtual Tour: http://www.studiogtavirtualtour.ca/84-frederick-pearson-street-east-gwillimbury
Rooms
Room details for 84 Frederick Pearson Street, East Gwillimbury
| Type | Dimensions | Description |
|---|---|---|
| Family Main | 4.27 x 4.56 | Hardwood Floor, Gas Fireplace, Coffered Ceiling |
| Dining Main | 4.27 x 2.48 | Hardwood Floor, Combined W/Family, Open Concept |
| Kitchen Main | 2.68 x 4.17 | Granite Counter, Centre Island, Stainless Steel Appl |
| Breakfast Main | 3.36 x 4.17 | Open Concept, Large Window, W/O To Patio |
| Master 2nd | 3.65 x 5.36 | 5 Pc Ensuite, W/I Closet, Large Window |
| 2nd Br 2nd | 3.04 x 4.88 | Large Window, Double Closet, O/Looks Frontyard |
| 3rd Br 2nd | 3.16 x 3.55 | Large Window, Closet, O/Looks Frontyard |
| 4th Br 2nd | 3.17 x 3.30 | Closet, Large Window, O/Looks Frontyard |
| 5th Br 2nd | 3.82 x 4.27 | 4 Pc Ensuite, Large Window, W/I Closet |
| Laundry 2nd | 1.81 x 3.07 | Ceramic Floor |
| XXXXXXXX | XXX XX, XXXX |
XXXX XXX XXXX |
$XXX,XXX |
| XXX XX, XXXX |
XXXXXX XXX XXXX |
$XXX,XXX | |
| XXXXXXXX | XXX XX, XXXX |
XXXXXXX XXX XXXX |
|
| XXX XX, XXXX |
XXXXXX XXX XXXX |
$XXX,XXX | |
| XXXXXXXX | XXX XX, XXXX |
XXXXXXXX XXX XXXX |
|
| XXX XX, XXXX |
XXXXXX XXX XXXX |
$XXX,XXX | |
| XXXXXXXX | XXX XX, XXXX |
XXXXXXX XXX XXXX |
|
| XXX XX, XXXX |
XXXXXX XXX XXXX |
$X,XXX,XXX | |
| XXXXXXXX | XXX XX, XXXX |
XXXXXXX XXX XXXX |
|
| XXX XX, XXXX |
XXXXXX XXX XXXX |
$X,XXX,XXX | |
| XXXXXXXX | XXX XX, XXXX |
XXXXXXX XXX XXXX |
|
| XXX XX, XXXX |
XXXXXX XXX XXXX |
$X,XXX |
| XXXXXXXX XXXX | XXX XX, XXXX | $838,800 XXX XXXX |
| XXXXXXXX XXXXXX | XXX XX, XXXX | $875,000 XXX XXXX |
| XXXXXXXX XXXXXXX | XXX XX, XXXX | XXX XXXX |
| XXXXXXXX XXXXXX | XXX XX, XXXX | $875,000 XXX XXXX |
| XXXXXXXX XXXXXXXX | XXX XX, XXXX | XXX XXXX |
| XXXXXXXX XXXXXX | XXX XX, XXXX | $899,900 XXX XXXX |
| XXXXXXXX XXXXXXX | XXX XX, XXXX | XXX XXXX |
| XXXXXXXX XXXXXX | XXX XX, XXXX | $1,035,000 XXX XXXX |
| XXXXXXXX XXXXXXX | XXX XX, XXXX | XXX XXXX |
| XXXXXXXX XXXXXX | XXX XX, XXXX | $1,080,000 XXX XXXX |
| XXXXXXXX XXXXXXX | XXX XX, XXXX | XXX XXXX |
| XXXXXXXX XXXXXX | XXX XX, XXXX | $2,000 XXX XXXX |

Queensville Public School
Elementary: PublicÉÉC Jean-Béliveau
Elementary: CatholicGood Shepherd Catholic Elementary School
Elementary: CatholicHolland Landing Public School
Elementary: PublicOur Lady of Good Counsel Catholic Elementary School
Elementary: CatholicSharon Public School
Elementary: PublicOur Lady of the Lake Catholic College High School
Secondary: CatholicDr John M Denison Secondary School
Secondary: PublicSacred Heart Catholic High School
Secondary: CatholicKeswick High School
Secondary: PublicHuron Heights Secondary School
Secondary: PublicNewmarket High School
Secondary: Public

