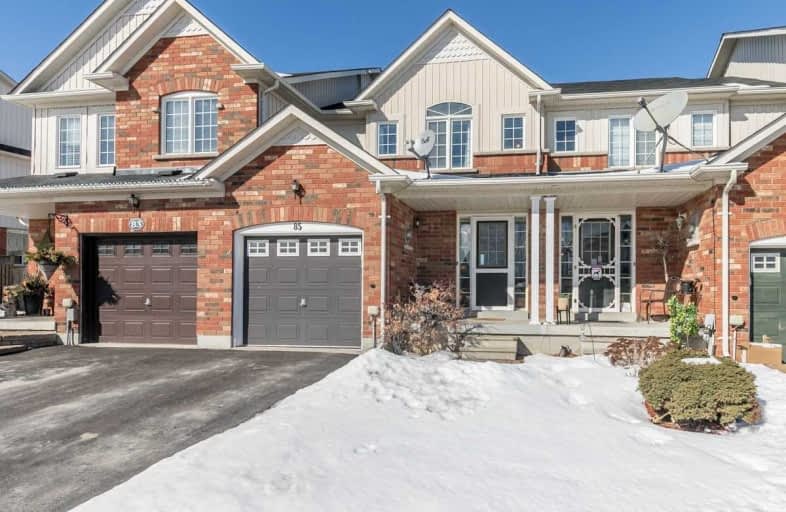Sold on Mar 03, 2021
Note: Property is not currently for sale or for rent.

-
Type: Att/Row/Twnhouse
-
Style: 2-Storey
-
Lot Size: 20.28 x 109.58 Feet
-
Age: No Data
-
Taxes: $2,689 per year
-
Days on Site: 2 Days
-
Added: Mar 01, 2021 (2 days on market)
-
Updated:
-
Last Checked: 1 month ago
-
MLS®#: N5131861
-
Listed By: Lander realty inc., brokerage
Bright Sunfilled Townhouse With Premium Yard Backing Onto King St Park & Walking Distance To Robert Munsch Public School. Open Concept Main Floor W/Nicely Updated Kitchen, Living/Dining Room Combo & Walk-Out To Stone Patio & Direct Garage Access. 2nd Floor Features A Large Master Bedroom With Wall-To-Wall Closet, 2 Additional Good Sized Bedrooms, & 4 Piece Bath. Unfinished Basement Ready For Your Design. Steps To Vivian Creek Park & Walking Trails,
Extras
Great Location. Minutes To Newmarket, Hwy 404, Eg Go Train & All Amenities. See Attached Inclusions, Exclusions & Additional Info List.
Property Details
Facts for 85 Lilly McKeowan Crescent, East Gwillimbury
Status
Days on Market: 2
Last Status: Sold
Sold Date: Mar 03, 2021
Closed Date: May 31, 2021
Expiry Date: Aug 01, 2021
Sold Price: $695,000
Unavailable Date: Mar 03, 2021
Input Date: Mar 01, 2021
Prior LSC: Listing with no contract changes
Property
Status: Sale
Property Type: Att/Row/Twnhouse
Style: 2-Storey
Area: East Gwillimbury
Community: Mt Albert
Availability Date: Tba
Inside
Bedrooms: 3
Bathrooms: 2
Kitchens: 1
Rooms: 6
Den/Family Room: No
Air Conditioning: Central Air
Fireplace: No
Washrooms: 2
Building
Basement: Full
Basement 2: Unfinished
Heat Type: Forced Air
Heat Source: Gas
Exterior: Brick
Exterior: Vinyl Siding
Water Supply: Municipal
Special Designation: Unknown
Parking
Driveway: Private
Garage Spaces: 1
Garage Type: Attached
Covered Parking Spaces: 2
Total Parking Spaces: 3
Fees
Tax Year: 2020
Tax Legal Description: Pt Blk 116, Pln 65M3702, Pts 5 & 6, 65R26563, East
Taxes: $2,689
Highlights
Feature: Library
Feature: Park
Feature: School
Land
Cross Street: Centre St & King St
Municipality District: East Gwillimbury
Fronting On: North
Pool: None
Sewer: Sewers
Lot Depth: 109.58 Feet
Lot Frontage: 20.28 Feet
Additional Media
- Virtual Tour: https://www.youtube.com/embed/YROS0NcAbWw
Rooms
Room details for 85 Lilly McKeowan Crescent, East Gwillimbury
| Type | Dimensions | Description |
|---|---|---|
| Living Main | 2.65 x 2.82 | Laminate, Large Window, O/Looks Dining |
| Dining Main | 3.07 x 3.07 | Laminate, W/O To Patio, Open Concept |
| Kitchen Main | 2.72 x 3.05 | Ceramic Floor, Double Sink, O/Looks Dining |
| Master 2nd | 3.95 x 3.97 | Laminate, W/W Closet, Large Window |
| 2nd Br 2nd | 2.52 x 2.58 | Laminate, Large Closet, Large Window |
| 3rd Br 2nd | 2.53 x 3.05 | Laminate, Large Closet, Large Window |
| XXXXXXXX | XXX XX, XXXX |
XXXX XXX XXXX |
$XXX,XXX |
| XXX XX, XXXX |
XXXXXX XXX XXXX |
$XXX,XXX |
| XXXXXXXX XXXX | XXX XX, XXXX | $695,000 XXX XXXX |
| XXXXXXXX XXXXXX | XXX XX, XXXX | $599,900 XXX XXXX |

Our Lady of Good Counsel Catholic Elementary School
Elementary: CatholicSharon Public School
Elementary: PublicBallantrae Public School
Elementary: PublicScott Central Public School
Elementary: PublicMount Albert Public School
Elementary: PublicRobert Munsch Public School
Elementary: PublicOur Lady of the Lake Catholic College High School
Secondary: CatholicSutton District High School
Secondary: PublicSacred Heart Catholic High School
Secondary: CatholicKeswick High School
Secondary: PublicHuron Heights Secondary School
Secondary: PublicNewmarket High School
Secondary: Public

