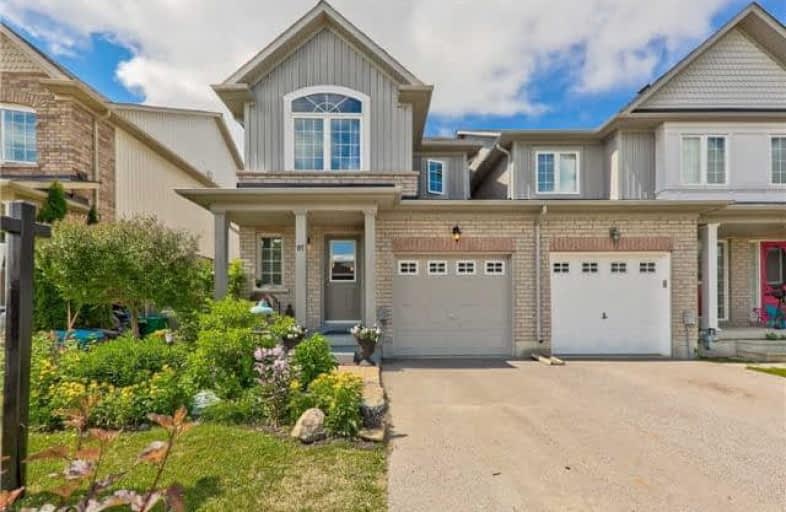Sold on Sep 09, 2018
Note: Property is not currently for sale or for rent.

-
Type: Att/Row/Twnhouse
-
Style: 2-Storey
-
Size: 1500 sqft
-
Lot Size: 27.23 x 98.43 Feet
-
Age: 6-15 years
-
Taxes: $3,034 per year
-
Days on Site: 9 Days
-
Added: Sep 07, 2019 (1 week on market)
-
Updated:
-
Last Checked: 2 months ago
-
MLS®#: N4233505
-
Listed By: Century 21 heritage group ltd., brokerage
Pride Of Ownership Shines Throughout This Delightful 3 Bedroom Semi-Town. This Lovely End Unit Is Situated On A Premium Lot W/South West Exposure & Backs Onto Greenbelt & Forest. Updated Decor, Open Concept Layout W/Large Living, Dining, Kitchen W/Breakfast Bar & W/O To Upper Deck. Features Main Floor Laundry W/ Washer & Dryer; Bright Walk Out Basement To Deck, Fenced Yard & Amazing Perennial Gardens. Private Access To Back Yard From Garage & Side Of Home.
Extras
Great Freehold Semi-Town! All Elf's, Window Coverings, B/I D/W; Fridge, Stove, Washer & Dryer. Short Walk To Parks, Library, Schools. Easy Access To Public Transit, Go & 404. Enjoy Sunny Afternoons & Amazing Sunsets On Upper Or Lower Decks.
Property Details
Facts for 87 Hammill Heights, East Gwillimbury
Status
Days on Market: 9
Last Status: Sold
Sold Date: Sep 09, 2018
Closed Date: Nov 16, 2018
Expiry Date: Dec 31, 2018
Sold Price: $547,500
Unavailable Date: Sep 09, 2018
Input Date: Aug 31, 2018
Property
Status: Sale
Property Type: Att/Row/Twnhouse
Style: 2-Storey
Size (sq ft): 1500
Age: 6-15
Area: East Gwillimbury
Community: Mt Albert
Availability Date: T.B.A.
Inside
Bedrooms: 3
Bathrooms: 3
Kitchens: 1
Rooms: 6
Den/Family Room: No
Air Conditioning: None
Fireplace: No
Laundry Level: Main
Washrooms: 3
Utilities
Electricity: Yes
Gas: Yes
Cable: Available
Telephone: Available
Building
Basement: Unfinished
Basement 2: W/O
Heat Type: Forced Air
Heat Source: Gas
Exterior: Brick
Exterior: Vinyl Siding
Water Supply: Municipal
Special Designation: Unknown
Retirement: N
Parking
Driveway: Private
Garage Spaces: 1
Garage Type: Built-In
Covered Parking Spaces: 1
Total Parking Spaces: 2
Fees
Tax Year: 2018
Tax Legal Description: Plan 65M3902 Pt Blk86 Rp 65R 30507 Parts 19 & 20
Taxes: $3,034
Highlights
Feature: Fenced Yard
Feature: Grnbelt/Conserv
Feature: Library
Feature: Park
Feature: Public Transit
Feature: School
Land
Cross Street: Centre To King To Ha
Municipality District: East Gwillimbury
Fronting On: West
Parcel Number: 034530900
Pool: None
Sewer: Sewers
Lot Depth: 98.43 Feet
Lot Frontage: 27.23 Feet
Waterfront: None
Additional Media
- Virtual Tour: http://spotlight.century21.ca/mount-albert-real-estate/87-hammill-heights/unbranded/
Rooms
Room details for 87 Hammill Heights, East Gwillimbury
| Type | Dimensions | Description |
|---|---|---|
| Kitchen Main | 2.38 x 3.63 | Ceramic Floor, Breakfast Bar, Double Sink |
| Breakfast Main | 2.20 x 3.11 | Ceramic Floor, Eat-In Kitchen, W/O To Deck |
| Living Main | 2.99 x 3.39 | Laminate, Large Window |
| Dining Main | 2.56 x 2.75 | Laminate, Large Window |
| Foyer Main | 1.83 x 4.09 | Ceramic Floor, Mirrored Closet, 2 Pc Bath |
| Master 2nd | 3.81 x 5.34 | Broadloom, 4 Pc Ensuite, W/I Closet |
| 2nd Br 2nd | 3.38 x 4.27 | Broadloom, Closet, Large Window |
| 3rd Br 2nd | 2.56 x 3.78 | Broadloom, Closet, Window |
| XXXXXXXX | XXX XX, XXXX |
XXXX XXX XXXX |
$XXX,XXX |
| XXX XX, XXXX |
XXXXXX XXX XXXX |
$XXX,XXX | |
| XXXXXXXX | XXX XX, XXXX |
XXXXXXX XXX XXXX |
|
| XXX XX, XXXX |
XXXXXX XXX XXXX |
$XXX,XXX |
| XXXXXXXX XXXX | XXX XX, XXXX | $547,500 XXX XXXX |
| XXXXXXXX XXXXXX | XXX XX, XXXX | $559,000 XXX XXXX |
| XXXXXXXX XXXXXXX | XXX XX, XXXX | XXX XXXX |
| XXXXXXXX XXXXXX | XXX XX, XXXX | $589,900 XXX XXXX |

Goodwood Public School
Elementary: PublicOur Lady of Good Counsel Catholic Elementary School
Elementary: CatholicBallantrae Public School
Elementary: PublicScott Central Public School
Elementary: PublicMount Albert Public School
Elementary: PublicRobert Munsch Public School
Elementary: PublicOur Lady of the Lake Catholic College High School
Secondary: CatholicSutton District High School
Secondary: PublicSacred Heart Catholic High School
Secondary: CatholicKeswick High School
Secondary: PublicHuron Heights Secondary School
Secondary: PublicNewmarket High School
Secondary: Public

