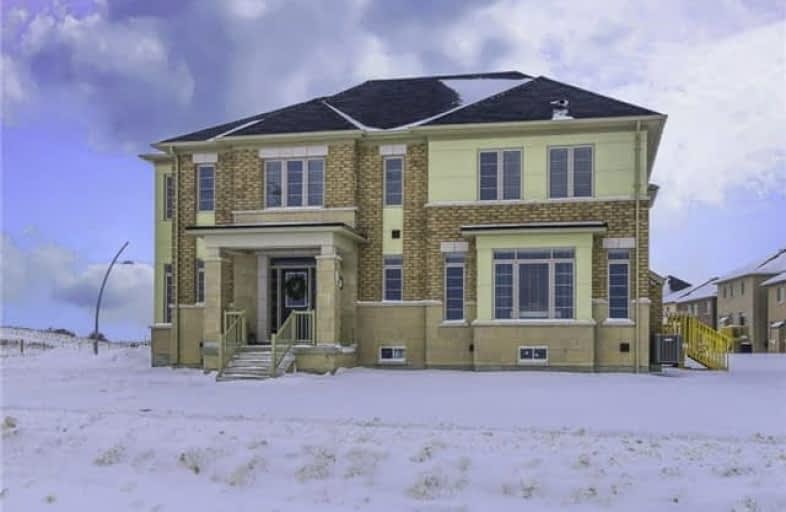Sold on Feb 09, 2018
Note: Property is not currently for sale or for rent.

-
Type: Att/Row/Twnhouse
-
Style: 2-Storey
-
Size: 1500 sqft
-
Lot Size: 32.98 x 92.05 Feet
-
Age: 0-5 years
-
Taxes: $4,121 per year
-
Days on Site: 11 Days
-
Added: Sep 07, 2019 (1 week on market)
-
Updated:
-
Last Checked: 2 months ago
-
MLS®#: N4031152
-
Listed By: Re/max village realty inc., brokerage
Fabulous Bright End Unit, Corner Lot In Growing Town Of Queensville. Thousands Of Dollars In Upgrades. This 4 Bdrm 3 Bath Features Windows Galore, Hardwood Throughout Main Floor, 9 Foot Ceilings. Eat-In Kitchen With Granite Countertops, Back Splash, Farmers Sink, Centre Island Open To Living Room W/ Gas Fireplace. Bbq Gas Hookup. Access To Garage. Master Has 5 Pc Ensuite & W/I Closet. Convenient 2nd Flr Laundry. Check Out The Virtual Tour!
Extras
House Is Only Attached By Garage. Includes: Stainless Fridge, Stainless Gas Stove, Stainless Dishwasher, Stainless Over The Range Microwave, Washer, Dryer, Window Blinds, All Light Fixtures. Hwt Rental. Excludes All Drapes.
Property Details
Facts for 87 Jim Mortson Drive, East Gwillimbury
Status
Days on Market: 11
Last Status: Sold
Sold Date: Feb 09, 2018
Closed Date: Mar 08, 2018
Expiry Date: Jul 26, 2018
Sold Price: $695,000
Unavailable Date: Feb 09, 2018
Input Date: Jan 29, 2018
Property
Status: Sale
Property Type: Att/Row/Twnhouse
Style: 2-Storey
Size (sq ft): 1500
Age: 0-5
Area: East Gwillimbury
Community: Queensville
Availability Date: Flexible
Inside
Bedrooms: 4
Bathrooms: 3
Kitchens: 1
Rooms: 8
Den/Family Room: No
Air Conditioning: Central Air
Fireplace: Yes
Laundry Level: Upper
Central Vacuum: N
Washrooms: 3
Utilities
Electricity: No
Gas: Yes
Cable: Yes
Telephone: Yes
Building
Basement: Full
Basement 2: Unfinished
Heat Type: Forced Air
Heat Source: Gas
Exterior: Brick
Exterior: Stone
Water Supply: Municipal
Special Designation: Unknown
Parking
Driveway: Mutual
Garage Spaces: 1
Garage Type: Built-In
Covered Parking Spaces: 1
Total Parking Spaces: 2
Fees
Tax Year: 2017
Tax Legal Description: Part Block 260, Plan 65M4493, **
Taxes: $4,121
Highlights
Feature: Level
Feature: Public Transit
Feature: School
Feature: School Bus Route
Land
Cross Street: Leslie St / Jim Mort
Municipality District: East Gwillimbury
Fronting On: South
Pool: None
Sewer: Sewers
Lot Depth: 92.05 Feet
Lot Frontage: 32.98 Feet
Additional Media
- Virtual Tour: https://mls.youriguide.com/87_jim_mortson_drive_east_gwillimbury_on
Rooms
Room details for 87 Jim Mortson Drive, East Gwillimbury
| Type | Dimensions | Description |
|---|---|---|
| Kitchen Main | 3.65 x 2.95 | Granite Counter, Backsplash, Centre Island |
| Breakfast Main | 2.01 x 2.95 | W/O To Yard, Hardwood Floor, Open Concept |
| Living Main | 5.66 x 3.83 | Fireplace, Hardwood Floor, Large Window |
| Dining Main | 3.35 x 3.74 | Large Window, Hardwood Floor |
| Master 2nd | 5.30 x 3.23 | 5 Pc Ensuite, W/I Closet, Broadloom |
| 2nd Br 2nd | 3.76 x 3.00 | Large Window, W/I Closet, Broadloom |
| 3rd Br 2nd | 3.25 x 2.75 | Large Window, Closet, Broadloom |
| 4th Br 2nd | 3.34 x 2.74 | Large Window, Closet, Broadloom |
| XXXXXXXX | XXX XX, XXXX |
XXXX XXX XXXX |
$XXX,XXX |
| XXX XX, XXXX |
XXXXXX XXX XXXX |
$XXX,XXX | |
| XXXXXXXX | XXX XX, XXXX |
XXXXXXX XXX XXXX |
|
| XXX XX, XXXX |
XXXXXX XXX XXXX |
$XXX,XXX |
| XXXXXXXX XXXX | XXX XX, XXXX | $695,000 XXX XXXX |
| XXXXXXXX XXXXXX | XXX XX, XXXX | $700,000 XXX XXXX |
| XXXXXXXX XXXXXXX | XXX XX, XXXX | XXX XXXX |
| XXXXXXXX XXXXXX | XXX XX, XXXX | $750,000 XXX XXXX |

Queensville Public School
Elementary: PublicÉÉC Jean-Béliveau
Elementary: CatholicGood Shepherd Catholic Elementary School
Elementary: CatholicHolland Landing Public School
Elementary: PublicOur Lady of Good Counsel Catholic Elementary School
Elementary: CatholicSharon Public School
Elementary: PublicOur Lady of the Lake Catholic College High School
Secondary: CatholicDr John M Denison Secondary School
Secondary: PublicSacred Heart Catholic High School
Secondary: CatholicKeswick High School
Secondary: PublicHuron Heights Secondary School
Secondary: PublicNewmarket High School
Secondary: Public

