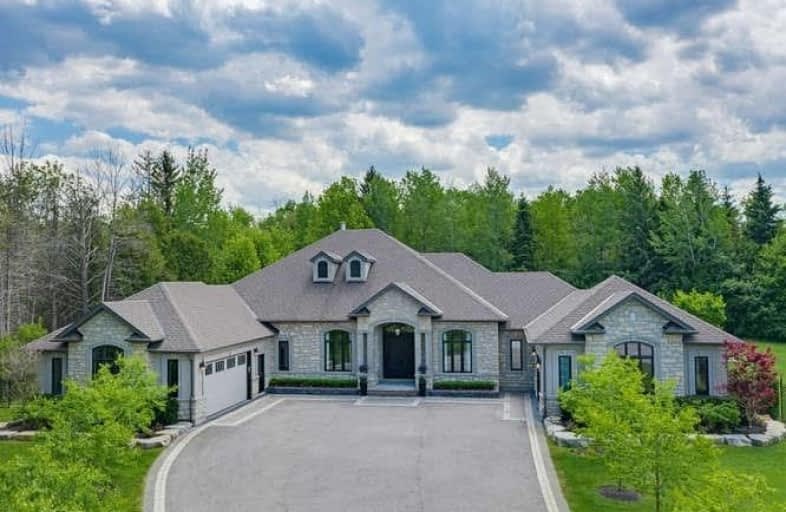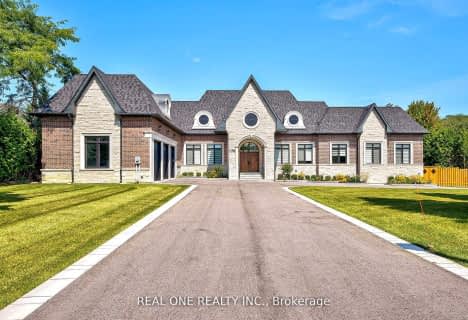Sold on Jun 12, 2020
Note: Property is not currently for sale or for rent.

-
Type: Detached
-
Style: Bungalow
-
Size: 3500 sqft
-
Lot Size: 128.84 x 362.63 Feet
-
Age: 6-15 years
-
Taxes: $8,500 per year
-
Days on Site: 4 Days
-
Added: Jun 08, 2020 (4 days on market)
-
Updated:
-
Last Checked: 2 months ago
-
MLS®#: N4784566
-
Listed By: Royal lepage your community realty, brokerage
The Ultimate Entertainer's Dream Home! Custom 3,550 Sq Ft Bungalow On Over 2.4 Acres In A Private Cul-De-Sac In Desirable Enclave Of Estate Homes. Stunning Home Features 4 Bedrooms, 7 Baths, 3.5 Car Garage, Gourmet Chef's Kitchen, Huge Center Island, B/I High-End Appliances, Custom Cabinetry & Oak Hardwood Floors, Panelled Wainscotting, Custom W/I Closets, Main Fl Laundry, Covered Loggia & Backyard Oasis! 5 Star Luxury From The Comforts Of Home ~ A Must See!
Extras
11-14 Ft Ceilings, Intricate Ceiling Mouldings & Millwork, B/I Speakers Thru-Out. Finished Bsmt W 2 Bedrooms (1 Converted To Gym), Wine Room, Yoga Room, 200Amp Service, Mudroom W Service Entrance To Garage. See Luxury Features List Attached
Property Details
Facts for 9 Kelvin Court, East Gwillimbury
Status
Days on Market: 4
Last Status: Sold
Sold Date: Jun 12, 2020
Closed Date: Jul 16, 2020
Expiry Date: Jun 08, 2021
Sold Price: $3,250,000
Unavailable Date: Jun 12, 2020
Input Date: Jun 08, 2020
Prior LSC: Listing with no contract changes
Property
Status: Sale
Property Type: Detached
Style: Bungalow
Size (sq ft): 3500
Age: 6-15
Area: East Gwillimbury
Community: Sharon
Availability Date: Tba
Inside
Bedrooms: 4
Bedrooms Plus: 2
Bathrooms: 7
Kitchens: 1
Kitchens Plus: 1
Rooms: 10
Den/Family Room: Yes
Air Conditioning: Central Air
Fireplace: Yes
Laundry Level: Main
Central Vacuum: Y
Washrooms: 7
Building
Basement: Finished
Basement 2: Full
Heat Type: Forced Air
Heat Source: Gas
Exterior: Stone
Exterior: Stucco/Plaster
Water Supply Type: Drilled Well
Water Supply: Well
Special Designation: Unknown
Parking
Driveway: Private
Garage Spaces: 3
Garage Type: Attached
Covered Parking Spaces: 15
Total Parking Spaces: 18
Fees
Tax Year: 2020
Tax Legal Description: Plan 65M4034 Blk 31 Lot 26*
Taxes: $8,500
Highlights
Feature: Cul De Sac
Feature: Golf
Feature: Wooded/Treed
Land
Cross Street: Warden Ave. And Herl
Municipality District: East Gwillimbury
Fronting On: South
Pool: Inground
Sewer: Septic
Lot Depth: 362.63 Feet
Lot Frontage: 128.84 Feet
Lot Irregularities: Irregular
Acres: 2-4.99
Additional Media
- Virtual Tour: https://unbranded.youriguide.com/9_kelvin_ct_east_gwillimbury_on
Rooms
Room details for 9 Kelvin Court, East Gwillimbury
| Type | Dimensions | Description |
|---|---|---|
| Dining Main | - | Hardwood Floor, B/I Shelves, Window |
| Living Main | - | Hardwood Floor, Coffered Ceiling, Gas Fireplace |
| Kitchen Main | - | Hardwood Floor, B/I Appliances, Centre Island |
| Great Rm Main | - | Hardwood Floor, Combined W/Kitchen, W/O To Yard |
| Master Main | - | Hardwood Floor, 7 Pc Ensuite, W/I Closet |
| 2nd Br Main | - | Hardwood Floor, 4 Pc Ensuite, W/I Closet |
| 3rd Br Main | - | Hardwood Floor, 4 Pc Ensuite, W/I Closet |
| 4th Br Main | - | Hardwood Floor, B/I Closet, Window |
| Mudroom Main | - | Porcelain Floor, Double Closet, Access To Garage |
| Kitchen Bsmt | - | Hardwood Floor, Centre Island, B/I Appliances |
| Rec Bsmt | - | Hardwood Floor, B/I Bookcase, Marble Fireplace |
| Exercise Bsmt | - | Cushion Floor, 4 Pc Ensuite, W/I Closet |
| XXXXXXXX | XXX XX, XXXX |
XXXX XXX XXXX |
$X,XXX,XXX |
| XXX XX, XXXX |
XXXXXX XXX XXXX |
$X,XXX,XXX |
| XXXXXXXX XXXX | XXX XX, XXXX | $3,250,000 XXX XXXX |
| XXXXXXXX XXXXXX | XXX XX, XXXX | $3,349,500 XXX XXXX |

Glen Cedar Public School
Elementary: PublicOur Lady of Good Counsel Catholic Elementary School
Elementary: CatholicSharon Public School
Elementary: PublicMeadowbrook Public School
Elementary: PublicSt Elizabeth Seton Catholic Elementary School
Elementary: CatholicMazo De La Roche Public School
Elementary: PublicDr John M Denison Secondary School
Secondary: PublicSacred Heart Catholic High School
Secondary: CatholicSir William Mulock Secondary School
Secondary: PublicHuron Heights Secondary School
Secondary: PublicNewmarket High School
Secondary: PublicSt Maximilian Kolbe High School
Secondary: Catholic- 5 bath
- 4 bed
- 5000 sqft
170 Ward Avenue, East Gwillimbury, Ontario • L0G 1V0 • Sharon



