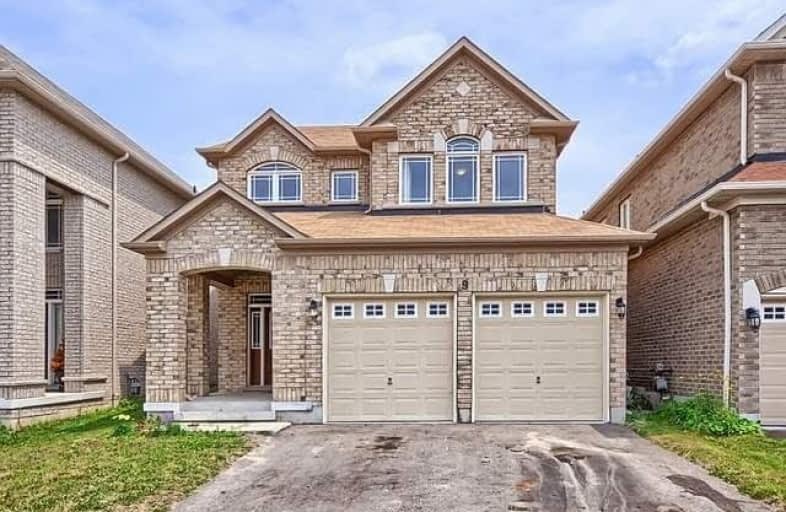
J L R Bell Public School
Elementary: Public
2.67 km
Crossland Public School
Elementary: Public
2.92 km
Poplar Bank Public School
Elementary: Public
0.96 km
Canadian Martyrs Catholic Elementary School
Elementary: Catholic
2.15 km
Alexander Muir Public School
Elementary: Public
1.45 km
Phoebe Gilman Public School
Elementary: Public
0.35 km
Bradford Campus
Secondary: Public
7.03 km
Dr John M Denison Secondary School
Secondary: Public
1.86 km
Sacred Heart Catholic High School
Secondary: Catholic
4.90 km
Sir William Mulock Secondary School
Secondary: Public
4.38 km
Huron Heights Secondary School
Secondary: Public
4.38 km
Newmarket High School
Secondary: Public
5.81 km


