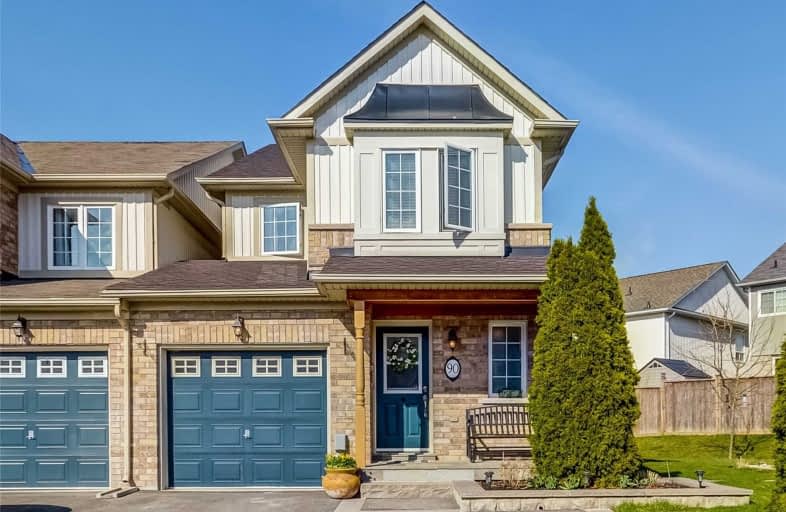Sold on May 07, 2021
Note: Property is not currently for sale or for rent.

-
Type: Att/Row/Twnhouse
-
Style: 2-Storey
-
Lot Size: 116.34 x 109.9 Feet
-
Age: No Data
-
Taxes: $3,329 per year
-
Days on Site: 23 Days
-
Added: Apr 14, 2021 (3 weeks on market)
-
Updated:
-
Last Checked: 3 months ago
-
MLS®#: N5193308
-
Listed By: Royal lepage your community realty, brokerage
Stunning End Unit On Massive Premium Lot, Hardwood On Main Flr, Crown Molding, Pot Lights, Smooth Ceilings Throughout. Main Flr Laundry, Access Garage From Home + Door To Backyard. Spacious Open Concept Main Floor Plan Approx 1460 Sq Ft, Over Sized Driveway, Updated Trim, Gas Hook Up For Bbq, Custom Frt Porch, Mature Perianial Gardens, End Unit On Large Premium Lot, Custom Frt Porch, Roof 2019, 8X10 Shed, No Sidewalk. Home Linked At Garage Only.
Extras
Incl: Fridge, Stove, B/I Microwave, Dishwasher, Hot Tub, Water Softener, Upright Freezer. Excl: Black Cabinet On Great Room Wall, Iron Gate On Fence, 2 Outside Wall Sconces, Bose Outdoor Speakers.
Property Details
Facts for 90 Hammill Heights, East Gwillimbury
Status
Days on Market: 23
Last Status: Sold
Sold Date: May 07, 2021
Closed Date: Jun 23, 2021
Expiry Date: Aug 06, 2021
Sold Price: $729,000
Unavailable Date: May 07, 2021
Input Date: Apr 14, 2021
Property
Status: Sale
Property Type: Att/Row/Twnhouse
Style: 2-Storey
Area: East Gwillimbury
Community: Mt Albert
Availability Date: 60 Days
Inside
Bedrooms: 3
Bathrooms: 3
Kitchens: 1
Rooms: 6
Den/Family Room: No
Air Conditioning: None
Fireplace: No
Laundry Level: Main
Central Vacuum: Y
Washrooms: 3
Utilities
Electricity: Yes
Gas: Yes
Cable: Yes
Telephone: Yes
Building
Basement: Full
Heat Type: Forced Air
Heat Source: Gas
Exterior: Alum Siding
Exterior: Brick
Elevator: N
Water Supply: Municipal
Special Designation: Unknown
Other Structures: Garden Shed
Parking
Driveway: Private
Garage Spaces: 1
Garage Type: Attached
Covered Parking Spaces: 3
Total Parking Spaces: 4
Fees
Tax Year: 2020
Tax Legal Description: Part Of Block 86, Plan 65M3902, Parts 17+18
Taxes: $3,329
Highlights
Feature: Public Trans
Feature: School
Land
Cross Street: King St & Hammill
Municipality District: East Gwillimbury
Fronting On: North
Pool: None
Sewer: Sewers
Lot Depth: 109.9 Feet
Lot Frontage: 116.34 Feet
Lot Irregularities: 116.34 X 109.90 X 160
Zoning: Residential
Waterfront: None
Additional Media
- Virtual Tour: https://unbranded.youriguide.com/90_hammill_heights_mount_albert_on/
Rooms
Room details for 90 Hammill Heights, East Gwillimbury
| Type | Dimensions | Description |
|---|---|---|
| Kitchen Main | 2.15 x 3.30 | Breakfast Bar |
| Great Rm Main | 2.80 x 6.20 | Hardwood Floor, Open Concept, Pot Lights |
| Dining Main | 2.40 x 3.35 | Hardwood Floor |
| Master 2nd | 3.85 x 5.15 | Broadloom, W/I Closet, 3 Pc Ensuite |
| 2nd Br 2nd | 2.60 x 3.80 | Broadloom, Closet, Casement Windows |
| 3rd Br 2nd | 3.05 x 3.25 | Broadloom, Closet, O/Looks Frontyard |
| Foyer Main | 1.52 x 2.43 | Tile Floor, Access To Garage, Crown Moulding |
| XXXXXXXX | XXX XX, XXXX |
XXXX XXX XXXX |
$XXX,XXX |
| XXX XX, XXXX |
XXXXXX XXX XXXX |
$XXX,XXX |
| XXXXXXXX XXXX | XXX XX, XXXX | $729,000 XXX XXXX |
| XXXXXXXX XXXXXX | XXX XX, XXXX | $729,000 XXX XXXX |

Goodwood Public School
Elementary: PublicOur Lady of Good Counsel Catholic Elementary School
Elementary: CatholicBallantrae Public School
Elementary: PublicScott Central Public School
Elementary: PublicMount Albert Public School
Elementary: PublicRobert Munsch Public School
Elementary: PublicOur Lady of the Lake Catholic College High School
Secondary: CatholicSutton District High School
Secondary: PublicSacred Heart Catholic High School
Secondary: CatholicKeswick High School
Secondary: PublicHuron Heights Secondary School
Secondary: PublicNewmarket High School
Secondary: Public- 3 bath
- 3 bed
86 Lyall Stokes Circle, East Gwillimbury, Ontario • L0G 1M0 • Mt Albert



