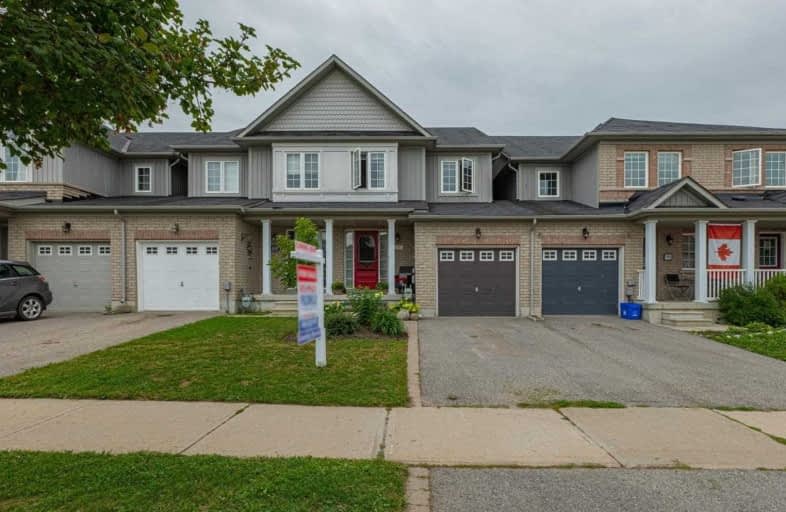Sold on Aug 30, 2020
Note: Property is not currently for sale or for rent.

-
Type: Att/Row/Twnhouse
-
Style: 2-Storey
-
Size: 1100 sqft
-
Lot Size: 20 x 94.43 Feet
-
Age: 6-15 years
-
Taxes: $2,993 per year
-
Days on Site: 3 Days
-
Added: Aug 27, 2020 (3 days on market)
-
Updated:
-
Last Checked: 2 months ago
-
MLS®#: N4887451
-
Listed By: Re/max realtron polsinello realty, brokerage
Honey Stop The Car! This Amazing Townhome Has It All! From The Warm Oak Hardwood Floors, Upgraded Stone Countertops, Stainless Steel Appliances With Gas Stove, Bright West Facing Windows, Oversized Master Retreat, Professionally - Finished Walk-Out Basement With Functional Laundry And Storage. Enjoy The Paradise Of Having Vivian Creek Park As Your Backyard. Pre-Inspection Completed
Extras
Stainless Steel Fridge, Stainless Steel Gas Stove, Stainless Steel Dishwasher, Washer & Dryer('18), Nest Thermostat, Air Conditioner('17), All Electric Light Fixtures, All Window Coverings, Garage Door Opener + Remote. Hwt(R)
Property Details
Facts for 91 Hammill Heights, East Gwillimbury
Status
Days on Market: 3
Last Status: Sold
Sold Date: Aug 30, 2020
Closed Date: Sep 11, 2020
Expiry Date: Nov 30, 2020
Sold Price: $626,500
Unavailable Date: Aug 30, 2020
Input Date: Aug 27, 2020
Prior LSC: Listing with no contract changes
Property
Status: Sale
Property Type: Att/Row/Twnhouse
Style: 2-Storey
Size (sq ft): 1100
Age: 6-15
Area: East Gwillimbury
Community: Mt Albert
Availability Date: 45-60 Days
Inside
Bedrooms: 3
Bathrooms: 2
Kitchens: 1
Rooms: 6
Den/Family Room: Yes
Air Conditioning: Central Air
Fireplace: No
Laundry Level: Lower
Central Vacuum: Y
Washrooms: 2
Building
Basement: Finished
Basement 2: W/O
Heat Type: Forced Air
Heat Source: Gas
Exterior: Brick
Exterior: Vinyl Siding
UFFI: No
Water Supply: Municipal
Special Designation: Unknown
Parking
Driveway: Private
Garage Spaces: 1
Garage Type: Built-In
Covered Parking Spaces: 1
Total Parking Spaces: 2
Fees
Tax Year: 2020
Tax Legal Description: Part Of Blk 86 Plan 65M3902 Pts 15 & 16 65R30507**
Taxes: $2,993
Highlights
Feature: Clear View
Feature: Fenced Yard
Feature: Grnbelt/Conserv
Feature: Ravine
Feature: Rec Centre
Feature: School
Land
Cross Street: King/Ninth Line
Municipality District: East Gwillimbury
Fronting On: West
Parcel Number: 034530898
Pool: None
Sewer: Sewers
Lot Depth: 94.43 Feet
Lot Frontage: 20 Feet
Acres: < .50
Zoning: Residential
Additional Media
- Virtual Tour: https://salisburymedia.ca/91-hammill-heights-mount-albert/
Rooms
Room details for 91 Hammill Heights, East Gwillimbury
| Type | Dimensions | Description |
|---|---|---|
| Living Main | 2.55 x 5.01 | Hardwood Floor, West View, Walk-Out |
| Dining Main | 1.72 x 3.07 | Hardwood Floor, O/Looks Living |
| Kitchen Main | 2.25 x 3.15 | Stainless Steel Appl, Breakfast Area, Granite Counter |
| Master 2nd | 5.22 x 5.81 | Broadloom, Semi Ensuite, Overlook Greenbelt |
| 2nd Br 2nd | 2.42 x 3.31 | Broadloom, Closet |
| 3rd Br 2nd | 2.62 x 3.14 | Broadloom, Closet |
| Rec Bsmt | 4.75 x 5.41 | Broadloom, Large Window, W/O To Patio |
| XXXXXXXX | XXX XX, XXXX |
XXXX XXX XXXX |
$XXX,XXX |
| XXX XX, XXXX |
XXXXXX XXX XXXX |
$XXX,XXX |
| XXXXXXXX XXXX | XXX XX, XXXX | $626,500 XXX XXXX |
| XXXXXXXX XXXXXX | XXX XX, XXXX | $599,000 XXX XXXX |

Goodwood Public School
Elementary: PublicOur Lady of Good Counsel Catholic Elementary School
Elementary: CatholicBallantrae Public School
Elementary: PublicScott Central Public School
Elementary: PublicMount Albert Public School
Elementary: PublicRobert Munsch Public School
Elementary: PublicOur Lady of the Lake Catholic College High School
Secondary: CatholicSutton District High School
Secondary: PublicSacred Heart Catholic High School
Secondary: CatholicKeswick High School
Secondary: PublicHuron Heights Secondary School
Secondary: PublicNewmarket High School
Secondary: Public

