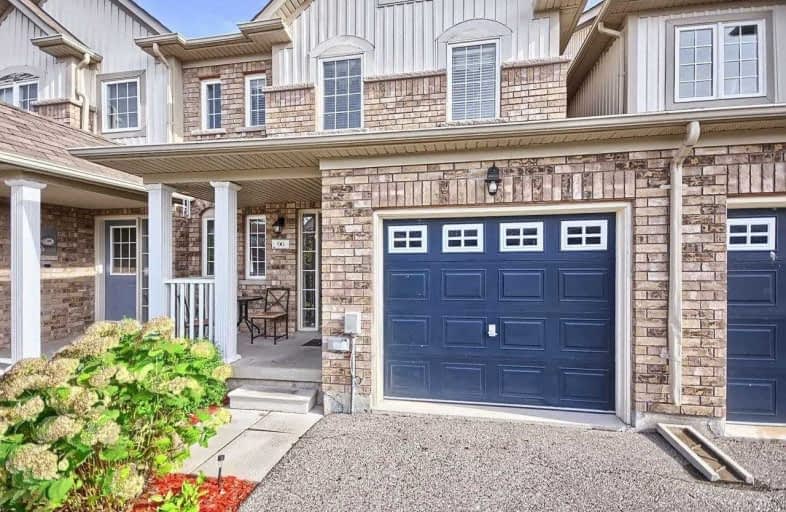Sold on Oct 30, 2019
Note: Property is not currently for sale or for rent.

-
Type: Att/Row/Twnhouse
-
Style: 2-Storey
-
Lot Size: 23 x 127 Feet
-
Age: No Data
-
Taxes: $3,360 per year
-
Days on Site: 34 Days
-
Added: Oct 31, 2019 (1 month on market)
-
Updated:
-
Last Checked: 2 months ago
-
MLS®#: N4589565
-
Listed By: Keller williams realty centres, brokerage
Fabulous Family Home On A Great Child Friendly Street. Fully Fenced In Backyard, Garage Access To House And Back Door To Yard , Freshly Painted. Walking Distance To Robert Munch Public School, Transit, Library,And Parks And More. 10 Min To 404 And 15 Min From Uxbridge. Nothing To Do But Move In
Extras
Incl: Fridge, Stove, B/I Dishwasher, Washer, Dryer, Elf
Property Details
Facts for 96 Hammill Heights, East Gwillimbury
Status
Days on Market: 34
Last Status: Sold
Sold Date: Oct 30, 2019
Closed Date: Dec 20, 2019
Expiry Date: Feb 26, 2020
Sold Price: $510,000
Unavailable Date: Oct 30, 2019
Input Date: Sep 26, 2019
Property
Status: Sale
Property Type: Att/Row/Twnhouse
Style: 2-Storey
Area: East Gwillimbury
Community: Mt Albert
Inside
Bedrooms: 3
Bathrooms: 2
Kitchens: 1
Rooms: 6
Den/Family Room: No
Air Conditioning: Central Air
Fireplace: No
Washrooms: 2
Building
Basement: Part Fin
Heat Type: Forced Air
Heat Source: Gas
Exterior: Alum Siding
Water Supply: Municipal
Special Designation: Unknown
Parking
Driveway: Mutual
Garage Spaces: 1
Garage Type: Built-In
Covered Parking Spaces: 2
Total Parking Spaces: 3
Fees
Tax Year: 2019
Tax Legal Description: Part Of Blk 86 Plan 65M3902 Pts 10&11 65R30508
Taxes: $3,360
Land
Cross Street: King Street E And 9t
Municipality District: East Gwillimbury
Fronting On: North
Pool: None
Sewer: Sewers
Lot Depth: 127 Feet
Lot Frontage: 23 Feet
Lot Irregularities: S/T As In Yr823801
Additional Media
- Virtual Tour: https://tours.panapix.com/idx/492178
Rooms
Room details for 96 Hammill Heights, East Gwillimbury
| Type | Dimensions | Description |
|---|---|---|
| Kitchen Main | 10.20 x 9.11 | Open Concept |
| Breakfast Main | 11.10 x 9.11 | Open Concept |
| Living Main | 20.00 x 10.00 | Open Concept |
| Master Upper | 13.20 x 17.00 | W/I Closet |
| 2nd Br Upper | 11.90 x 9.11 | |
| 3rd Br Upper | 10.60 x 10.30 |
| XXXXXXXX | XXX XX, XXXX |
XXXX XXX XXXX |
$XXX,XXX |
| XXX XX, XXXX |
XXXXXX XXX XXXX |
$XXX,XXX |
| XXXXXXXX XXXX | XXX XX, XXXX | $510,000 XXX XXXX |
| XXXXXXXX XXXXXX | XXX XX, XXXX | $519,900 XXX XXXX |

Goodwood Public School
Elementary: PublicOur Lady of Good Counsel Catholic Elementary School
Elementary: CatholicBallantrae Public School
Elementary: PublicScott Central Public School
Elementary: PublicMount Albert Public School
Elementary: PublicRobert Munsch Public School
Elementary: PublicOur Lady of the Lake Catholic College High School
Secondary: CatholicSutton District High School
Secondary: PublicSacred Heart Catholic High School
Secondary: CatholicKeswick High School
Secondary: PublicHuron Heights Secondary School
Secondary: PublicNewmarket High School
Secondary: Public

