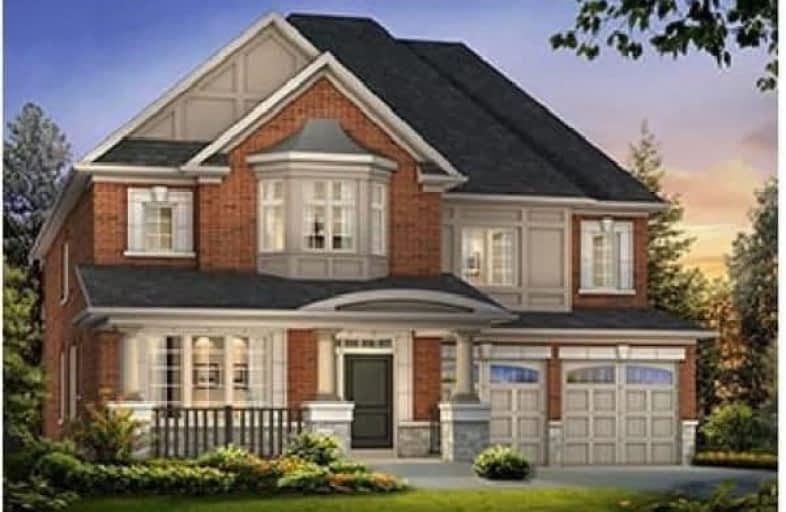
ÉÉC Jean-Béliveau
Elementary: CatholicGood Shepherd Catholic Elementary School
Elementary: CatholicHolland Landing Public School
Elementary: PublicPark Avenue Public School
Elementary: PublicFred C Cook Public School
Elementary: PublicSt. Marie of the Incarnation Separate School
Elementary: CatholicBradford Campus
Secondary: PublicHoly Trinity High School
Secondary: CatholicDr John M Denison Secondary School
Secondary: PublicBradford District High School
Secondary: PublicSir William Mulock Secondary School
Secondary: PublicHuron Heights Secondary School
Secondary: Public- 5 bath
- 4 bed
- 2500 sqft
23 Snap Dragon Trail, East Gwillimbury, Ontario • L9N 0S9 • Holland Landing
- 4 bath
- 4 bed
- 3000 sqft
89 Forest Edge Crescent, East Gwillimbury, Ontario • L9N 1R6 • Holland Landing
- 5 bath
- 4 bed
- 3500 sqft
93 Beckett Avenue, East Gwillimbury, Ontario • L9N 0S6 • Holland Landing
- 5 bath
- 4 bed
- 3000 sqft
28 John Smith Street, East Gwillimbury, Ontario • L9N 0S7 • Holland Landing
- 5 bath
- 4 bed
45 Crimson King Way, East Gwillimbury, Ontario • L9N 0V1 • Holland Landing
- 4 bath
- 4 bed
- 3500 sqft
11 Upbound Court, East Gwillimbury, Ontario • L9N 0W1 • Holland Landing
- 4 bath
- 4 bed
- 2500 sqft
180 Dog Wood Boulevard, East Gwillimbury, Ontario • L9N 0X2 • Holland Landing
- 5 bath
- 4 bed
- 3000 sqft
77 Forest Edge Crescent, East Gwillimbury, Ontario • L9N 0S6 • Holland Landing
- 4 bath
- 4 bed
- 3000 sqft
20 Whippletree Drive, East Gwillimbury, Ontario • L9N 0X2 • Holland Landing
- 4 bath
- 5 bed
- 3000 sqft
26 Concert Hill Way, East Gwillimbury, Ontario • L9N 0W9 • Holland Landing
- 4 bath
- 4 bed
- 3500 sqft
95 Beckett Avenue, East Gwillimbury, Ontario • L9N 0S6 • Holland Landing
- 3 bath
- 4 bed
- 2000 sqft
88 Oriole Drive, East Gwillimbury, Ontario • L9N 1H3 • Holland Landing












