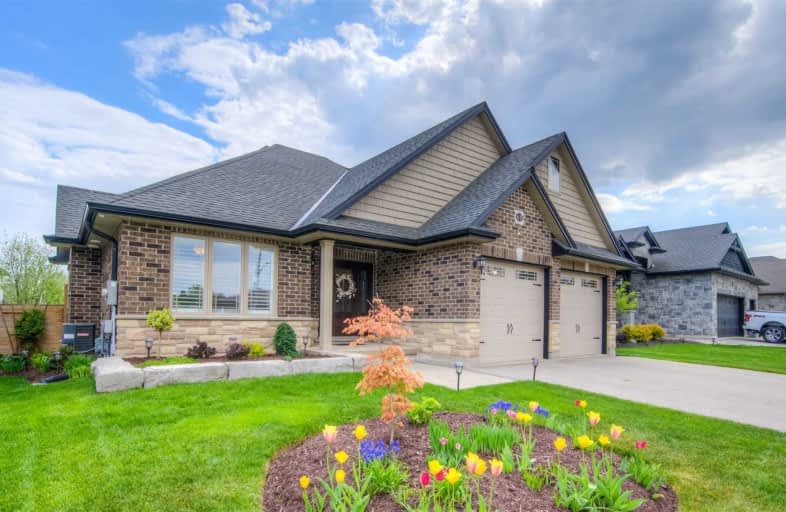
École élémentaire catholique Notre-Dame
Elementary: Catholic
6.29 km
Innerkip Central School
Elementary: Public
0.71 km
St Michael's
Elementary: Catholic
7.02 km
Roch Carrier French Immersion Public School
Elementary: Public
8.00 km
Springbank Public School
Elementary: Public
7.50 km
Algonquin Public School
Elementary: Public
6.65 km
St Don Bosco Catholic Secondary School
Secondary: Catholic
9.45 km
École secondaire catholique École secondaire Notre-Dame
Secondary: Catholic
6.29 km
Woodstock Collegiate Institute
Secondary: Public
9.55 km
St Mary's High School
Secondary: Catholic
11.00 km
Huron Park Secondary School
Secondary: Public
8.00 km
College Avenue Secondary School
Secondary: Public
9.78 km
$
$789,000
- 3 bath
- 2 bed
- 1500 sqft
78 Matheson Crescent, East Zorra Tavistock, Ontario • N0J 1M0 • Innerkip



