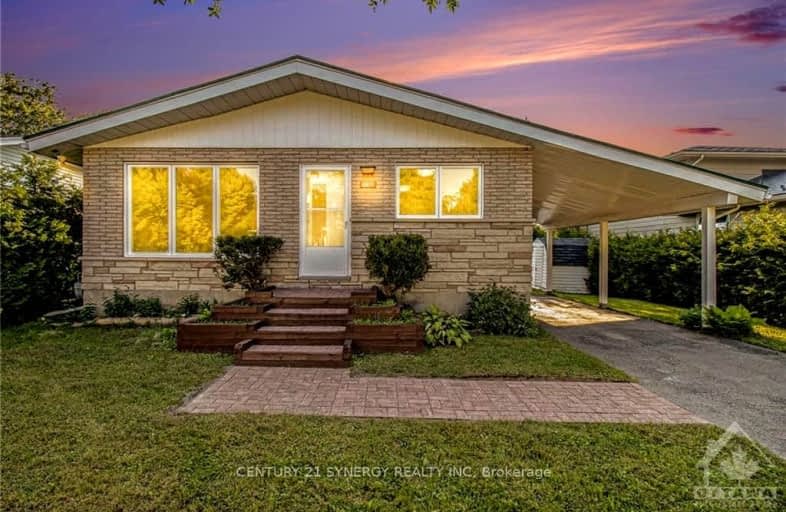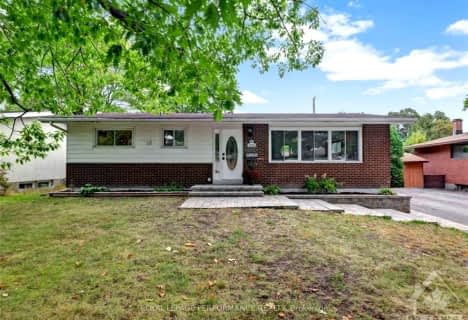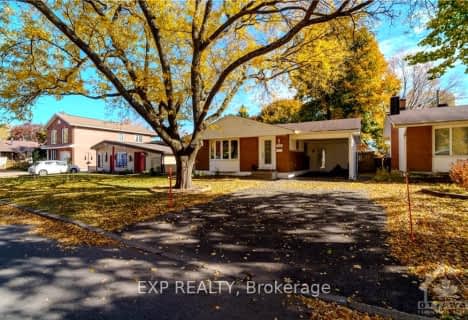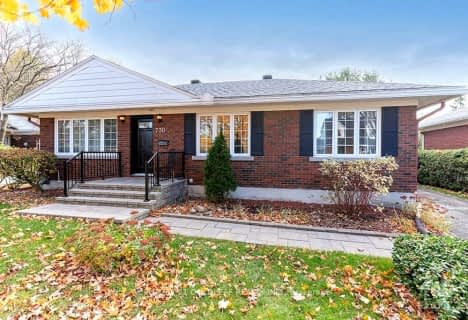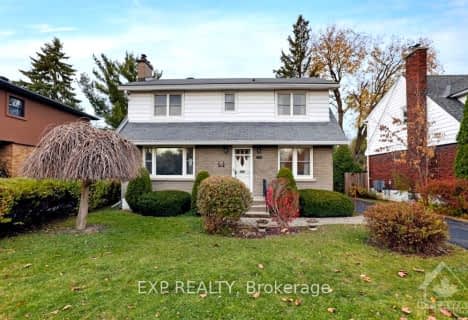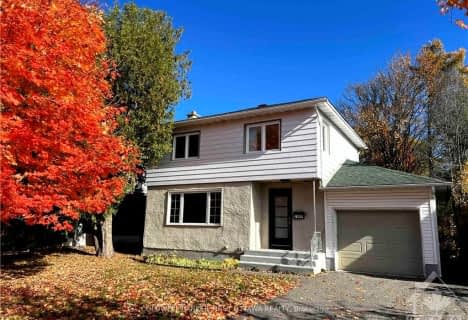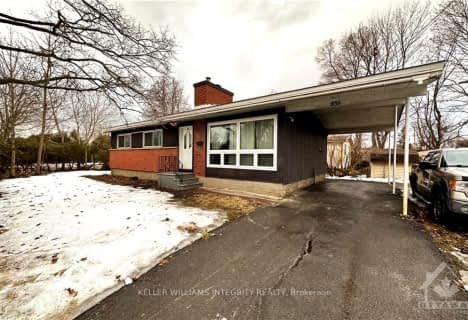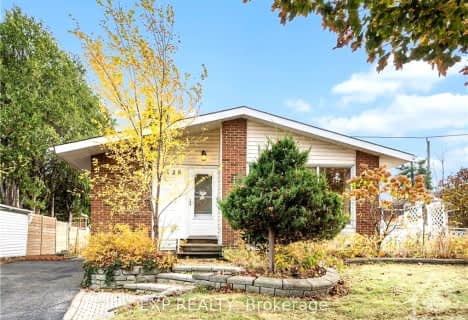Very Walkable
- Most errands can be accomplished on foot.
Some Transit
- Most errands require a car.
Very Bikeable
- Most errands can be accomplished on bike.

Arch Street Public School
Elementary: PublicSt Luke (Ottawa) Elementary School
Elementary: CatholicHawthorne Public School
Elementary: PublicÉcole élémentaire publique Marie-Curie
Elementary: PublicSt Thomas More Elementary School
Elementary: CatholicÉcole élémentaire catholique Sainte-Geneviève
Elementary: CatholicÉcole secondaire publique L'Alternative
Secondary: PublicHillcrest High School
Secondary: PublicÉcole secondaire des adultes Le Carrefour
Secondary: PublicÉcole secondaire catholique Franco-Cité
Secondary: CatholicSt Patrick's High School
Secondary: CatholicCanterbury High School
Secondary: Public-
Pike Park
Ontario 2.94km -
Grasshopper Hill Park
1609 Kilborn, Ottawa ON 3.04km -
Hunt Club Gate Park
Ottawa ON K1T 0H9 3.13km
-
Bank of Canada
2250 St Laurent Blvd, Ottawa ON K1G 6C4 0.43km -
President's Choice Financial ATM
1910 St Laurent Blvd, Ottawa ON K1G 1A4 1.03km -
TD Canada Trust ATM
3199 Hawthorne Rd, Ottawa ON K1G 3V8 1.52km
- 2 bath
- 3 bed
970 SHAMIR Avenue, Elmvale Acres and Area, Ontario • K1G 2T2 • 3703 - Elmvale Acres/Urbandale
- — bath
- — bed
1989 NAPLES Avenue, Elmvale Acres and Area, Ontario • K1G 2B5 • 3703 - Elmvale Acres/Urbandale
- 2 bath
- 3 bed
2010 FEATHERSTON Drive, Alta Vista and Area, Ontario • K1H 6P9 • 3609 - Guildwood Estates - Urbandale Acres
- 4 bath
- 4 bed
23 PITTAWAY Avenue, Hunt Club - South Keys and Area, Ontario • K1G 4P8 • 3808 - Hunt Club Park
- 1 bath
- 3 bed
1860 FEATHERSTON Drive, Alta Vista and Area, Ontario • K1H 6P5 • 3609 - Guildwood Estates - Urbandale Acres
- 2 bath
- 3 bed
935 Goren Avenue, Elmvale Acres and Area, Ontario • K1S 1N4 • 3703 - Elmvale Acres/Urbandale
- 2 bath
- 3 bed
2426 Magnus Avenue, Elmvale Acres and Area, Ontario • K1G 1J6 • 3704 - Hawthorne Meadows
- 4 bath
- 4 bed
14 Craighall Circle, Hunt Club - South Keys and Area, Ontario • K1T 4B4 • 3806 - Hunt Club Park/Greenboro
