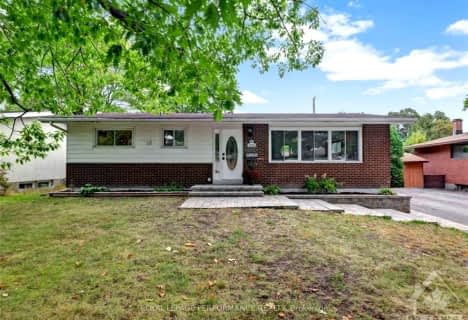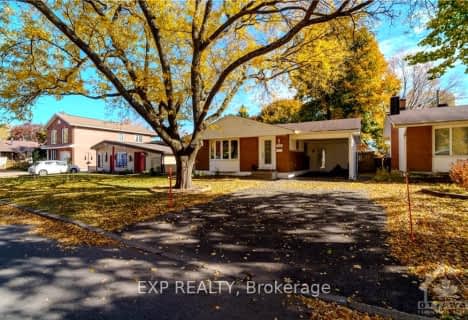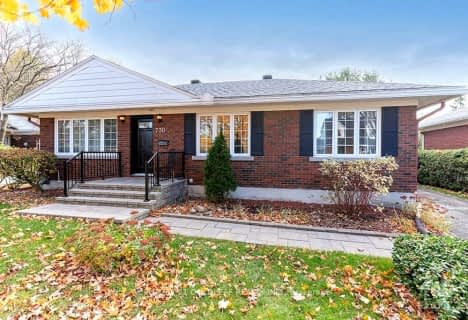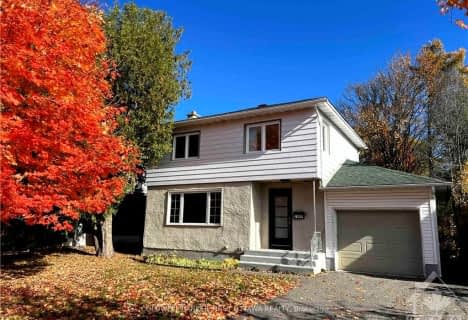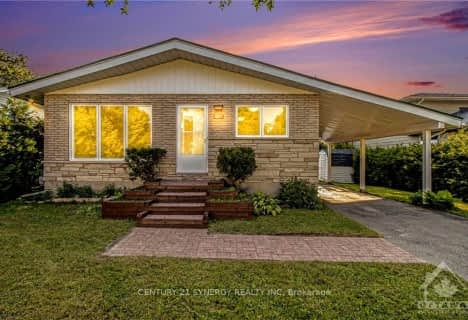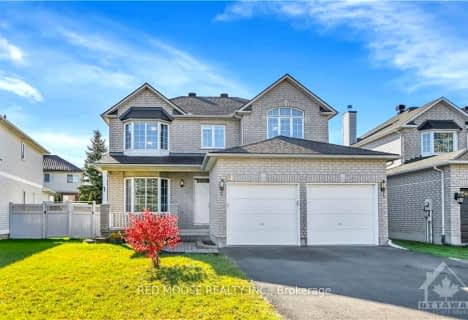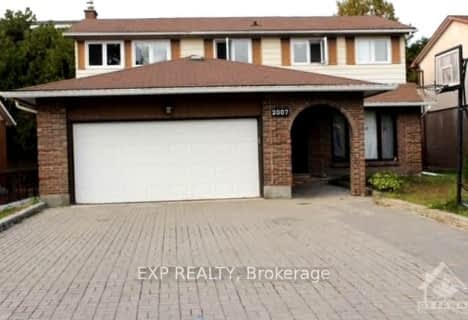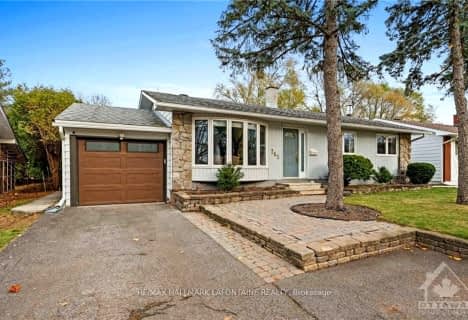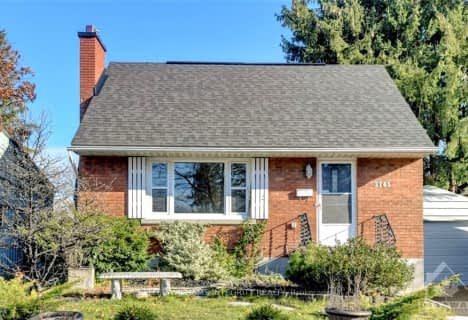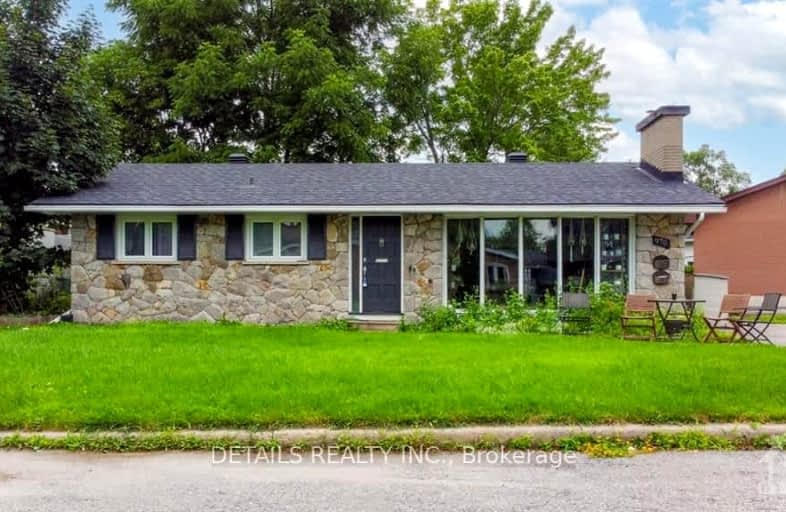
Somewhat Walkable
- Some errands can be accomplished on foot.
Some Transit
- Most errands require a car.
Very Bikeable
- Most errands can be accomplished on bike.

Arch Street Public School
Elementary: PublicSt Luke (Ottawa) Elementary School
Elementary: CatholicHawthorne Public School
Elementary: PublicÉcole élémentaire publique Marie-Curie
Elementary: PublicÉcole élémentaire catholique Sainte-Geneviève
Elementary: CatholicVincent Massey Public School
Elementary: PublicÉcole secondaire publique L'Alternative
Secondary: PublicHillcrest High School
Secondary: PublicÉcole secondaire des adultes Le Carrefour
Secondary: PublicÉcole secondaire catholique Franco-Cité
Secondary: CatholicSt Patrick's High School
Secondary: CatholicCanterbury High School
Secondary: Public-
Grasshopper Hill Park
1609 Kilborn, Ottawa ON 2.46km -
Coronation Park
Ontario 2.84km -
Pike Park
Ontario 2.87km
-
Bank of Canada
2250 St Laurent Blvd, Ottawa ON K1G 6C4 0.72km -
President's Choice Financial ATM
1910 St Laurent Blvd, Ottawa ON K1G 1A4 0.83km -
TD Canada Trust ATM
3199 Hawthorne Rd, Ottawa ON K1G 3V8 2.06km
- 5 bath
- 5 bed
1256 KITCHENER Avenue, Hunt Club - South Keys and Area, Ontario • K1V 6W2 • 3803 - Ellwood
- 4 bath
- 4 bed
160 SAI Crescent, Hunt Club - South Keys and Area, Ontario • K1G 5P2 • 3808 - Hunt Club Park
- 3 bath
- 3 bed
2282 CRANE Street, Elmvale Acres and Area, Ontario • K1G 3C7 • 3703 - Elmvale Acres/Urbandale
- 4 bath
- 4 bed
1657 ALTA VISTA Drive, Alta Vista and Area, Ontario • K1G 0G4 • 3602 - Riverview Park
- — bath
- — bed
1989 NAPLES Avenue, Elmvale Acres and Area, Ontario • K1G 2B5 • 3703 - Elmvale Acres/Urbandale
- 2 bath
- 3 bed
2180 AUDREY Avenue, Elmvale Acres and Area, Ontario • K1G 1L2 • 3704 - Hawthorne Meadows
- 2 bath
- 3 bed
1348 VANCOUVER Avenue, Hunt Club - South Keys and Area, Ontario • K1V 6T9 • 3803 - Ellwood
- 3 bath
- 4 bed
51 ALLANFORD Avenue, Hunt Club - South Keys and Area, Ontario • K1T 3Z6 • 3806 - Hunt Club Park/Greenboro
- 4 bath
- 4 bed
23 PITTAWAY Avenue, Hunt Club - South Keys and Area, Ontario • K1G 4P8 • 3808 - Hunt Club Park
- 4 bath
- 4 bed
2007 TAWNEY Road, Elmvale Acres and Area, Ontario • K1G 1B5 • 3704 - Hawthorne Meadows
- 2 bath
- 3 bed
365 LINDSAY Street, Alta Vista and Area, Ontario • K1G 0L6 • 3602 - Riverview Park
- 3 bath
- 4 bed
2141 ALTA VISTA Drive, Alta Vista and Area, Ontario • K1H 7L7 • 3606 - Alta Vista/Faircrest Heights


