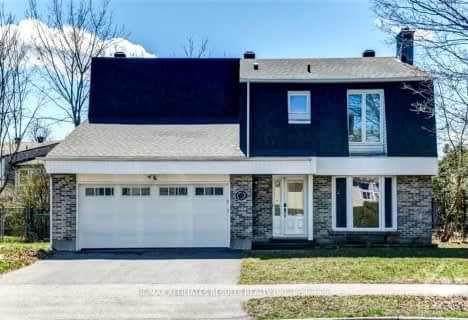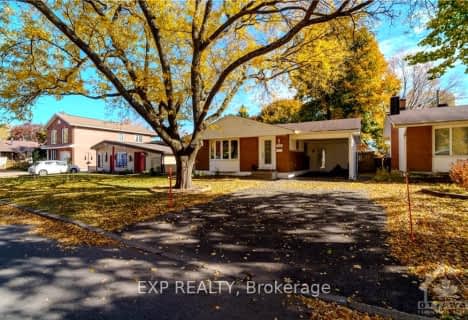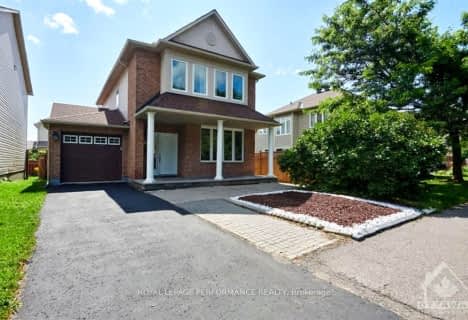
Clifford Bowey Public School
Elementary: PublicDunlop Public School
Elementary: PublicCharles H. Hulse Public School
Elementary: PublicÉcole élémentaire catholique George-Étienne-Cartier
Elementary: CatholicÉcole élémentaire catholique Marius-Barbeau
Elementary: CatholicÉcole élémentaire catholique d'enseignement personnalisé Lamoureux
Elementary: CatholicÉcole secondaire publique L'Alternative
Secondary: PublicHillcrest High School
Secondary: PublicÉcole secondaire des adultes Le Carrefour
Secondary: PublicBrookfield High School
Secondary: PublicRidgemont High School
Secondary: PublicSt Patrick's High School
Secondary: Catholic- 1 bath
- 3 bed
108 GROVE Avenue, Glebe - Ottawa East and Area, Ontario • K1S 3B1 • 4403 - Old Ottawa South
- 3 bath
- 5 bed
3426 UPLANDS Drive, Hunt Club - Windsor Park Village and Are, Ontario • K1V 9M3 • 4804 - Hunt Club
- — bath
- — bed
3466 WYMAN Crescent, Hunt Club - Windsor Park Village and Are, Ontario • K1V 0P3 • 4807 - Windsor Park Village
- — bath
- — bed
1353 PAARDEBURGH Avenue, Hunt Club - South Keys and Area, Ontario • K1V 6V6 • 3803 - Ellwood
- — bath
- — bed
1221 NOTTING HILL Avenue, Hunt Club - South Keys and Area, Ontario • K1V 6T6 • 3803 - Ellwood
- 2 bath
- 3 bed
2010 FEATHERSTON Drive, Alta Vista and Area, Ontario • K1H 6P9 • 3609 - Guildwood Estates - Urbandale Acres
- 4 bath
- 3 bed
2838 GOTHWOOD Place, Blossom Park - Airport and Area, Ontario • K1T 2V5 • 2607 - Sawmill Creek/Timbermill
- 2 bath
- 3 bed
1978 FEATHERSTON Drive, Alta Vista and Area, Ontario • K1H 6P8 • 3609 - Guildwood Estates - Urbandale Acres
- 1 bath
- 3 bed
1860 FEATHERSTON Drive, Alta Vista and Area, Ontario • K1H 6P5 • 3609 - Guildwood Estates - Urbandale Acres
- 2 bath
- 3 bed
2543 Kaladar Avenue, Billings Bridge - Riverside Park and Are, Ontario • K1V 8C4 • 4603 - Brookfield Gardens
- — bath
- — bed
3346 McCarthy Road, Hunt Club - Windsor Park Village and Are, Ontario • K1V 1Z6 • 4805 - Hunt Club











