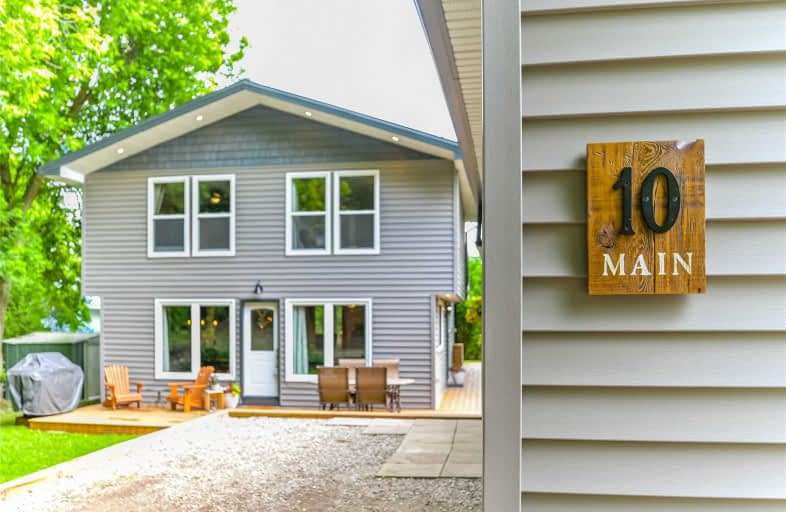Note: Property is not currently for sale or for rent.

-
Type: Detached
-
Style: 2-Storey
-
Size: 1100 sqft
-
Lot Size: 66 x 162.6 Feet
-
Age: 100+ years
-
Taxes: $3,319 per year
-
Days on Site: 7 Days
-
Added: Jun 25, 2020 (1 week on market)
-
Updated:
-
Last Checked: 1 month ago
-
MLS®#: X4811180
-
Listed By: Non-treb board office, brokerage
Enjoy Nature And The Water Tower Trails Out Your Front Door, Yet Steps To The Shops Of Erin Village Beyond Your Fully Fenced, Spacious Back Yard, This Home Has Been Totally Redone Top To Bottom, Inside & Out --- Steel Roof(2017), Siding(2018) And Windows(2016-18), Decks(2018), Garage With 100 Amp Service (2017), Landscaping And Fence(2019), Kitchen W/ Concrete Counters & Island, Undermount Sink And Ss Appliances(2016) , Hdwd Floors Carpet Free Main;
Extras
Interboard Listing: Guelph And District Association Of Realtors?**Plush Carpet Upstairs(2017), Two Incredible Bathrooms(2017), Barn Door Sliders, Built - Ins At The Entry Way, Fully Insulted Crawlspace(2017), Furnace(2016)& Wtr Sftnr(2018)
Property Details
Facts for 10 Main Street, Erin
Status
Days on Market: 7
Last Status: Sold
Sold Date: Jul 02, 2020
Closed Date: Oct 01, 2020
Expiry Date: Oct 23, 2020
Sold Price: $712,300
Unavailable Date: Jul 02, 2020
Input Date: Jun 29, 2020
Prior LSC: Listing with no contract changes
Property
Status: Sale
Property Type: Detached
Style: 2-Storey
Size (sq ft): 1100
Age: 100+
Area: Erin
Community: Erin
Availability Date: Flexible
Inside
Bedrooms: 3
Bathrooms: 2
Kitchens: 1
Rooms: 6
Den/Family Room: Yes
Air Conditioning: None
Fireplace: Yes
Laundry Level: Main
Central Vacuum: N
Washrooms: 2
Building
Basement: Crawl Space
Heat Type: Forced Air
Heat Source: Gas
Exterior: Vinyl Siding
Elevator: N
UFFI: No
Water Supply: Municipal
Special Designation: Unknown
Parking
Driveway: Private
Garage Spaces: 2
Garage Type: Detached
Covered Parking Spaces: 3
Total Parking Spaces: 5
Fees
Tax Year: 2019
Tax Legal Description: Lt L W/S Main St Pl61 Erin Village; Erin
Taxes: $3,319
Highlights
Feature: Cul De Sac
Feature: Grnbelt/Conserv
Feature: School Bus Route
Feature: Wooded/Treed
Land
Cross Street: Main St To March St
Municipality District: Erin
Fronting On: West
Pool: None
Sewer: Septic
Lot Depth: 162.6 Feet
Lot Frontage: 66 Feet
Acres: .50-1.99
Rooms
Room details for 10 Main Street, Erin
| Type | Dimensions | Description |
|---|---|---|
| Family Main | 3.07 x 3.42 | |
| Dining Main | 3.04 x 4.06 | |
| Kitchen Main | 4.01 x 4.14 | Concrete Counter, Centre Island, Stainless Steel Appl |
| Living Main | 3.53 x 4.92 | |
| Bathroom Main | 1.62 x 1.77 | 2 Pc Bath |
| Laundry Main | 2.03 x 2.15 | Laundry Sink |
| Foyer Main | 1.75 x 1.85 | |
| Master 2nd | 3.48 x 4.52 | Closet |
| Bathroom 2nd | 2.23 x 3.48 | 5 Pc Bath |
| Br 2nd | 2.76 x 3.93 | |
| Br 2nd | 3.42 x 3.48 |
| XXXXXXXX | XXX XX, XXXX |
XXXX XXX XXXX |
$XXX,XXX |
| XXX XX, XXXX |
XXXXXX XXX XXXX |
$XXX,XXX | |
| XXXXXXXX | XXX XX, XXXX |
XXXX XXX XXXX |
$XXX,XXX |
| XXX XX, XXXX |
XXXXXX XXX XXXX |
$XXX,XXX |
| XXXXXXXX XXXX | XXX XX, XXXX | $712,300 XXX XXXX |
| XXXXXXXX XXXXXX | XXX XX, XXXX | $629,750 XXX XXXX |
| XXXXXXXX XXXX | XXX XX, XXXX | $302,000 XXX XXXX |
| XXXXXXXX XXXXXX | XXX XX, XXXX | $269,800 XXX XXXX |

Alton Public School
Elementary: PublicRoss R MacKay Public School
Elementary: PublicBelfountain Public School
Elementary: PublicSt John Brebeuf Catholic School
Elementary: CatholicErin Public School
Elementary: PublicBrisbane Public School
Elementary: PublicDufferin Centre for Continuing Education
Secondary: PublicActon District High School
Secondary: PublicErin District High School
Secondary: PublicWestside Secondary School
Secondary: PublicOrangeville District Secondary School
Secondary: PublicGeorgetown District High School
Secondary: Public- 2 bath
- 3 bed
- 2000 sqft



